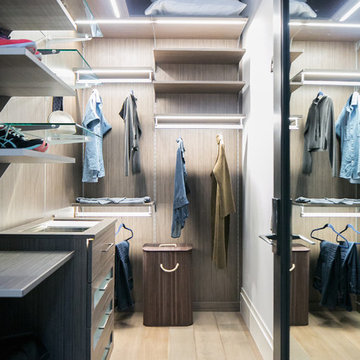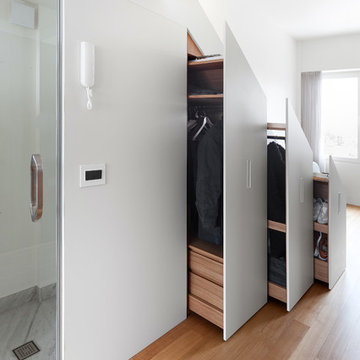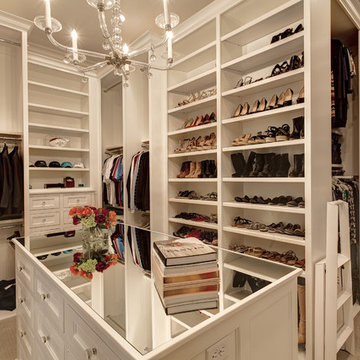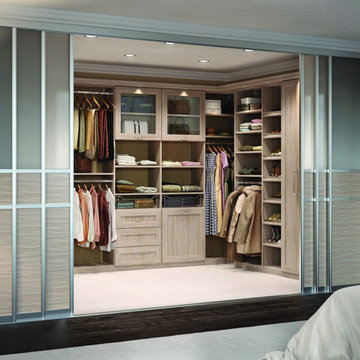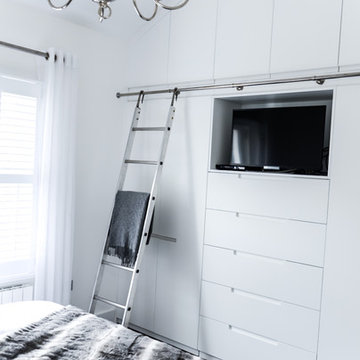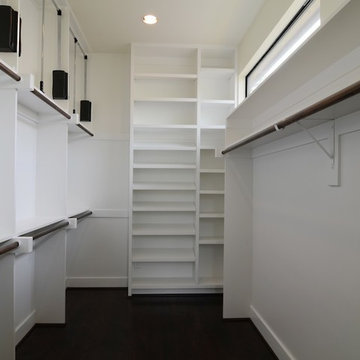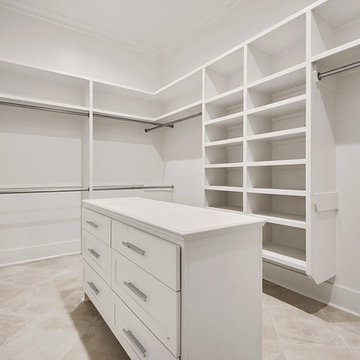Collapsible Wardrobe Designs & Ideas
Sort by:Relevance
1 - 19 of 19 photos
Item 1 of 2
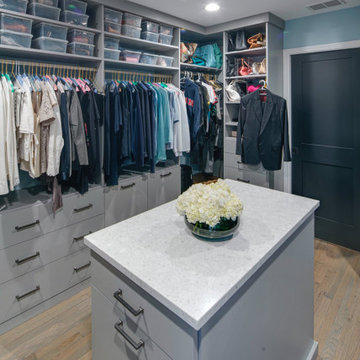
This new primary suite closet is part of a larger remodeling project that also involved a new primary bathroom, an additional bathroom and a large kitchen.
The master suite remodel included converting a long and narrow master bath, a large closet and two awkward baths into a true primary bath oasis. The closet was moved to a new location.
The goal was to create a modern his and hers closet that offered thoughtful organization while maximizing the storage potential of the space. Other needs included space for hampers, a place to iron and a designated space for Indian saris without natural light.
Design challenges:
-Arranging everything: hanging bars, drawers, shoe storage and safes
Design solutions and nice touches:
-Bench in front of the window with shoe storage in drawers
-Two floor-to-ceiling mirrors
-Two tall closet cabinets for storing saris
-She is shorter so hanging clothes on her side are easier to reach
-Plenty of drawer storage
-Two hampers behind doors
-Island in the middle for more storage, with a countertop handy for daily dressing assistance, folding, packing, etc.
-Outlet inside island for collapsible ironing board
-Fully accessorized with valet rods, belt pull-outs
-Rotating tie hangers
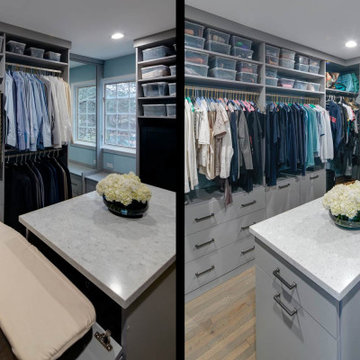
This new primary suite closet is part of a larger remodeling project that also involved a new primary bathroom, an additional bathroom and a large kitchen.
The master suite remodel included converting a long and narrow master bath, a large closet and two awkward baths into a true primary bath oasis. The closet was moved to a new location.
The goal was to create a modern his and hers closet that offered thoughtful organization while maximizing the storage potential of the space. Other needs included space for hampers, a place to iron and a designated space for Indian saris without natural light.
Design challenges:
-Arranging everything: hanging bars, drawers, shoe storage and safes
Design solutions and nice touches:
-Bench in front of the window with shoe storage in drawers
-Two floor-to-ceiling mirrors
-Two tall closet cabinets for storing saris
-She is shorter so hanging clothes on her side are easier to reach
-Plenty of drawer storage
-Two hampers behind doors
-Island in the middle for more storage, with a countertop handy for daily dressing assistance, folding, packing, etc.
-Outlet inside island for collapsible ironing board
-Fully accessorized with valet rods, belt pull-outs
-Rotating tie hangers
Find the right local pro for your project
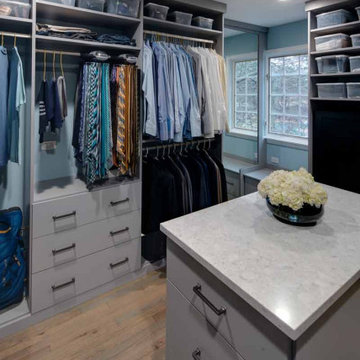
This new primary suite closet is part of a larger remodeling project that also involved a new primary bathroom, an additional bathroom and a large kitchen.
The master suite remodel included converting a long and narrow master bath, a large closet and two awkward baths into a true primary bath oasis. The closet was moved to a new location.
The goal was to create a modern his and hers closet that offered thoughtful organization while maximizing the storage potential of the space. Other needs included space for hampers, a place to iron and a designated space for Indian saris without natural light.
Design challenges:
-Arranging everything: hanging bars, drawers, shoe storage and safes
Design solutions and nice touches:
-Bench in front of the window with shoe storage in drawers
-Two floor-to-ceiling mirrors
-Two tall closet cabinets for storing saris
-She is shorter so hanging clothes on her side are easier to reach
-Plenty of drawer storage
-Two hampers behind doors
-Island in the middle for more storage, with a countertop handy for daily dressing assistance, folding, packing, etc.
-Outlet inside island for collapsible ironing board
-Fully accessorized with valet rods, belt pull-outs
-Rotating tie hangers
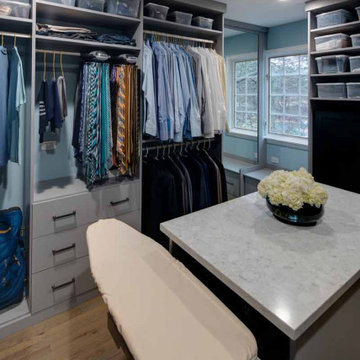
This new primary suite closet is part of a larger remodeling project that also involved a new primary bathroom, an additional bathroom and a large kitchen.
The master suite remodel included converting a long and narrow master bath, a large closet and two awkward baths into a true primary bath oasis. The closet was moved to a new location.
The goal was to create a modern his and hers closet that offered thoughtful organization while maximizing the storage potential of the space. Other needs included space for hampers, a place to iron and a designated space for Indian saris without natural light.
Design challenges:
-Arranging everything: hanging bars, drawers, shoe storage and safes
Design solutions and nice touches:
-Bench in front of the window with shoe storage in drawers
-Two floor-to-ceiling mirrors
-Two tall closet cabinets for storing saris
-She is shorter so hanging clothes on her side are easier to reach
-Plenty of drawer storage
-Two hampers behind doors
-Island in the middle for more storage, with a countertop handy for daily dressing assistance, folding, packing, etc.
-Outlet inside island for collapsible ironing board
-Fully accessorized with valet rods, belt pull-outs
-Rotating tie hangers
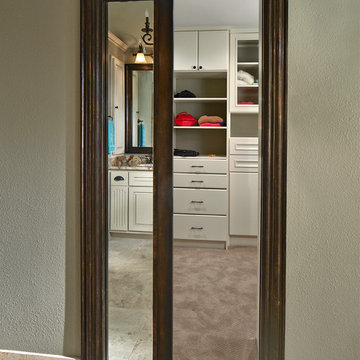
Oil Rubbed Bronze framed mirror on a pocket door, conceals an organized Wellborn Distinctive closet.
Photography by Ken Vaughan
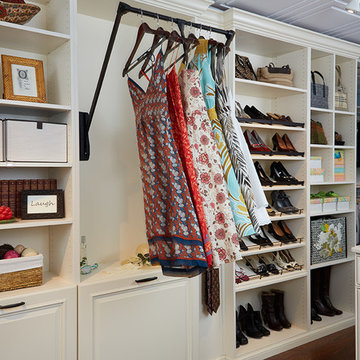
Pull down rod maximizes space from floor to ceiling in this dream closet for her. One of many accessories to make your space tailored to the way you live.
Call us at 703.707.0009 to visit our showroom and view this space and many more.
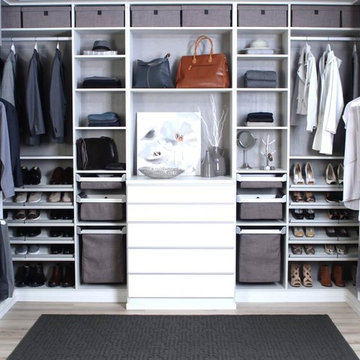
The collection consists of a full line of collapsible storage boxes, pull outs with divided jewelry & lingerie organizers, fabric baskets, laundry hampers, and pant-racks.
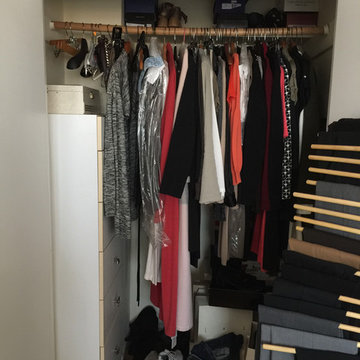
Before Master Closet was a mess. Client couldn't put together her outfits in the morning, cause she couldn't see what clothes she had to co-ordinate. So it took her a lot longer to dress in the morning.
On the door was a contraption, with wooden spokes, where client hung her slacks. The one wooden rod was collapsing and sagging and client has no shelves to put her folded clothes and mostly her shoes that basically were piled up on top of each other, on the closet floor! It was impossible to organize!
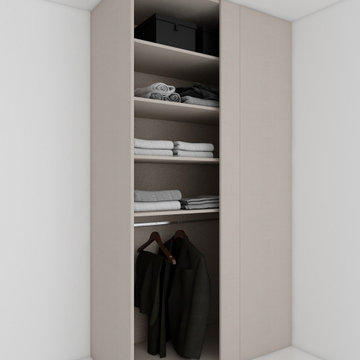
Now design and order your dream corner wardrobes with Inspired Elements. Our new range of corner sliding wardrobes adds sustainable storage space to your empty loft, bedroom space, and awkward spaces. Have a look at our new sliding door corner wardrobe storage set in the grey textile finish, ideal for small spaces so, whether you are thinking of adding a new wardrobe unit or just thinking of adding an extra set according to your family size.
Take a tour of our most in-demand sliding door wardrobe storage set in the grey textile finish. Our Sliding Door Wardrobes are one of London’s most talked-about wardrobes furniture. You can customise your shelves, railings, racks, etc. So, call our team at 0203 397 8387 and book your free home design visit with no obligation now.
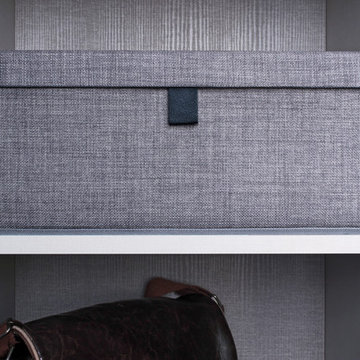
• Configured for miscellaneous items such as seasonal wear and small accessories.
• All are 7” tall, fitting perfectly on the top shelf of an 86” high closet, given an 8 ft ceiling.
• Provide your customer with quality boxes that coordinate and compliment the estheticof your closet design. They also collapse, allowing for efficient storage when not in use.
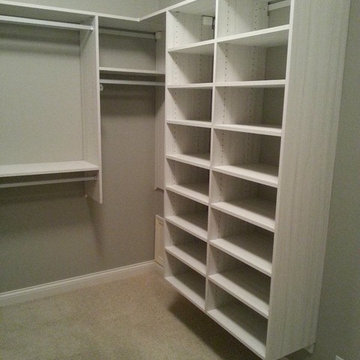
Ample shoe storage to replace a collapsed shoe tower alleviates the client's annoyance with her disorganized shoe collection.
Photo Credit: Mike Green
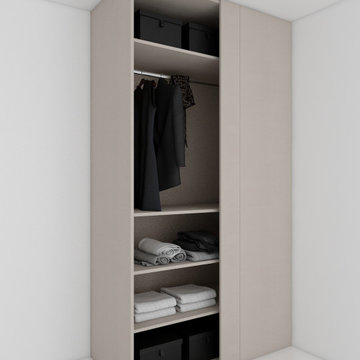
Now design and order your dream corner wardrobes with Inspired Elements. Our new range of corner sliding wardrobes adds sustainable storage space to your empty loft, bedroom space, and awkward spaces. Have a look at our new sliding door corner wardrobe storage set in the grey textile finish, ideal for small spaces so, whether you are thinking of adding a new wardrobe unit or just thinking of adding an extra set according to your family size.
Take a tour of our most in-demand sliding door wardrobe storage set in the grey textile finish. Our Sliding Door Wardrobes are one of London’s most talked-about wardrobes furniture. You can customise your shelves, railings, racks, etc. So, call our team at 0203 397 8387 and book your free home design visit with no obligation now.
Collapsible Wardrobe Designs & Ideas
1
