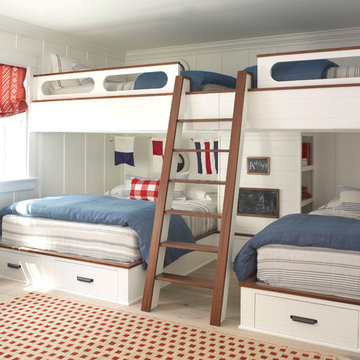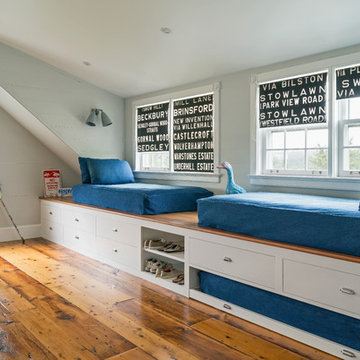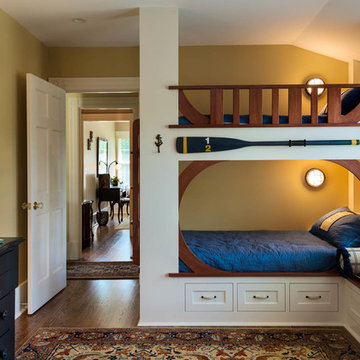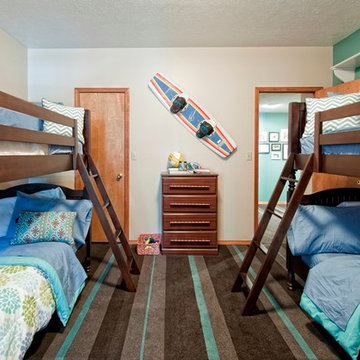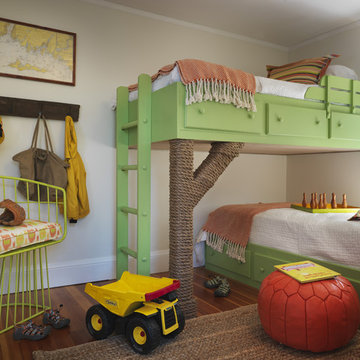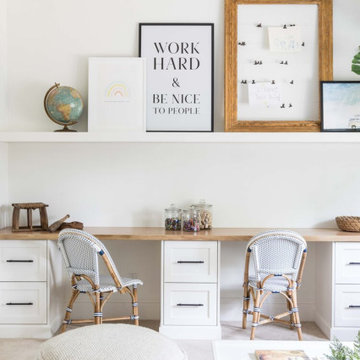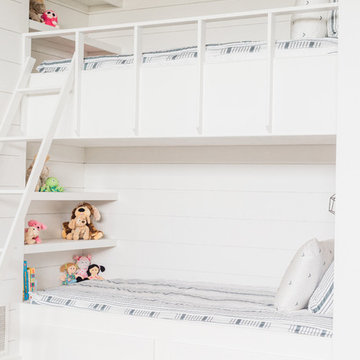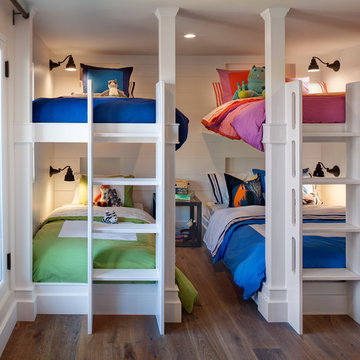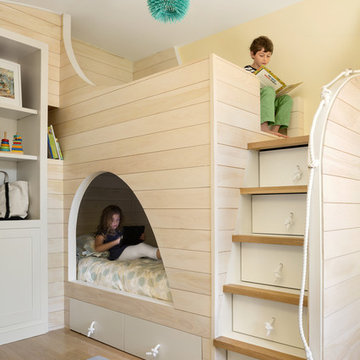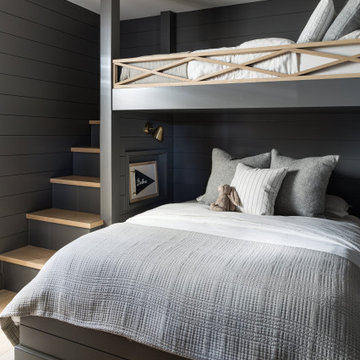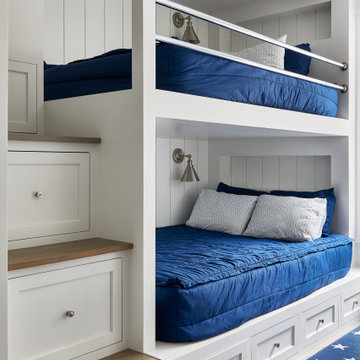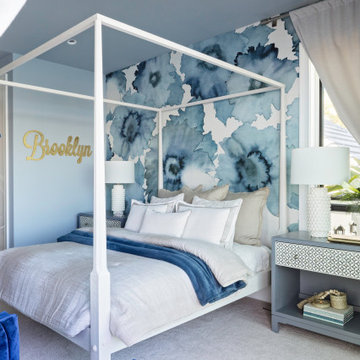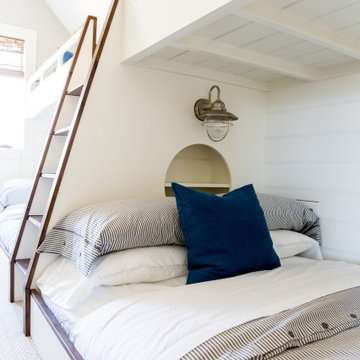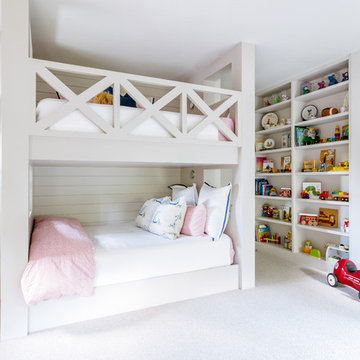6,081 Coastal Kid's Room Design Ideas
Sort by:Popular Today
41 - 60 of 6,081 photos
Item 1 of 2

This second-story addition to an already 'picture perfect' Naples home presented many challenges. The main tension between adding the many 'must haves' the client wanted on their second floor, but at the same time not overwhelming the first floor. Working with David Benner of Safety Harbor Builders was key in the design and construction process – keeping the critical aesthetic elements in check. The owners were very 'detail oriented' and actively involved throughout the process. The result was adding 924 sq ft to the 1,600 sq ft home, with the addition of a large Bonus/Game Room, Guest Suite, 1-1/2 Baths and Laundry. But most importantly — the second floor is in complete harmony with the first, it looks as it was always meant to be that way.
©Energy Smart Home Plans, Safety Harbor Builders, Glenn Hettinger Photography
Find the right local pro for your project
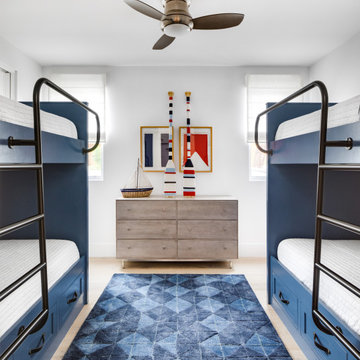
Industrial style bunkbed ladders with matte black powder coat finish.
Photo Credit - Photographer: Chad Mellon, Builder: Patterson Custom Homes, Architect: Brandon Architects.

A playground by the beach. This light-hearted family of four takes a cool, easy-going approach to their Hamptons home.
6,081 Coastal Kid's Room Design Ideas
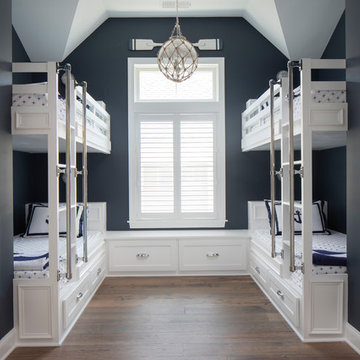
Nautical style bunk room with double closets! The custom bunk built-ins offer storage below while double flanking closets offer plenty of room for everyone!
Photography by John Martinelli
3
