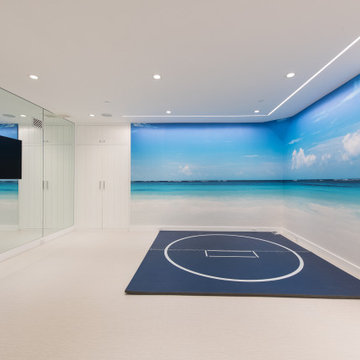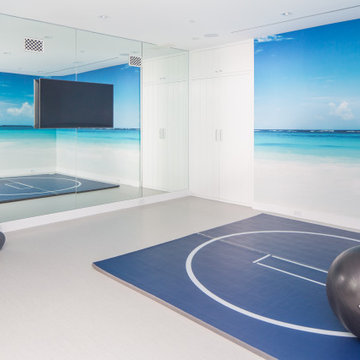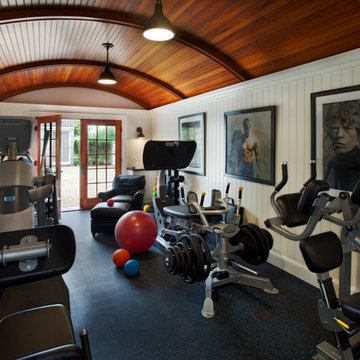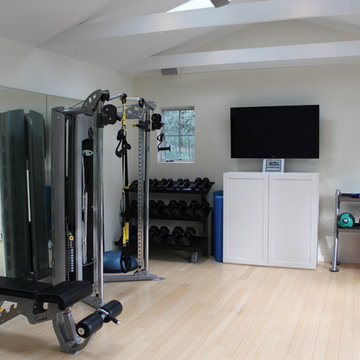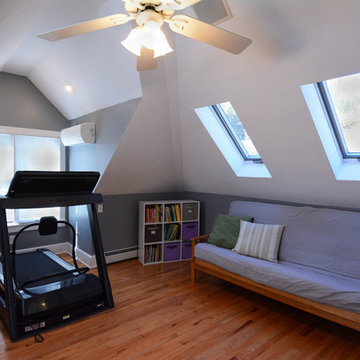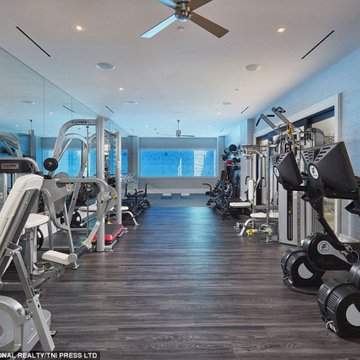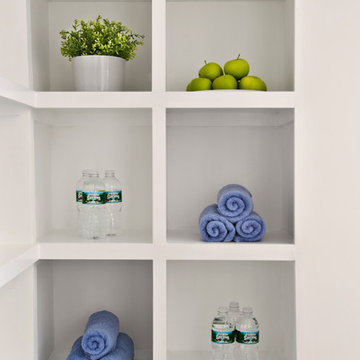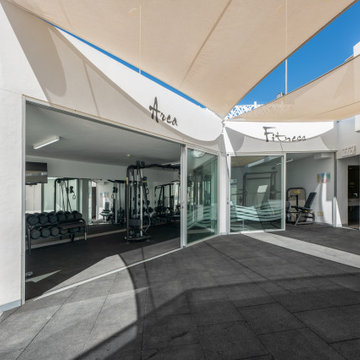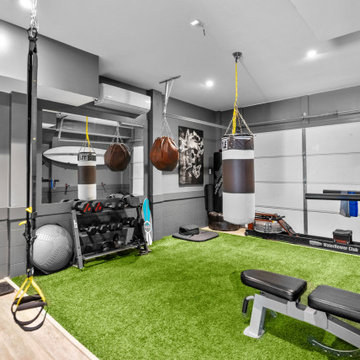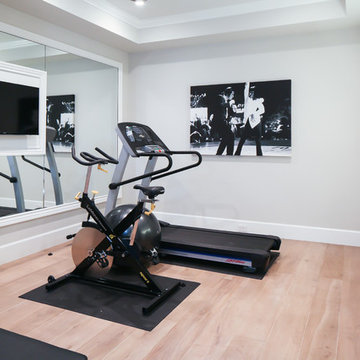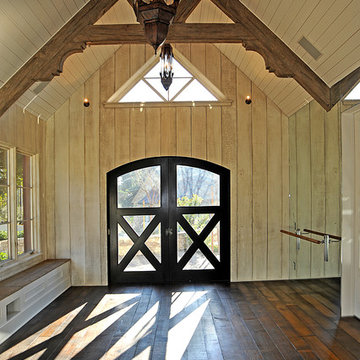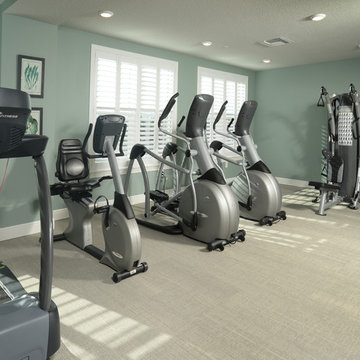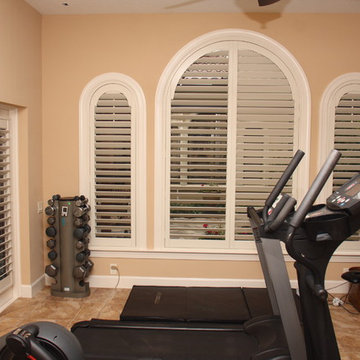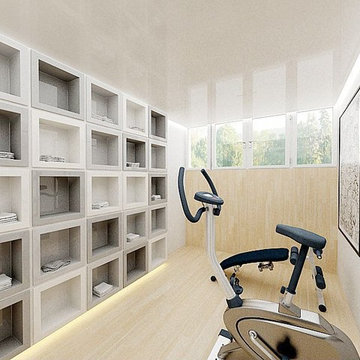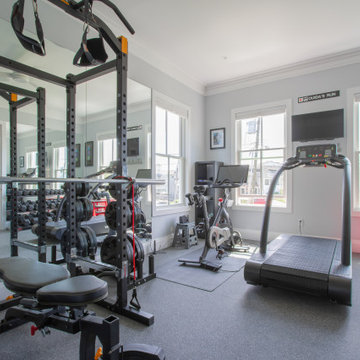373 Coastal Home Gym Design Ideas
Sort by:Popular Today
61 - 80 of 373 photos
Item 1 of 2

This cozy lake cottage skillfully incorporates a number of features that would normally be restricted to a larger home design. A glance of the exterior reveals a simple story and a half gable running the length of the home, enveloping the majority of the interior spaces. To the rear, a pair of gables with copper roofing flanks a covered dining area that connects to a screened porch. Inside, a linear foyer reveals a generous staircase with cascading landing. Further back, a centrally placed kitchen is connected to all of the other main level entertaining spaces through expansive cased openings. A private study serves as the perfect buffer between the homes master suite and living room. Despite its small footprint, the master suite manages to incorporate several closets, built-ins, and adjacent master bath complete with a soaker tub flanked by separate enclosures for shower and water closet. Upstairs, a generous double vanity bathroom is shared by a bunkroom, exercise space, and private bedroom. The bunkroom is configured to provide sleeping accommodations for up to 4 people. The rear facing exercise has great views of the rear yard through a set of windows that overlook the copper roof of the screened porch below.
Builder: DeVries & Onderlinde Builders
Interior Designer: Vision Interiors by Visbeen
Photographer: Ashley Avila Photography
Find the right local pro for your project
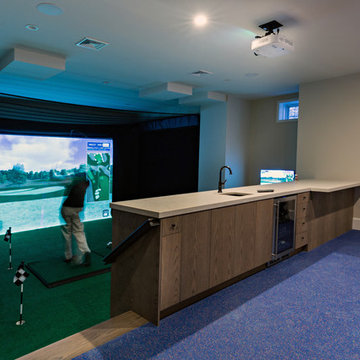
Dan Cutrona, photographer
Donna Elle Seaside Living, Cape Cod and Nantucket
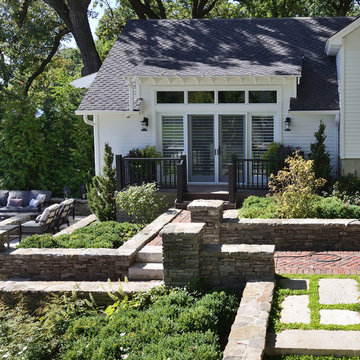
This is the entrance to a private Exercise Room that overlooks the beautiful lake view. It is separate from the main house but adjoined to the garage. Adjacent is an outdoor fire pit and seating. A herringbone-patterned brick walk leads you to the main house.
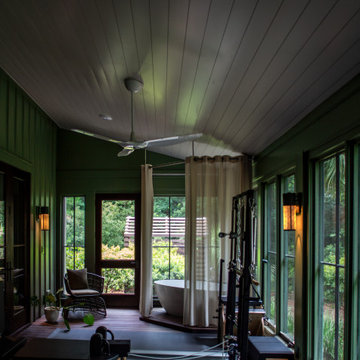
We received a request from longtime patrons to create their own personal wellness center. We accomplished this by enclosing a portion of their screened porch. The finished space contains pilates and fitness equipment, a stunning freestanding tub, swing bed, and a beautiful view of the backyard.
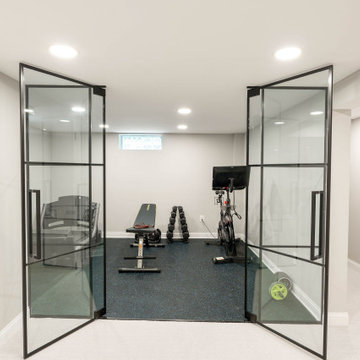
gym floor Rubber 24x24 interlock tile 3/8” thick
custom ½” glass wall, black trim w/ 2 doors
373 Coastal Home Gym Design Ideas
4
