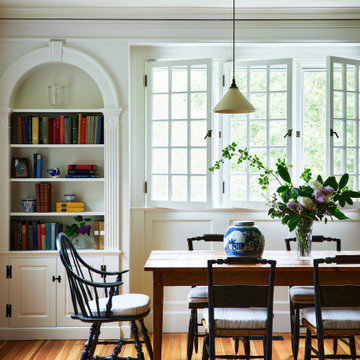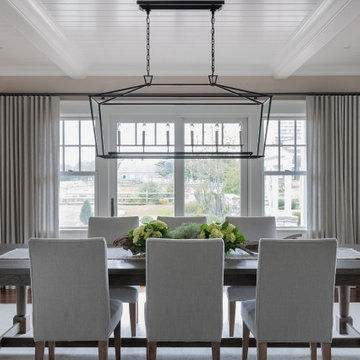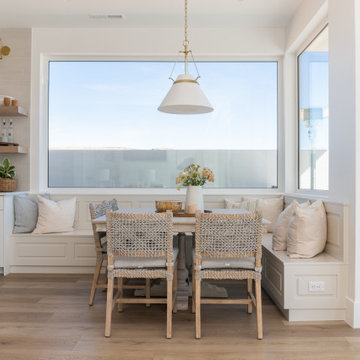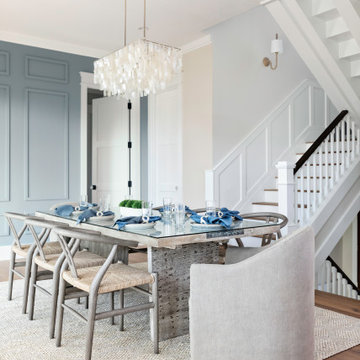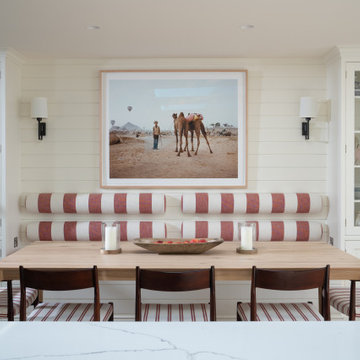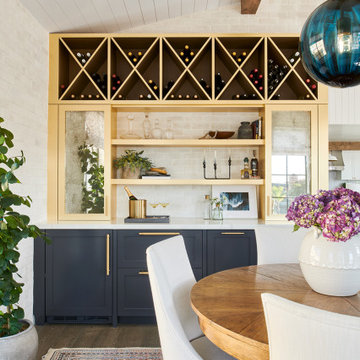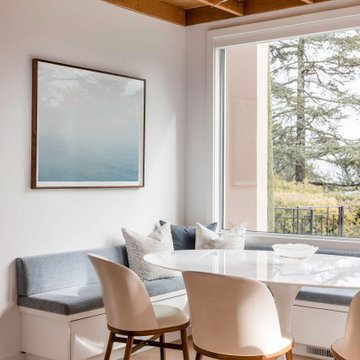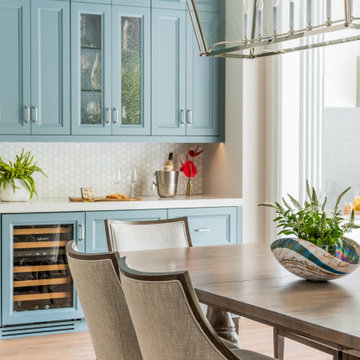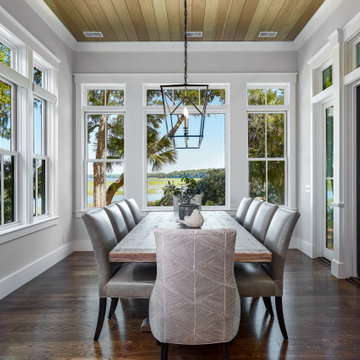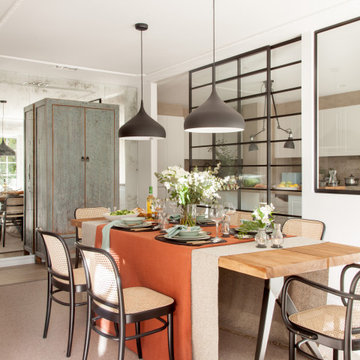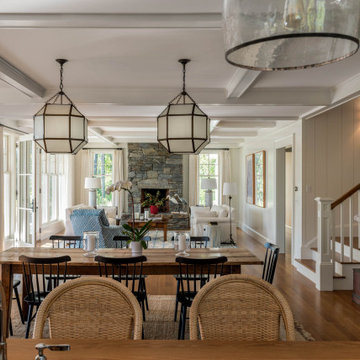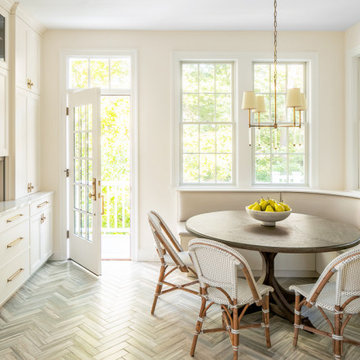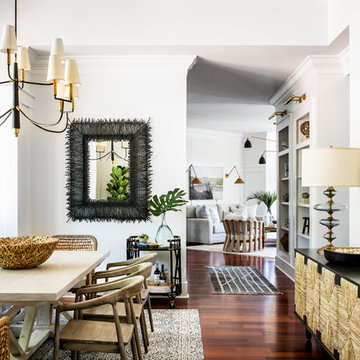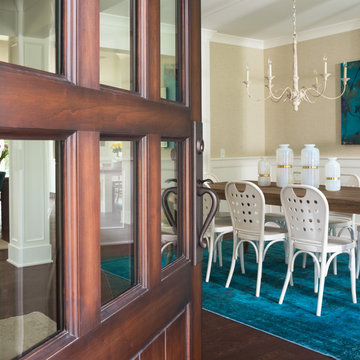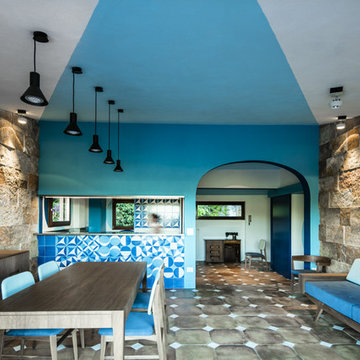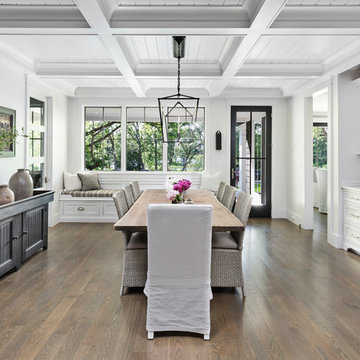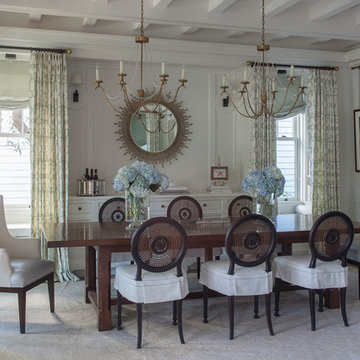28,828 Coastal Dining Room Design Ideas
Sort by:Popular Today
1581 - 1600 of 28,828 photos
Item 1 of 2
Find the right local pro for your project
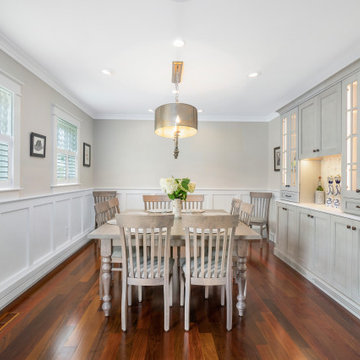
Whole house remodel in Narragansett RI. We reconfigured the floor plan and added a small addition to the right side to extend the kitchen. Thus creating a gorgeous transitional kitchen with plenty of room for cooking, storage, and entertaining. The dining room can now seat up to 12 with a recessed hutch for a few extra inches in the space. The new half bath provides lovely shades of blue and is sure to catch your eye! The rear of the first floor now has a private and cozy guest suite.
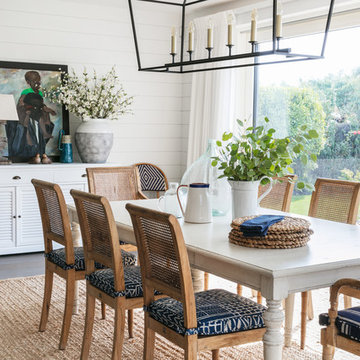
Here a linear lantern helps define the dining area, lowering the ceiling height for warmth and intimacy. Shiplap cladding on the walls adds architectural interest, and depth to the shape. Natural wood and wicker furniture, a warm jute rug and decorative stone objects give it an organic feel, reflecting the coastal views and garden beyond. Graphic blue and white cushion covers add colour and detail to the space, while the floaty white linen curtains lend to the coastal feel.
Photographer: Nick George
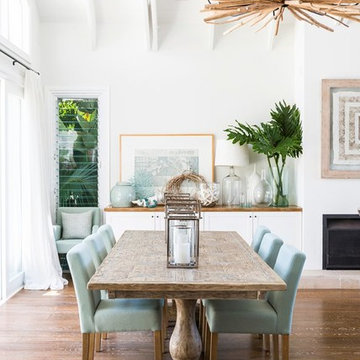
Designed by BGD Architects * Rix Ryan Photography *
Cova Interiors *
Lighting from Hermon & Hermon *
28,828 Coastal Dining Room Design Ideas
80
