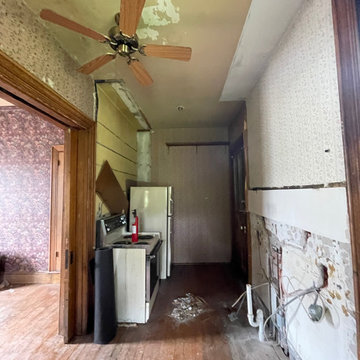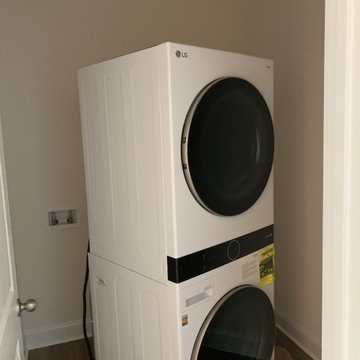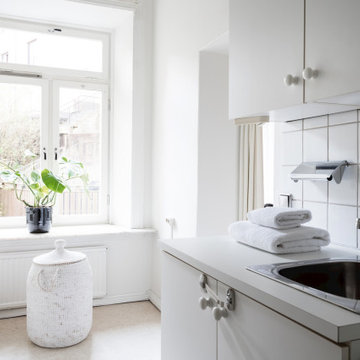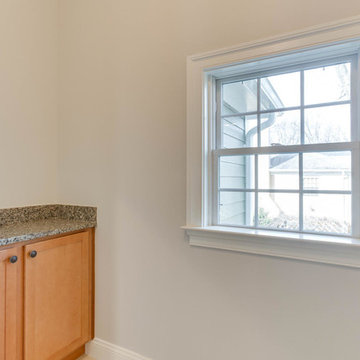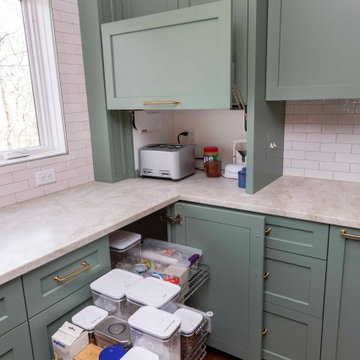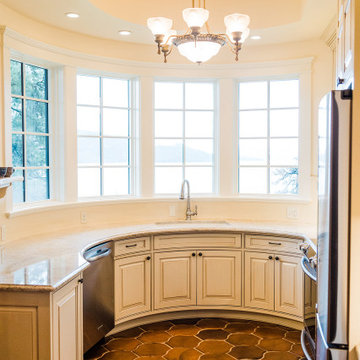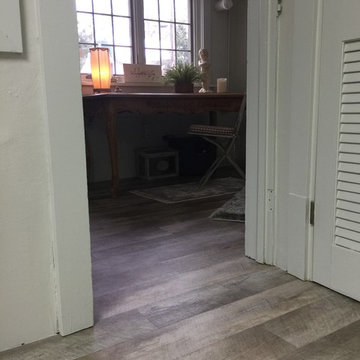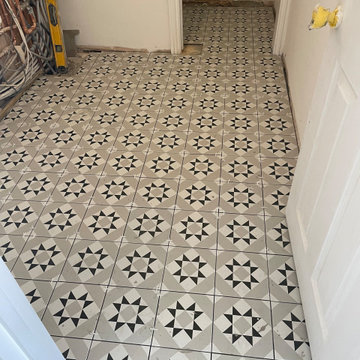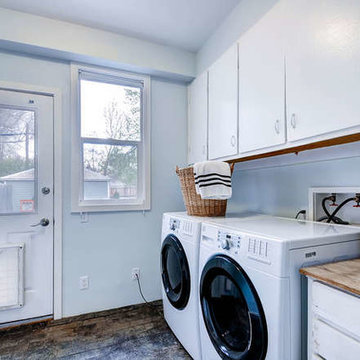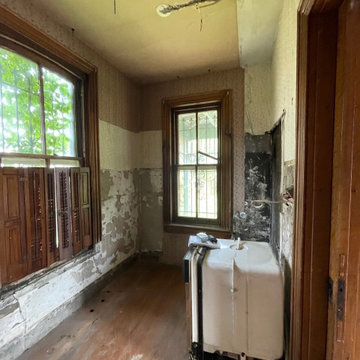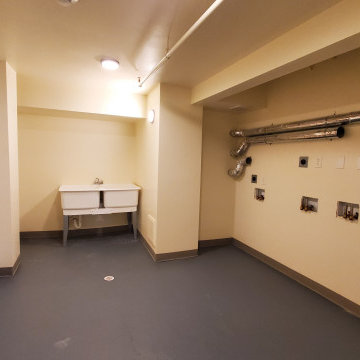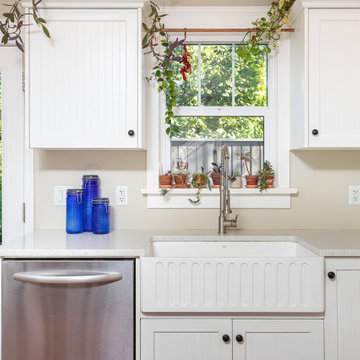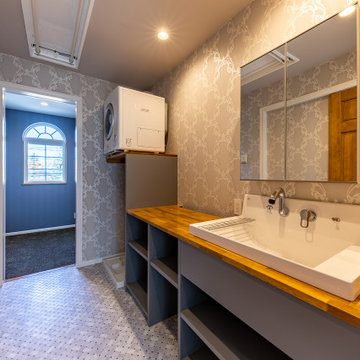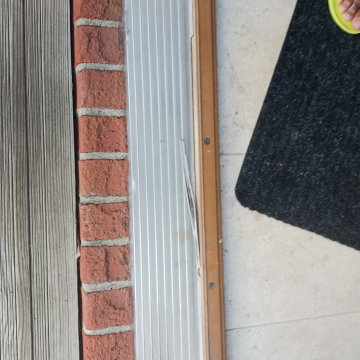264 British Colonial Utility Room Design Ideas
Sort by:Popular Today
221 - 240 of 264 photos
Item 1 of 2
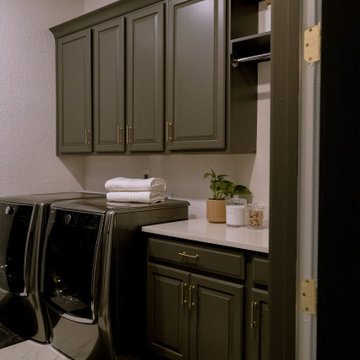
Extending the design into the laundry room... These marble, black and white checkered floors make this room exciting to walk into.
Find the right local pro for your project
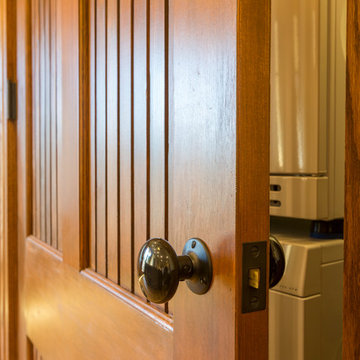
The owner of this distinguished Somerville late Victorian wanted not just a new kitchen, but a more efficient and healthier house overall. The challenge wasn’t just to capture the light and view towards the Boston skyline; we also needed to improve the space plan and work flow. Overlaid on those goals, we needed to respect the carefully maintained Victorian character of the rest of the home and bring that sensibility back into the kitchen space.
OPENING THE SPACE
We removed the wall that isolated the sink space to create one unified kitchen area. We relocated the sink to a center island so that we could replace the small window with a large sliding glass door out onto the deck and the view of the skyline.
REPURPOSING MATERIALS
We salvaged and re-used the honey-colored southern yellow pine wainscoting; we matched and extended it to a window seat and laundry room door to create continuity and tie those new elements to the old. The cabinets and counters have traditional styling in light colors to reflect the light from the new sliding doors deep into the space. More light from the rear utility stairs is brought into the space by means of a frosted glass door.
IMPROVING EFFICIENCY
More prosaically, but just as important to the client and the project team, we upgraded the insulation and air-sealing throughout the house to improve the home’s comfort and efficiency.
Photo by Jim Raycroft

2-story addition to this historic 1894 Princess Anne Victorian. Family room, new full bath, relocated half bath, expanded kitchen and dining room, with Laundry, Master closet and bathroom above. Wrap-around porch with gazebo.
Photos by 12/12 Architects and Robert McKendrick Photography.
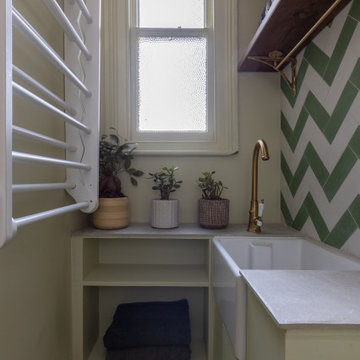
In the small WC we transformed the space into a utility room. A wall hung air dryer, as well as a washing machine and tumble dryer.
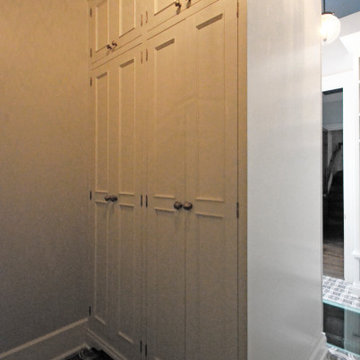
This 1779 Historic Mansion had been sold out of the Family many years ago. When the last owner decided to sell it, the Frame Family bought it back and have spent 2018 and 2019 restoring remodeling the rooms of the home. This was a Very Exciting with Great Client. Please enjoy the finished look and please contact us with any questions.
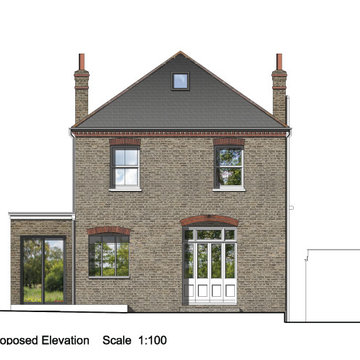
The overall appearance of the two-storey detached house with a front and back garden within Perry Fields Conservation Area, as viewed from the
the street will remain unchanged.
Proposed modest yet elegant stepped back, side extension is visible from the street and will contribute to the elegant appearance of the Victorian villa. @Studio212.eu have proposed a design to meet the client’s brief to introduce
much needed in the house utility/storage room with a dog-wash and Home Gym opening to the garden.
264 British Colonial Utility Room Design Ideas
12
