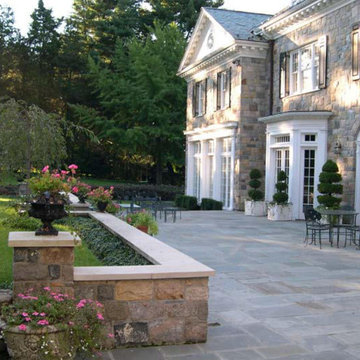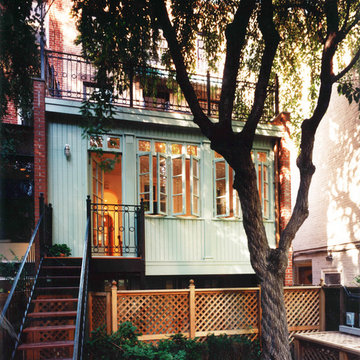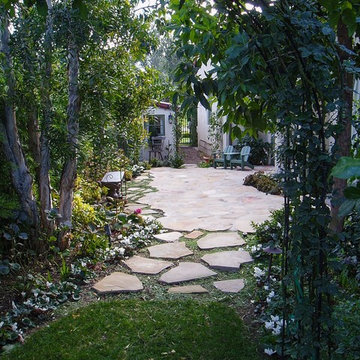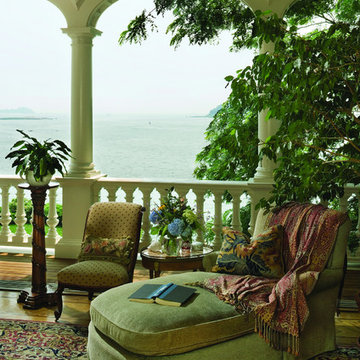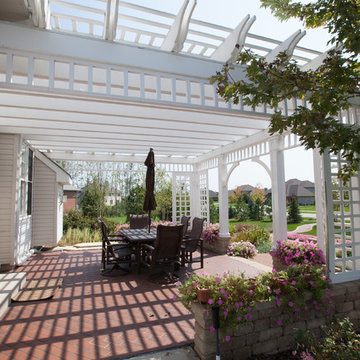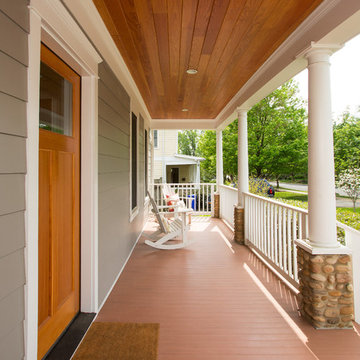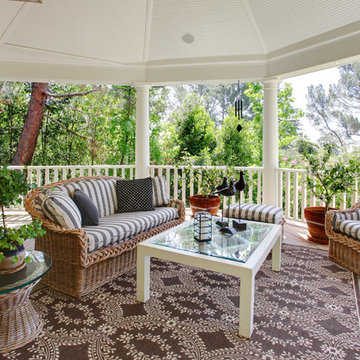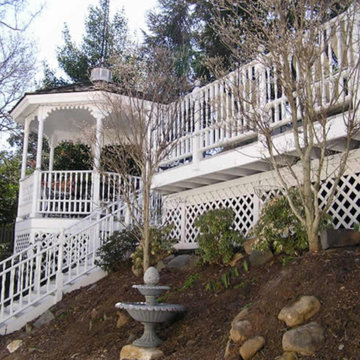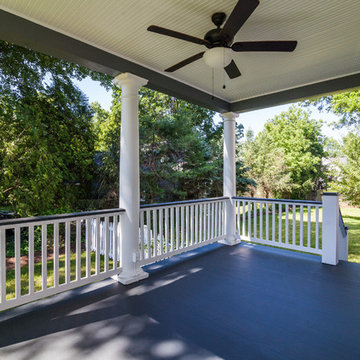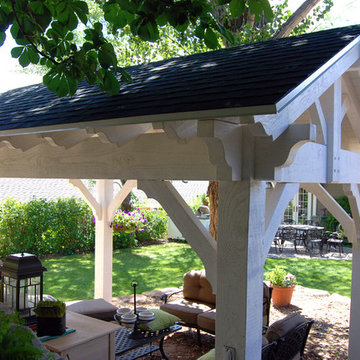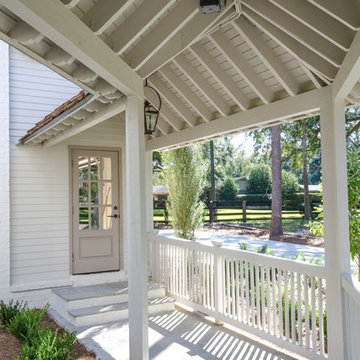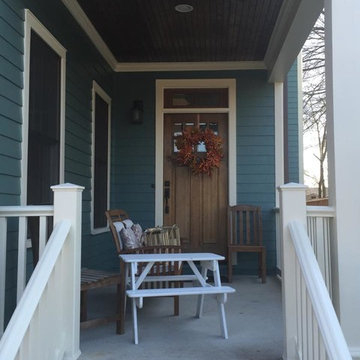1,524 British Colonial Patio Design Ideas
Sort by:Popular Today
221 - 240 of 1,524 photos
Item 1 of 2
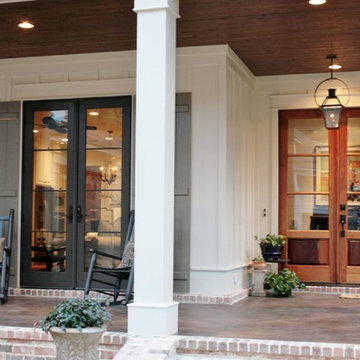
Front Entry
| Built by Mitch Briggs | www.bobchatham.com | Copyright by Designer. |
Find the right local pro for your project
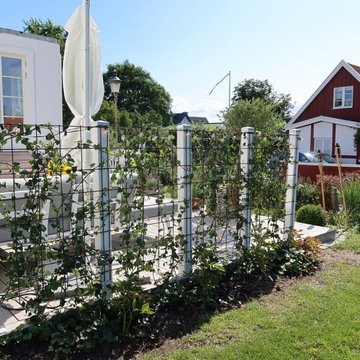
Huset är från 1930 och vi tyckte många insynsskydd är för moderna. Det här passar bra till huset och det klarat hård vind om vintern. Nu vill vi bara att murgrönan ska växa och frodas så vi får både vindskydd och insynsskydd. I framkant har vi satt pioner.
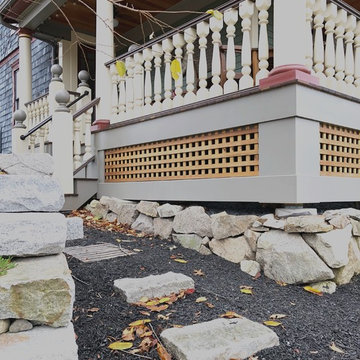
"Beginning to end, it honestly has been a pleasure to work with Jason. He possesses a rare combination of attributes that afford him the simultaneous perspective of an architect, an engineer, and a builder. In our case, the end result is a unique, well thought out, elegant extension of our home that truly reflects our highest aspirations. I can not recommend Jason highly enough, and am already planning our next collaboration." - Homeowner
This 19th Century home received a front porch makeover. The historic renovation consisted of:
1) Demolishing the old porch
2) Installing new footings for the extended wrap around porch
3) New 10" round columns and western red cedar railings and balusters.
4) New Ipe flooring
5) Refinished the front door (done by homeowner)
6) New siding and re trimmed windows
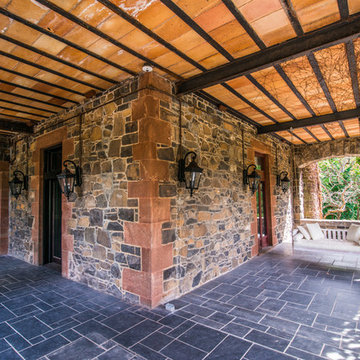
Of course, to have music playing in every room, a movie viewable throughout the house, and security cameras all require a substantial amount of behind the scenes work!
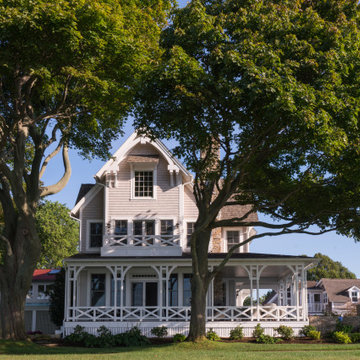
The wraparound porch on this beautiful coastal modern Victorian uses materials created to stand up to the harsh New England coastal environment and provide the homeowners many years of maintenance-free outdoor living. The porch wraps around the Bay side and front of the home to take in the views of the Bay from every possible perspective.
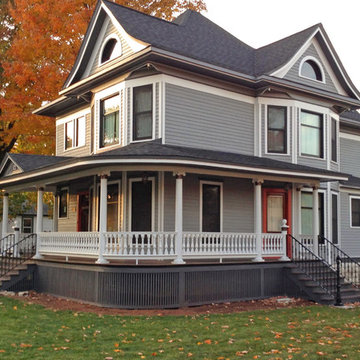
One of the more common questions we get is “How do we get curved rail for our porch?”. It’s simple:
1. Send us the width and height of the curve(s). Easy instructions on how to take those two measurements are found at https://www.americanporch.com/
2. We’ll send you a quote for your approval. Orders are placed in line for production according to payment date.
3. The new curved railing shows up at your door.
Lead time on curved cedar railing is about 4-5 weeks. For curved synthetic (poly) rails, you’ll want to order about 8 weeks in advance.
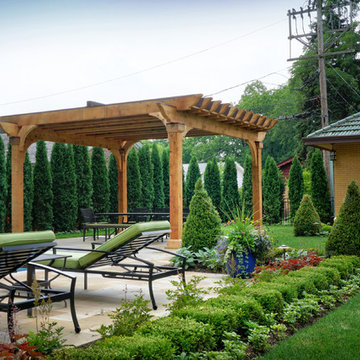
--Historic / National Landmark
--House designed by prominent architect Frederick R. Schock, 1924
--Grounds designed and constructed by: Arrow. Land + Structures in Spring/Summer of 2017
--Photography: Marco Romani, RLA State Licensed Landscape Architect
1,524 British Colonial Patio Design Ideas
12
