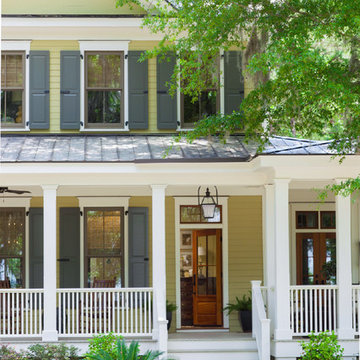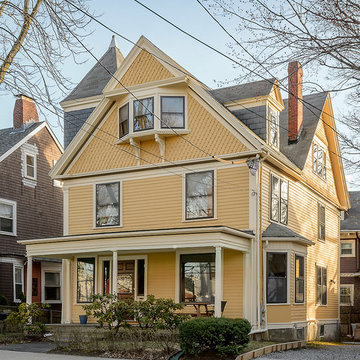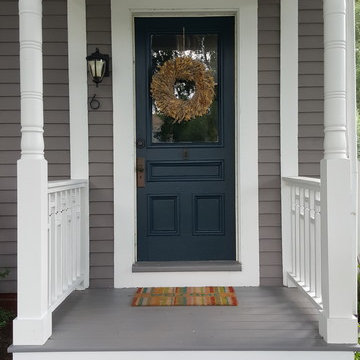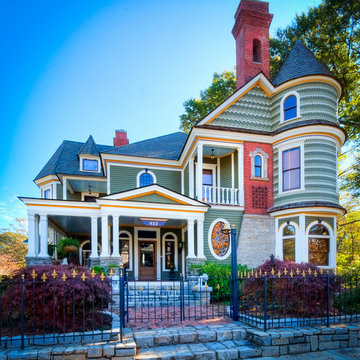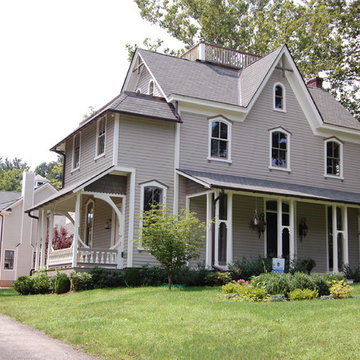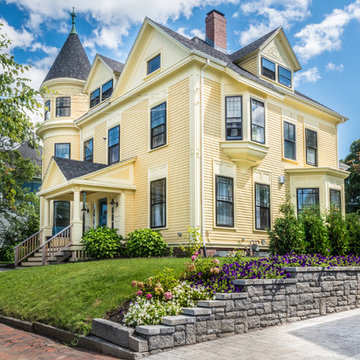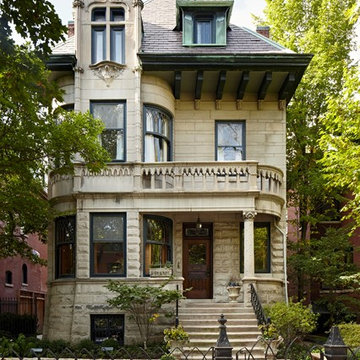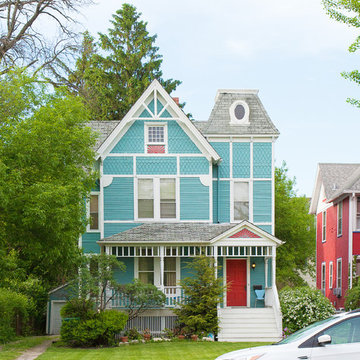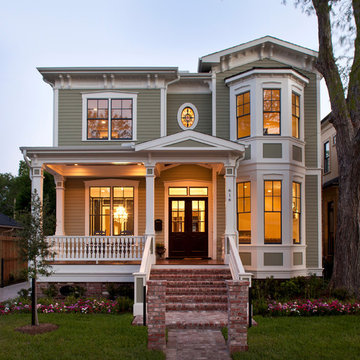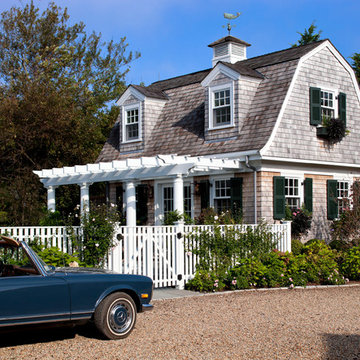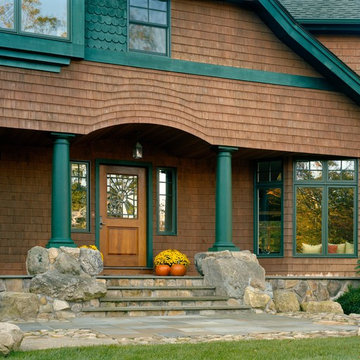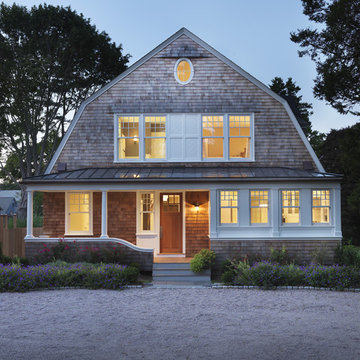8,019 British Colonial Exterior Design Ideas
Sort by:Popular Today
241 - 260 of 8,019 photos
Item 1 of 2
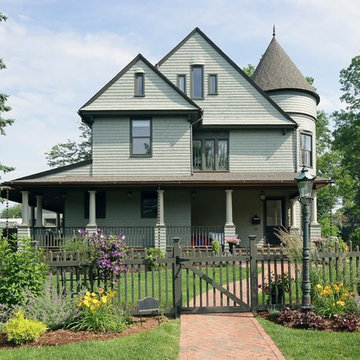
Victorian Queen Anne remodel with completely new landscape. See before photos. Modern cottage garden that fits the architecture.
Find the right local pro for your project
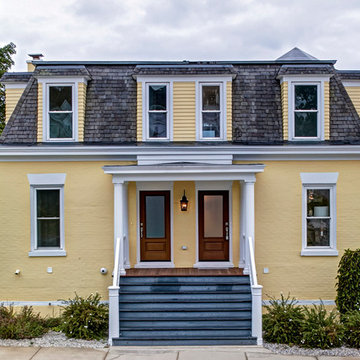
When this historic Petoskey home began its life in 1895, its residents couldn't possibly have imagined its future transformation. Only 50 feet from the old train tracks, it started as an apartment building for railroad employees. Throughout the past century, it retained its roots as a multi-family dwelling, but had fallen into despair. In 2013, it was purchased for its great location, charming exterior and its spectacular view of the lake, and recruited J.Cesario Builders to remodel the structure into a single family home.
The vision would take almost two years to complete, as the original scope of the project evolved from a partial remodel into a total home transformation.
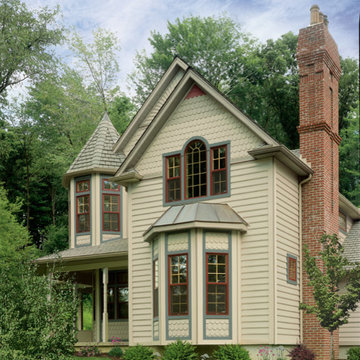
Primary Product: CertainTeed Carolina Beaded™ Vinyl Siding
Color: Desert Tan
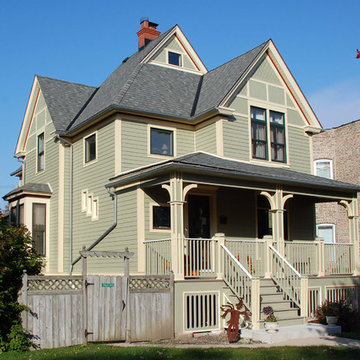
This Chicago, IL Victorian Style Home was remodeled by Siding & Windows Group with James HardiePlank Select Cedarmill Lap Siding in ColorPlus Technology Color Soft Green and HardieTrim Smooth Boards in ColorPlus Technology Color Sail Cloth. We also remodeled the Front Porch with Wood Columns in two Colors, Wood Railings and installed a new Roof. Also replaced old windows with Integrity from Marvin Windows with top and bottom frieze boards.
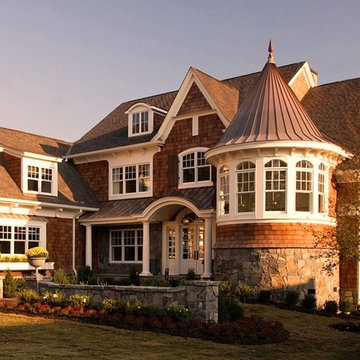
VanBrouck & Associates, Inc.
www.vanbrouck.com
photos by: www.bradzieglerphotography.com
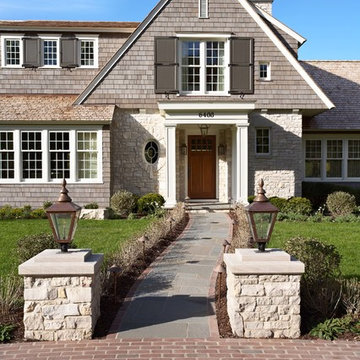
Entry facade with shingle siding, raised panel shutters, and gas entry lanterns
Photo by Susan Gilmore
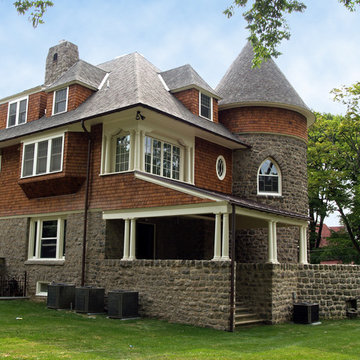
Gardner/Fox earned the inaugural Radnor Township Historic Preservation Award for the historic restoration of this Horace Trumbauer designed Shingle Style Victorian. The architect developed a complete restoration and modernization plan for a circa 1893 massive stone and shingle home and used old photos supplied by the Radnor Historical Society to aid in the renovation. Construction included a new two-story addition and garage along with new heating and cooling systems and the restoration or historically accurate replacement of all interior and exterior finishes and fixtures. The home features expansive, modern and bright kitchens with open-air attached family areas. The result is a dramatic, classic yet modern Main Line home.
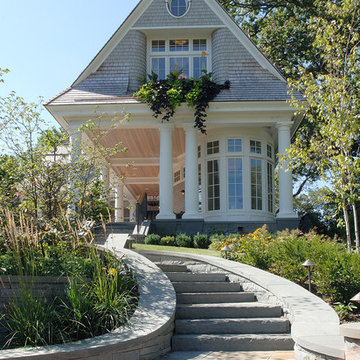
Contractor: Choice Wood Company
Interior Design: Billy Beson Company
Landscape Architect: Damon Farber
Project Size: 4000+ SF (First Floor + Second Floor)
8,019 British Colonial Exterior Design Ideas
13
