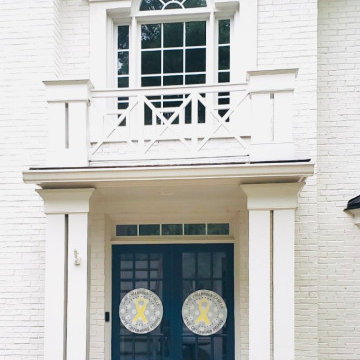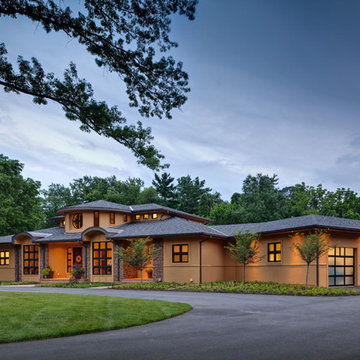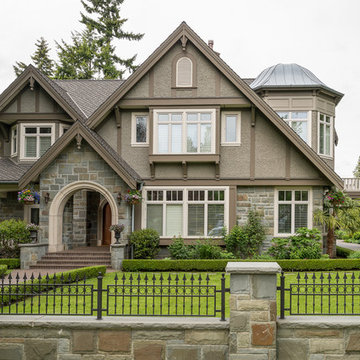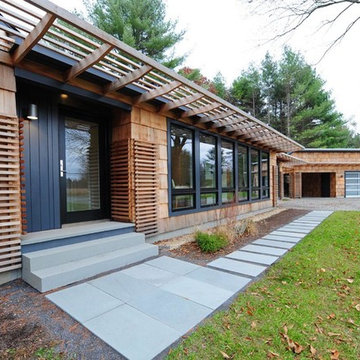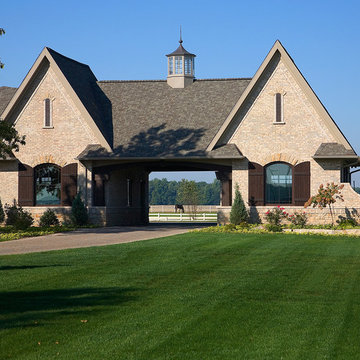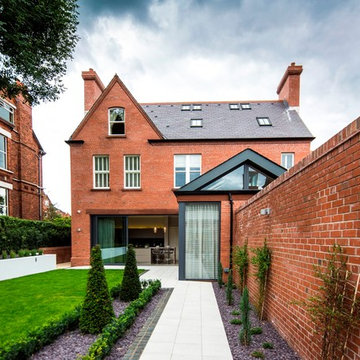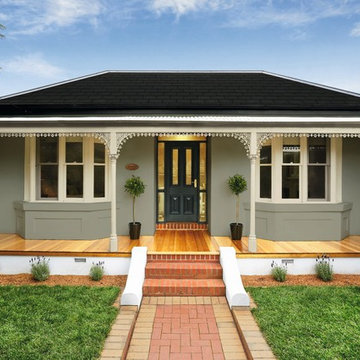Brick House Front Door Colour Designs & Ideas
Sort by:Relevance
1941 - 1960 of 3,07,485 photos
Item 1 of 2
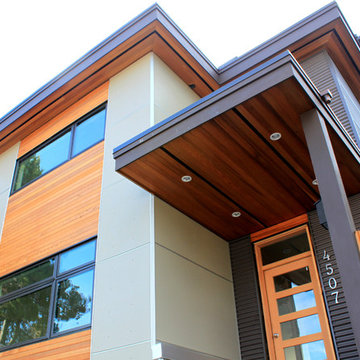
Narrow Passive House by One SEED (www.oneseed.ca)
The aesthetic is a purity of form. It expresses the concept of dwelling as a juxtaposition of shelter from the elements and warmth of home. The tough and durable exterior materials, including the off-white fibre-cement panels and the charcoal coloured horizontal ribbed cladding, have a cooling and calming effect. In contrast, warm vertical bands of clear stained cedar accent the front and rear elevations at the fenestration and doors as an inviting allusion to the family inside.
The simple form includes two rectilinear masses, a larger one for bedrooms and living, and a smaller one containing service elements such as the stairs, washrooms, and mechanical rooms. The smaller mass is stepped back from the front and back elevations of the house to provide a sense of entrance. In addition, this allows the larger mass, which is located to the south, to have corner windows with improved views to the north-west mountains. The smaller volume is also the environmental heart of the home with a south facing glazed elevation above the green roof and full-height CMU block walls which feed the passive heating and cooling system within the house.
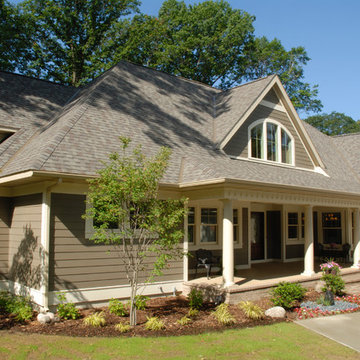
Yesteryear front porch with mahogany entrance doors, james hardie siding, enhancing nature.
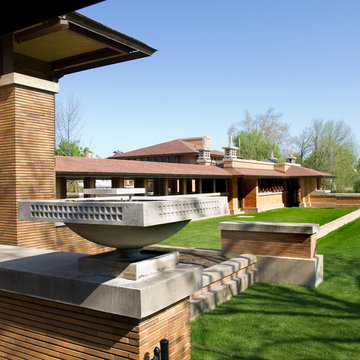
One of the most prestigious projects we have supplied is the Martin House in Buffalo NY. Designed by Frank Lloyd Wright in 1904 it was the largest residential complex of his career and one of the most expensive.
Although the house had fallen in to disrepair and a number of the buildings demolished, the Darwin Martin House Corporation have over seen its re-birth and return to its former glory.
Northern became involved in 1994 and supplied tiles for the main house in 1996 and the Barton house a year later. Once the Pergola and Garage had been re-created we again supplied tiles, finishing out a 14 year involvement with the project. This is a true masterpiece of American design and heritage and you owe yourself a visit.
Find the right local pro for your project
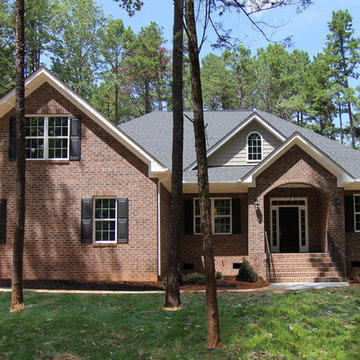
3,720 sq ft house plan. 1.5 story home, with four bedrooms, 3 full bathrooms, 2 half baths. Raleigh custom homes with a red brick exterior by Stanton Homes. http://www.stantonhomes.com/Bennet.aspx
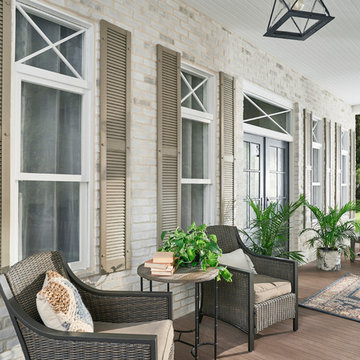
Stone: TundraBrick - Chalk Dust. TundraBrick is a classically-shaped profile with all the surface character you could want. Slightly squared edges are chiseled and worn as if they’d braved the elements for decades. TundraBrick is roughly 2.5″ high and 7.875″ long. Get a Sample of TundraBrick: https://shop.eldoradostone.com/products/tundrabrick-sample
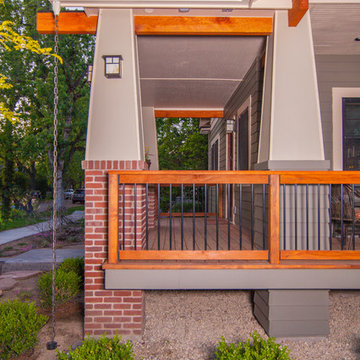
Staying true to the Arts & Crafts style of the neighborhood, this front porch addition relocated the front door and created an outdoor entertaining space.
Austin Williams Photography www.facebook.com/awmassmediallc
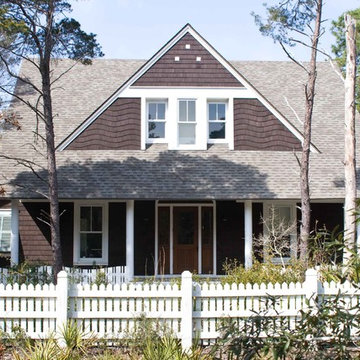
Ceremonial front entry reads as a simple bungalow.
The house was built on a large rectangular lot with state forest on two sides in the Watersound West Beach resort within a short walk of the Gulf of Mexico between Panama City and Destin. An L shaped plan with inner veranda focuses all rooms on an inner court which could have a pool in the future. Garage and entry is separated by a covered breezeway with fireplace for outdoor living. This house won a Dreamhouse Silver Award.
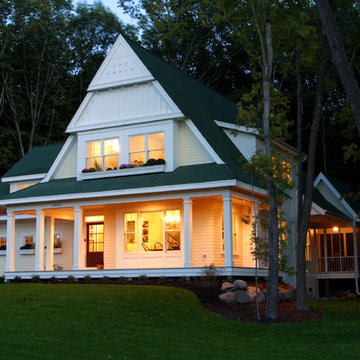
Tranquility on a warm summer evening.
Photography: Phillip Mueller Photography
Modern Cottage - House plan may be purchased at http://simplyeleganthomedesigns.com/deephaven_modern_unique_cottage_home_plan.html
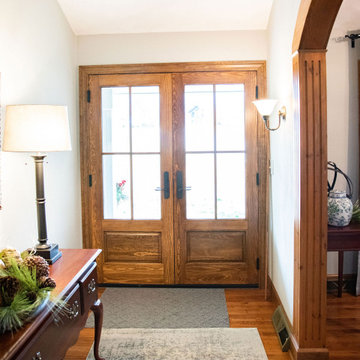
The front elevation of this home got a makeover with new Marvin Windows and Doors. Originally the home had a single front door with two sidelights. The entire assembly was removed and we installed a Marvin double front door. Going from a builder grade, single door to the Marvin Elevate Swinging French Doors really set this house apart, creating an elegant front entry. A bronze exterior clad was chosen, while the interior wood was stained to match the home’s original trim color.
Two twin casement windows and one single casement window were removed. These were replaced with Marvin Ultimate Casement windows. These Marvin Signature Series windows have an extruded aluminum exterior, and a rich wood interior. Like the front doors, all the new windows were stained to match the existing trim.
The doors and windows were all stained prior to installation. This kept installation time to a minimum, inconveniencing the homeowners as little as possible.
All the windows open quickly and easily with a crank out operation. The windows offer a contemporary option with a flush exterior and narrow jamb.
These windows have a sleek design and narrow jamb which makes them ideal for replacement applications, minimizing the tear-down of existing frames and walls. Their unique wash mode allows access to both sides of glass from inside the home.
The doors and windows have the Marvin Simulated Divided Lite (SDL) grill design which is an energy-efficient way to create the look of authentic divided lites. SDL bars are permanently adhered to both sides of the glass. They are available with or without a spacer bar installed between the glass to create even more depth.
Beyond a fresh, new look these Marvin Windows and Doors have increased the value of this home, and made it more energy efficient. If you are considering replacing windows or doors in your home, contact us today.
Dimensions In Wood is more than 40 years of custom cabinets, but we want YOU to know the Dimensions we cover are endless: custom cabinets, quality water, appliances, countertops, wooden beams, Marvin windows or doors, and more. We can handle every aspect of your kitchen, bathroom or home remodel.
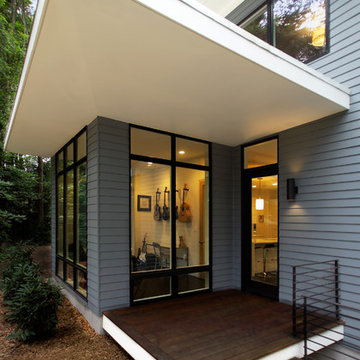
The new house sits back from the suburban road, a pipe-stem lot hidden in the trees. The owner/building had requested a modern, clean statement of his residence. A single rectangular volume houses the main program: living, dining, kitchen to the north, garage, private bedrooms and baths to the south. Secondary building blocks attached to the west and east faces contain special places: entry, stair, music room and master bath. The modern vocabulary of the house is a careful delineation of the parts - cantilevering roofs lift and extend beyond the planar stucco, siding and glazed wall surfaces. Where the house meets ground, crushed stone along the perimeter base mimics the roof lines above, the sharply defined edges of lawn held away from the foundation. It's the movement through the volumes of space, along surfaces, and out into the landscape, that unifies the house.
ProArc Photography
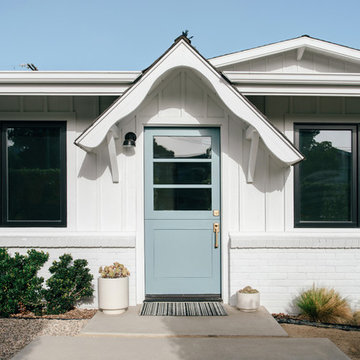
a dutch door and black aluminum windows contrast the white painted brick and board and batten at the updated exterior and entry to this classic cinderella cottage in Dana Point, Orange County Ca
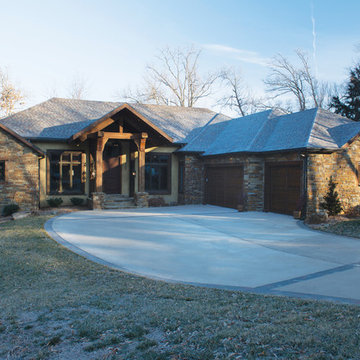
A desire to live in Colorado, yet still maintain the family’s ties to Springfield, location of their home, evolved into a total transformation. Beginning with the removal of the white columns, red brick, metal garage doors, and a small front porch, and delicate landscaping this home was totally transformed into a Mountain Retreat boasting reclaimed beams, stone veneer, stucco, and flagstone help transform the home.
Photos by Randy Colwell
Brick House Front Door Colour Designs & Ideas
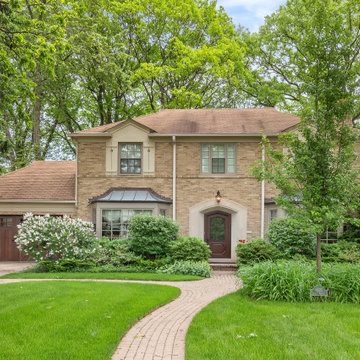
Each home that we are lucky enough to work on, has distinct and unique qualities. From appearance, to dimensions, we can offer a full range of custom options that are guaranteed to look beautiful and perform even better. This specific entryway had a sharp arch top that the customers wanted to accentuate. As designers, we were excited to tackle this project and recreate their vision of the perfect door. From the custom wrought iron design, to the intricate panel details, we worked to create this one-of-a-kind entry door that looks effortless and beautiful. From the shape, to the paneling, to even the finish, we were able to provide a focal point for their home that impresses neighbors and guests.
Heritage Style Collection Front Entry Doors
In this Modern design age, we see a lot of simple and classic designs. However, we do specialize in intricate and extravagant door construction. We have dozens of custom door options that range in intricacy. Wrought iron details and hand carved panels provide a luxurious Old-European feel with modern day technology and craftsmanship. Our Heritage entry door line will provide your home with an opulent entry.
Custom Front Entry Door Design Options
A common request from our clients, is to match the door finish to the other wood details on their home. In this project, we were able to get an incredibly close match to their existing garage doors. This design element creates a harmonious and cohesive view to all passerby’s. Our factories are able to color match and provide a perfect shade that will suit every home. Customization options are endless. We encourage our clients to provide inspiration images of what they are looking for (from our website, an internet search or even passing by a house on your walk!). Images help provide our designers with a direction and a starting point to get a quote put together as fast as possible.
98
