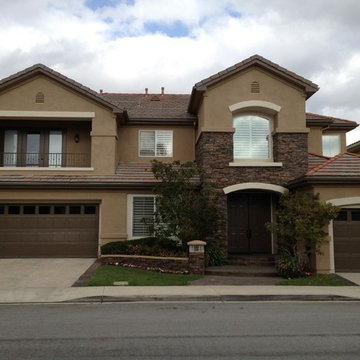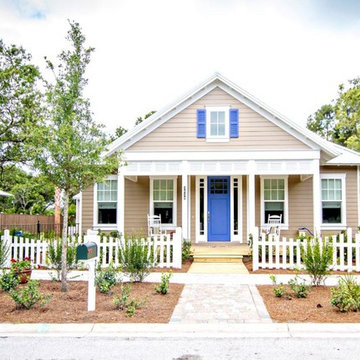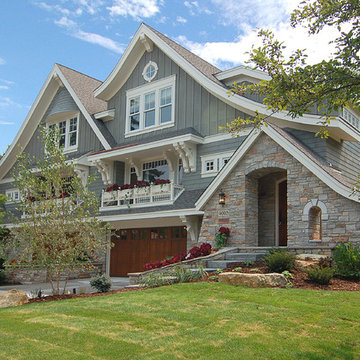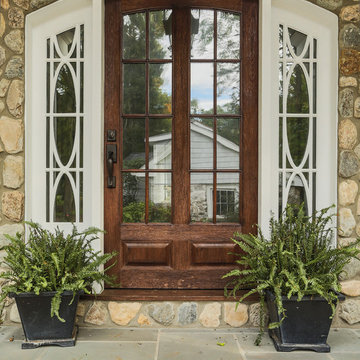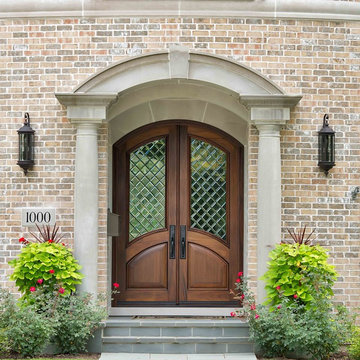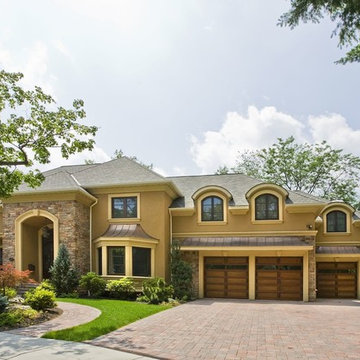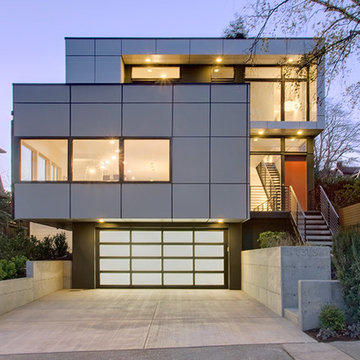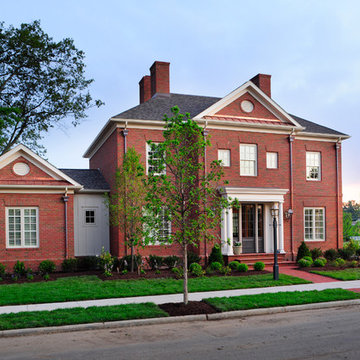Brick House Front Door Colour Designs & Ideas
Sort by:Relevance
4781 - 4800 of 3,07,466 photos
Item 1 of 2
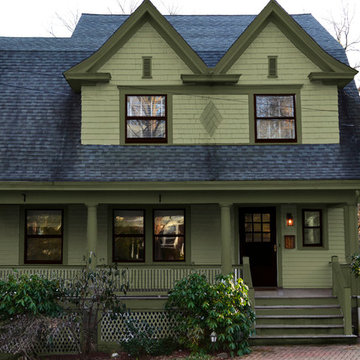
This is a graphic representation of new house colors. Know what to expect before you do it. This house has real wood shingles, clapboard, wood windows and balustrade. Nothing fake about this house and you can tell!
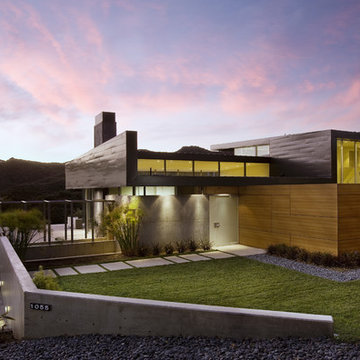
A mix of exterior materials mimic the earthy colors of the canyon.
Photo: Jim Bartsch
Find the right local pro for your project

Located in, Summit Park, Park City UT lies one of the most efficient houses in the country. The Summit Haus – designed and built by Chris Price of PCD+B, is an exploration in design and construction of advanced high performance housing. Seeing a rising demand for sustainable housing along with rising Carbon emissions leading to global warming, this house strives to show that sensible, good design can create spaces adequate for today’s housing demands while adhering to strict standards. The house was designed to meet the very rigid Passiv House rating system – 90% more efficient than a typical home in the area.
The house itself was intended to nestle neatly into the 45 degree sloped site and to take full advantage of the limited solar access and views. The views range from short, highly wooded views to a long corridor out towards the Uinta Mountain range towards the east. The house was designed and built based off Passiv Haus standards, and the framing and ventilation became critical elements to maintain such minimal energy requirements.
Zola triple-pane, tilt-and-turn Thermo uPVC windows contribute substantially to the home’s energy efficiency, and takes advantage of the beautiful surrounding of the location, including forrest views from the deck off of the kitchen.
Photographer: Douglas Burke
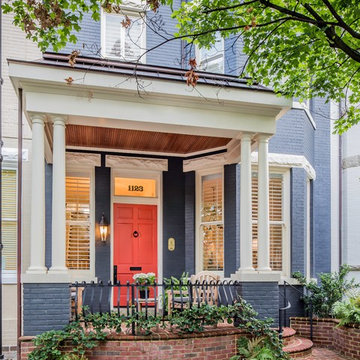
Renovation of row house in historic district of Richmond. New kitchen and floor plan modification, new master bath and closet area, and all new interior furniture and fabric selections. Wood floors and painting was also completed. Exterior involved new fencing and screening.
Photos by Suttenfield photography
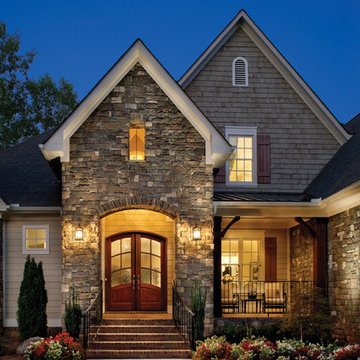
Asheville 1131: Carolinas Luxury Custom Design, French Country elevation “B”, open Model for Viewing at Springfield in Fort Mill, South Carolina.
Visit www.ArthurRutenbergHomes.com to view other Models
4 BEDROOMS / 3.5 Baths / Den / Bonus room / Great room
3,916 square feet
As its name implies, this stately two-story home provides the perfect setting for true Carolinas-style living. Steeped in Southern charm with sophisticated, artful touches found around every corner.
Plan Features:
• Great room with recessed ceiling, fireplace and 8'-tall sliding glass pocket doors
• Butler's pantry with wine chiller and wet bar
• Upstairs bonus room with wet bar and vaulted ceiling
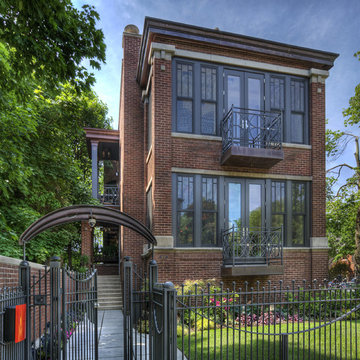
Exterior front entrance revealing emphasis on the custom entry sequence, windows and balconies. Peter Bosy Photography.
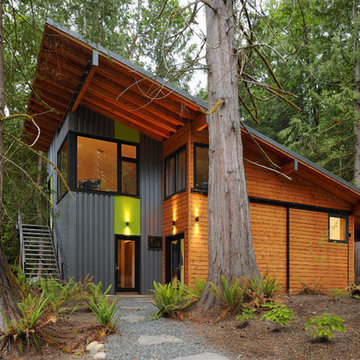
This highly sustainable house reflects it's owners love of the outdoors. Some of the lumber for the project was harvested and milled on the site. Photo by Will Austin
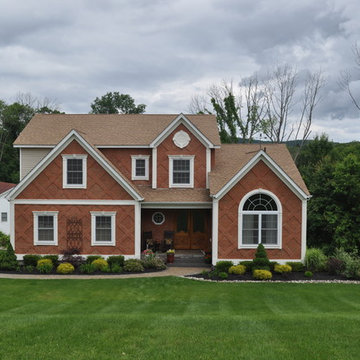
Kehoe Kustom, LLC
This was an Exterior enhancement project. We applied a water sealer with color boost to the brick facade. Then Fypon mouldings were added around the windows, corners, gables, and one freeze board. The front lawn, entry walk and landscaping were also redone. The front yard was taken up, a french drain added and then re-graded. The existing walk was removed to create a lager landscape bed and a new paver path installed. Finally the existing shrubs were re-planted along with some new additions and the front yard was hydro-seeded.
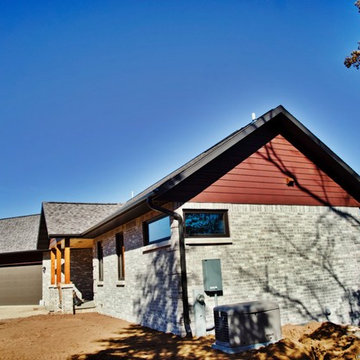
Light-colored brick and brick colored siding -- who'd of thought? But, the warmth and rustic looks perfectly complements the Up North scenery surrounding this home.
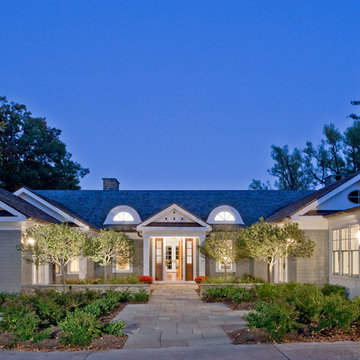
On the site of an old family summer cottage, nestled on a lake in upstate New York, rests this newly constructed year round residence. The house is designed for two, yet provides plenty of space for adult children and grandchildren to come and visit. The serenity of the lake is captured with an open floor plan, anchored by fireplaces to cozy up to. The public side of the house presents a subdued presence with a courtyard enclosed by three wings of the house.
Photo Credit: David Lamb
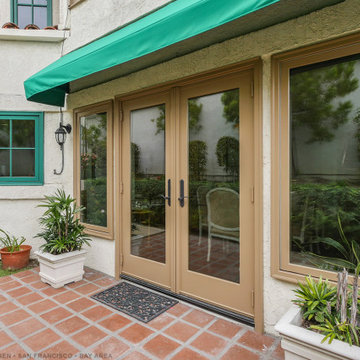
New windows and French doors we installed in this pretty California home. Windows and doors don't just come in white as shown here with these sand tone casement windows and French style patio doors, and green casement windows against the stucco finish of this gorgeous home. Now is the time to replace your windows and doors with Renewal by Andersen of San Francisco serving the whole Bay Area.
Brick House Front Door Colour Designs & Ideas
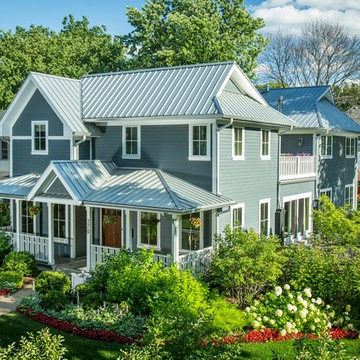
The front of the house relates to the homes in the area. It features a covered porch that brings the scale down. The detailing is traditional in proportion and shape while the color, materials and details are more modern.
The windows have divided lites that acknowledge the traditional double hung windows, typical of a farmhouse. However, these are casement windows for maximum tightness/efficiency. http://www.kipnisarch.com
Photo Credit:Scott Bell Photography
240
