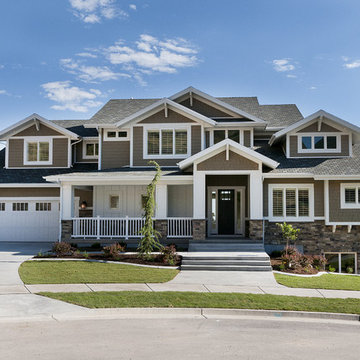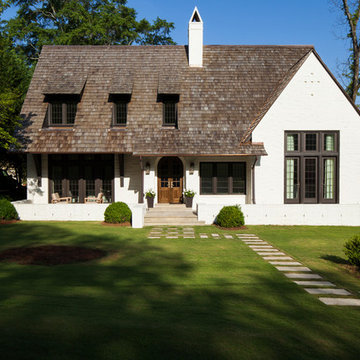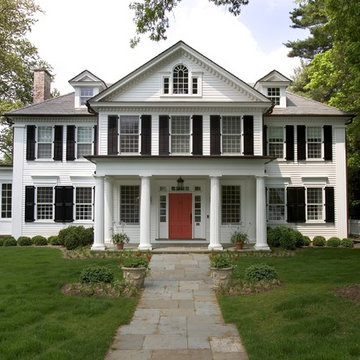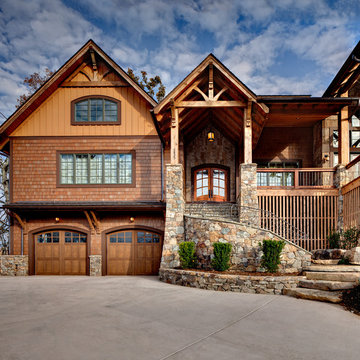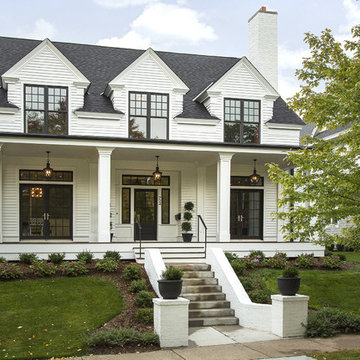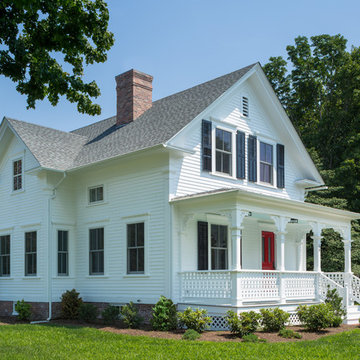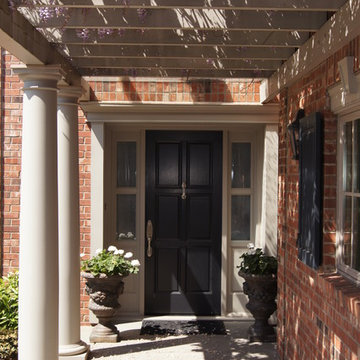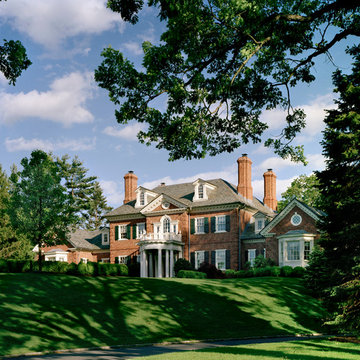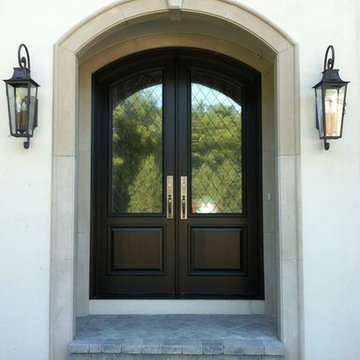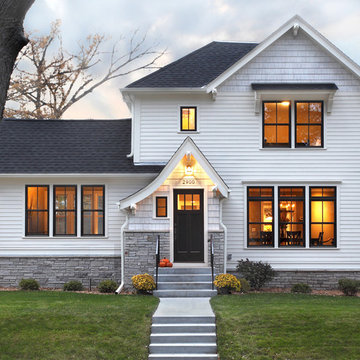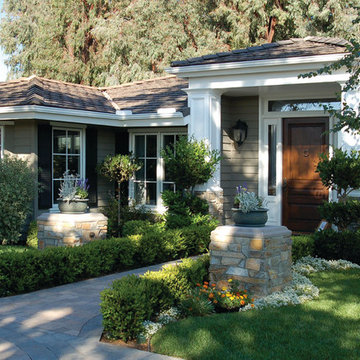Brick House Front Door Colour Designs & Ideas
Sort by:Relevance
421 - 440 of 3,07,585 photos
Item 1 of 2
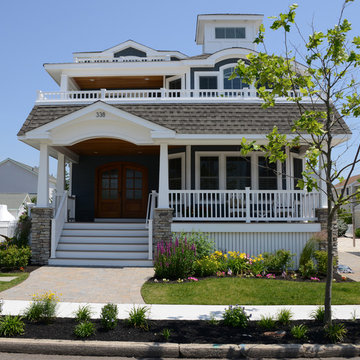
This newly constructed beach house in Stone Harbor New Jersey features an arched top double door unit made from mahogany wood and decorative Flemish style glass in true divided lites.
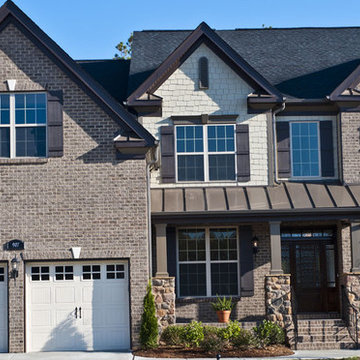
Evoking colors from the ashy embers of a dying fire, our Chesapeake Grey brick features beautiful shades of smoky gray, brown and dark charcoal. This richly-textured and tumbled brick is classified under our Select product tier, providing customers with the highest-quality brick possible. Add an elegant, understated touch to your building project with exterior cladding that's truly superior to the competition, choose Chesapeake Grey from Triangle Brick Company. Looking for this color palette with a more refined texture? Try our Bessemer Grey brick.
Find the right local pro for your project

Los Altos traditional home rebuild of ranch home with craftsman style front door. Interlocking paver driveway, natural stone path, and Eldorado stone columns and wainscot.

Upside Development completed an contemporary architectural transformation in Taylor Creek Ranch. Evolving from the belief that a beautiful home is more than just a very large home, this 1940’s bungalow was meticulously redesigned to entertain its next life. It's contemporary architecture is defined by the beautiful play of wood, brick, metal and stone elements. The flow interchanges all around the house between the dark black contrast of brick pillars and the live dynamic grain of the Canadian cedar facade. The multi level roof structure and wrapping canopies create the airy gloom similar to its neighbouring ravine.

Classic Island beach cottage exterior of an elevated historic home by Sea Island Builders. Light colored white wood contract wood shake roof. Juila Lynn
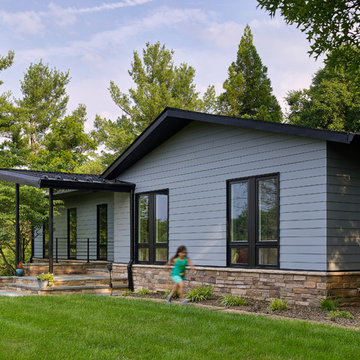
The shape of the angled porch-roof, sets the tone for a truly modern entryway. This protective covering makes a dramatic statement, as it hovers over the front door. The blue-stone terrace conveys even more interest, as it gradually moves upward, morphing into steps, until it reaches the porch.
Porch Detail
The multicolored tan stone, used for the risers and retaining walls, is proportionally carried around the base of the house. Horizontal sustainable-fiber cement board replaces the original vertical wood siding, and widens the appearance of the facade. The color scheme — blue-grey siding, cherry-wood door and roof underside, and varied shades of tan and blue stone — is complimented by the crisp-contrasting black accents of the thin-round metal columns, railing, window sashes, and the roof fascia board and gutters.
This project is a stunning example of an exterior, that is both asymmetrical and symmetrical. Prior to the renovation, the house had a bland 1970s exterior. Now, it is interesting, unique, and inviting.
Photography Credit: Tom Holdsworth Photography
Contractor: Owings Brothers Contracting
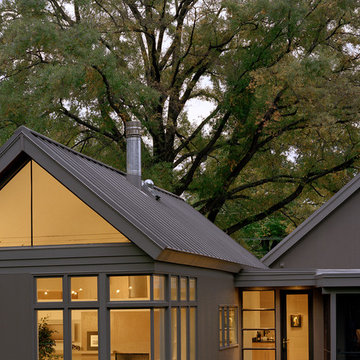
Nestled around a weeping oak, this new house transitions from a more traditional neighborhood by layering materials, revealing the more modern materials away from the street.
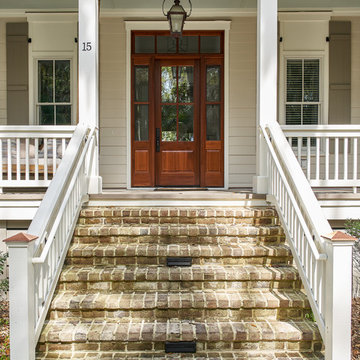
Siding color: Benjamin Moore (Edgecomb Grey)
Shutter color: Benjamin Moore (Briarwood)
Trim color: Benjamin Moore (White Dove)
Windows: Andersen
Brick: Savannah Grey
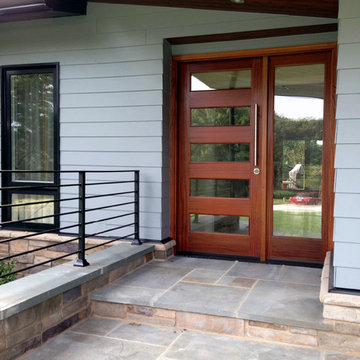
The shape of the angled porch-roof, sets the tone for a truly modern entryway. This protective covering makes a dramatic statement, as it hovers over the front door. The blue-stone terrace conveys even more interest, as it gradually moves upward, morphing into steps, until it reaches the porch.
Porch Detail
The multicolored tan stone, used for the risers and retaining walls, is proportionally carried around the base of the house. Horizontal sustainable-fiber cement board replaces the original vertical wood siding, and widens the appearance of the facade. The color scheme — blue-grey siding, cherry-wood door and roof underside, and varied shades of tan and blue stone — is complimented by the crisp-contrasting black accents of the thin-round metal columns, railing, window sashes, and the roof fascia board and gutters.
This project is a stunning example of an exterior, that is both asymmetrical and symmetrical. Prior to the renovation, the house had a bland 1970s exterior. Now, it is interesting, unique, and inviting.
Photography Credit: Tom Holdsworth Photography
Contractor: Owings Brothers Contracting
Brick House Front Door Colour Designs & Ideas
22
