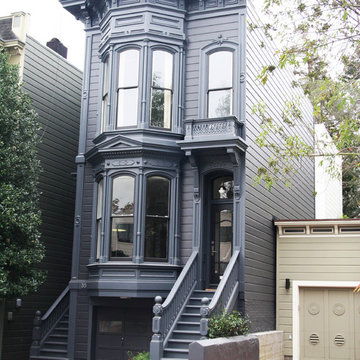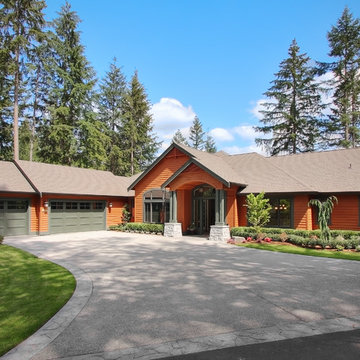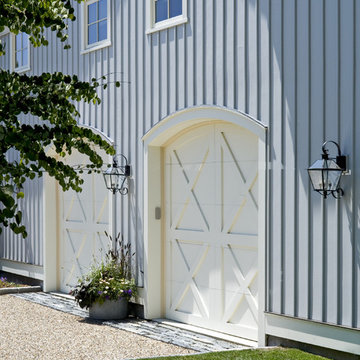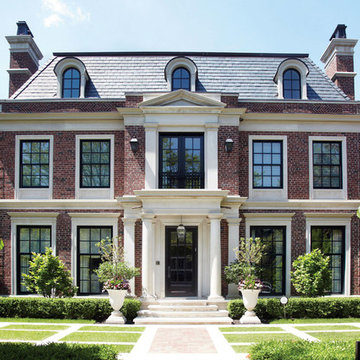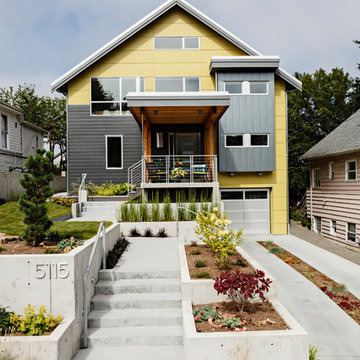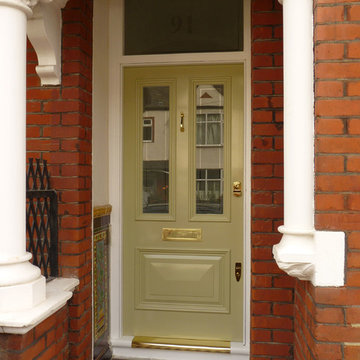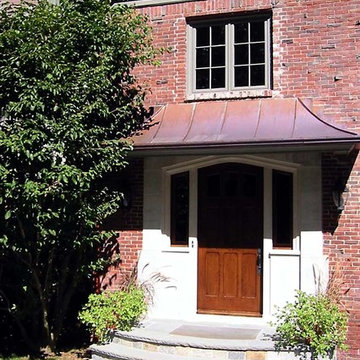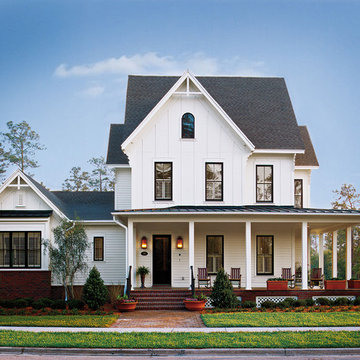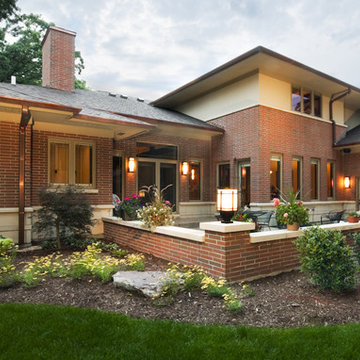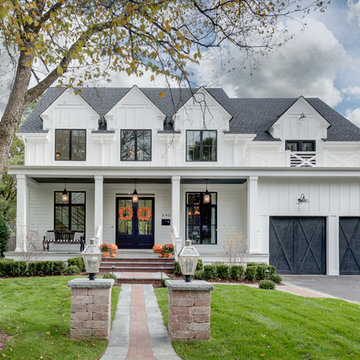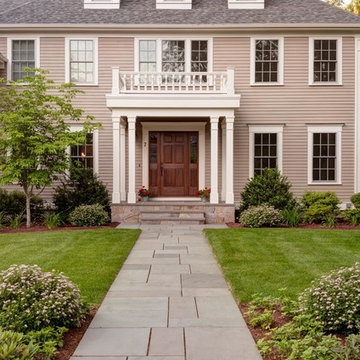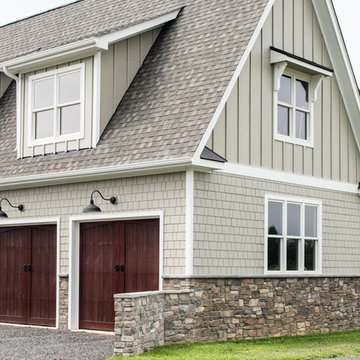Brick House Front Door Colour Designs & Ideas
Sort by:Relevance
4061 - 4080 of 3,07,563 photos
Item 1 of 2
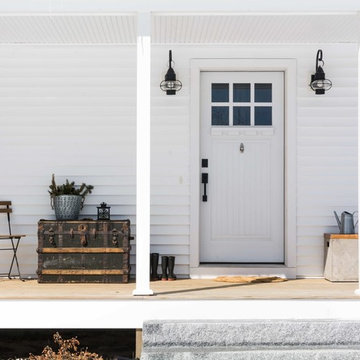
A bright white modern farmhouse with a farmers porch and an open concept layout inside.
Photo by Tessa Manning
Find the right local pro for your project

We love the view of the front door in this home with wide front entrance deck with Trex decking for low maitenance. Welcoming and grand - this home has it all.
Photo by Brice Ferre
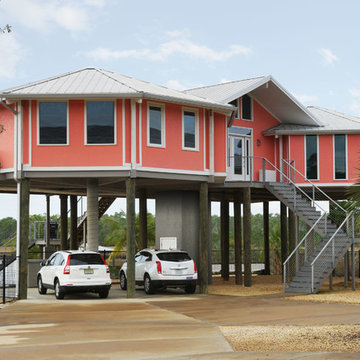
With 2,000 sq. ft. of open living space with panoramic water views, this elevated hurricane-resistant home (designed and engineered by Topsider) was built after Hurricane Katrina destroyed the original home.
Visit http://www.topsiderhomes.com/piling-pier-stilt-house-hurricane-home-plans.php for more information.
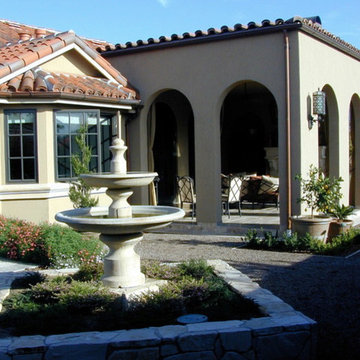
The homeowers' home is in the Napa Valley area of California where style is everything. The area has a rich history and the home has a magnificent view of Mt. Diablo.
The clients wanted to upgrade from the 80s tract look to early California Colonial look. They wanted attention to detail, and they wanted an indoor and outdoor "living" home because they wanted to spend as much time outdoors as indoors. They also wanted to construct an open, outside cabana style living room with a classic fireplace.
The home was completely remodeled. Every room and every surface, inside and out, to some extent, got a makeover. The existing "typical" California patio was made part of the structure with a 20x20, 400 square foot cabana style addition, with 14' ceilings under a new roof system. In an effort to bring the outside in, a two-tiered pre-cast concrete fountain was installed, providing just the right touch of ambiance. A pre-cast concrete fireplace with a double corbel Mediterranean mantle was then set and surrounded with tile. The floor was set with travertine and the walls were finished with a smooth finish plaster.
To create a more formal atmosphere, the cabana patio has Mediterranean archways with fabric curtains for inclement weather. The cabana patio is divided into two separate areas, one for enjoying a meal with friends, and the other for merely sitting and enjoying the beautiful Northern California weather. Each of the areas received Mission-style chandeliers; task lighting was provided by recessed can lights. Hacienda blend cap and pan roof tiles were applied to the entire roof and then finished with a copper Conestoga chimney top. Smooth stucco was applied and painted in a Fallbrook color.
A new, stamped concrete driveway accents and welcomes visitors The new front door is a custom round top plank door from Antigua Door with a round transom system, 2-1/4" thick Spanish cedar planks, round transom-lights, and a speakeasy opening with an inset diamond grill; it received a light glaze and was manually distressed.
The kitchen ceiling became a vaulted ceiling. The floor was covered with travertine set in a basket weave pattern and the back splash as set with 4x4, multi-color tiles set on a center grid pattern. The cabinet carcasses were custom manufactured Cimino doors and finished with an opaque conversion varnish with a two-art glaze. Display cabinets were inset with decorative wire grilles and then finished with a custom glaze. Bourdeux granite was used on the countertops. A new Thermodor gas range was installed with a custom built plaster range hood with a Vent-a-hood liner insert. This was particularly troublesome because structural members had to be modfied to accommodate the installation. New drywall was installed with an imperfect, smooth finish.
The family room also received a vaulted ceiling and ten-lite exterior, out-swing, wooden doors with a walnut finish and dark glaze. A flat screen TV was placed over the mantle with three surrounding speakers. The mantle is of hand-hewn alder, distressed, and finished with a dark glaze. The cabinetry matches that of the kitchen with Juliano upper doors, shaker lower doors with lattice inset to allow air cooling for the electronics, and a rope detail flanking either end. These were finished with a pigmented glaze. The inside fireplace mantle was constructed from a single, hand-hewn, irregular planed, 8" alder timber. The tile on the fireplace consisted of 4x8 Gamelan Border, 6x6 W.Z. Lambok, and 6x24 W.Z. Buyan in burnt umber from Walker Zanger.
The entry powder room received custom cabinets with custom furniture finish of opaque conversion varnish with glaze top coats. The floor received the same tile as the kitchen. The great room has a 14' ceiling, three 5-foot by 7-foot wood outswing doors with arched tops, and the tile used was the same as that used in the kitchen.
The custom front door has an arch and is made of knotty alder. The master bathroom was finished with custom furniture style cabinetry using opaque conversion varnish with glaze top coats. Countertops were Onyx. Inset into the ceiling is a custom, plaster dome with rope lighting and a central, Mission-style chandelier.
The shower is appointed with travertine tile and edging, and enclosed with custom frameless glass front panels and door. Then this well-appointed room was finished with a slipper style tub. In an effort to bring sound throughout the house, an RA, wireless radio system was installed with separate controls in each room. This was an afterthought of the clients, thus the use of wireless technology. Two spaces originally dedicated to smaller bedrooms, were converted into a state-of-the-art workout room replete with mirrors surrounding the walls. And a custom office was constructed in the other. The office, build in a "L" shape received the same cabinetry with places for computer, fax, etc., as the rest of the house and the closet received custom storage units.
California living at its best.
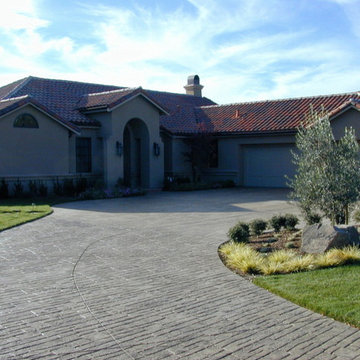
The homeowers' home is in the Napa Valley area of California where style is everything. The area has a rich history and the home has a magnificent view of Mt. Diablo.
The clients wanted to upgrade from the 80s tract look to early California Colonial look. They wanted attention to detail, and they wanted an indoor and outdoor "living" home because they wanted to spend as much time outdoors as indoors. They also wanted to construct an open, outside cabana style living room with a classic fireplace.
The home was completely remodeled. Every room and every surface, inside and out, to some extent, got a makeover. The existing "typical" California patio was made part of the structure with a 20x20, 400 square foot cabana style addition, with 14' ceilings under a new roof system. In an effort to bring the outside in, a two-tiered pre-cast concrete fountain was installed, providing just the right touch of ambiance. A pre-cast concrete fireplace with a double corbel Mediterranean mantle was then set and surrounded with tile. The floor was set with travertine and the walls were finished with a smooth finish plaster.
To create a more formal atmosphere, the cabana patio has Mediterranean archways with fabric curtains for inclement weather. The cabana patio is divided into two separate areas, one for enjoying a meal with friends, and the other for merely sitting and enjoying the beautiful Northern California weather. Each of the areas received Mission-style chandeliers; task lighting was provided by recessed can lights. Hacienda blend cap and pan roof tiles were applied to the entire roof and then finished with a copper Conestoga chimney top. Smooth stucco was applied and painted in a Fallbrook color.
A new, stamped concrete driveway accents and welcomes visitors The new front door is a custom round top plank door from Antigua Door with a round transom system, 2-1/4" thick Spanish cedar planks, round transom-lights, and a speakeasy opening with an inset diamond grill; it received a light glaze and was manually distressed.
The kitchen ceiling became a vaulted ceiling. The floor was covered with travertine set in a basket weave pattern and the back splash as set with 4x4, multi-color tiles set on a center grid pattern. The cabinet carcasses were custom manufactured Cimino doors and finished with an opaque conversion varnish with a two-art glaze. Display cabinets were inset with decorative wire grilles and then finished with a custom glaze. Bourdeux granite was used on the countertops. A new Thermodor gas range was installed with a custom built plaster range hood with a Vent-a-hood liner insert. This was particularly troublesome because structural members had to be modfied to accommodate the installation. New drywall was installed with an imperfect, smooth finish.
The family room also received a vaulted ceiling and ten-lite exterior, out-swing, wooden doors with a walnut finish and dark glaze. A flat screen TV was placed over the mantle with three surrounding speakers. The mantle is of hand-hewn alder, distressed, and finished with a dark glaze. The cabinetry matches that of the kitchen with Juliano upper doors, shaker lower doors with lattice inset to allow air cooling for the electronics, and a rope detail flanking either end. These were finished with a pigmented glaze. The inside fireplace mantle was constructed from a single, hand-hewn, irregular planed, 8" alder timber. The tile on the fireplace consisted of 4x8 Gamelan Border, 6x6 W.Z. Lambok, and 6x24 W.Z. Buyan in burnt umber from Walker Zanger.
The entry powder room received custom cabinets with custom furniture finish of opaque conversion varnish with glaze top coats. The floor received the same tile as the kitchen. The great room has a 14' ceiling, three 5-foot by 7-foot wood outswing doors with arched tops, and the tile used was the same as that used in the kitchen.
The custom front door has an arch and is made of knotty alder. The master bathroom was finished with custom furniture style cabinetry using opaque conversion varnish with glaze top coats. Countertops were Onyx. Inset into the ceiling is a custom, plaster dome with rope lighting and a central, Mission-style chandelier.
The shower is appointed with travertine tile and edging, and enclosed with custom frameless glass front panels and door. Then this well-appointed room was finished with a slipper style tub. In an effort to bring sound throughout the house, an RA, wireless radio system was installed with separate controls in each room. This was an afterthought of the clients, thus the use of wireless technology. Two spaces originally dedicated to smaller bedrooms, were converted into a state-of-the-art workout room replete with mirrors surrounding the walls. And a custom office was constructed in the other. The office, build in a "L" shape received the same cabinetry with places for computer, fax, etc., as the rest of the house and the closet received custom storage units.
California living at its best.

This home is in a rural area. The client was wanting a home reminiscent of those built by the auto barons of Detroit decades before. The home focuses on a nature area enhanced and expanded as part of this property development. The water feature, with its surrounding woodland and wetland areas, supports wild life species and was a significant part of the focus for our design. We orientated all primary living areas to allow for sight lines to the water feature. This included developing an underground pool room where its only windows looked over the water while the room itself was depressed below grade, ensuring that it would not block the views from other areas of the home. The underground room for the pool was constructed of cast-in-place architectural grade concrete arches intended to become the decorative finish inside the room. An elevated exterior patio sits as an entertaining area above this room while the rear yard lawn conceals the remainder of its imposing size. A skylight through the grass is the only hint at what lies below.
Great care was taken to locate the home on a small open space on the property overlooking the natural area and anticipated water feature. We nestled the home into the clearing between existing trees and along the edge of a natural slope which enhanced the design potential and functional options needed for the home. The style of the home not only fits the requirements of an owner with a desire for a very traditional mid-western estate house, but also its location amongst other rural estate lots. The development is in an area dotted with large homes amongst small orchards, small farms, and rolling woodlands. Materials for this home are a mixture of clay brick and limestone for the exterior walls. Both materials are readily available and sourced from the local area. We used locally sourced northern oak wood for the interior trim. The black cherry trees that were removed were utilized as hardwood flooring for the home we designed next door.
Mechanical systems were carefully designed to obtain a high level of efficiency. The pool room has a separate, and rather unique, heating system. The heat recovered as part of the dehumidification and cooling process is re-directed to maintain the water temperature in the pool. This process allows what would have been wasted heat energy to be re-captured and utilized. We carefully designed this system as a negative pressure room to control both humidity and ensure that odors from the pool would not be detectable in the house. The underground character of the pool room also allowed it to be highly insulated and sealed for high energy efficiency. The disadvantage was a sacrifice on natural day lighting around the entire room. A commercial skylight, with reflective coatings, was added through the lawn-covered roof. The skylight added a lot of natural daylight and was a natural chase to recover warm humid air and supply new cooled and dehumidified air back into the enclosed space below. Landscaping was restored with primarily native plant and tree materials, which required little long term maintenance. The dedicated nature area is thriving with more wildlife than originally on site when the property was undeveloped. It is rare to be on site and to not see numerous wild turkey, white tail deer, waterfowl and small animals native to the area. This home provides a good example of how the needs of a luxury estate style home can nestle comfortably into an existing environment and ensure that the natural setting is not only maintained but protected for future generations.
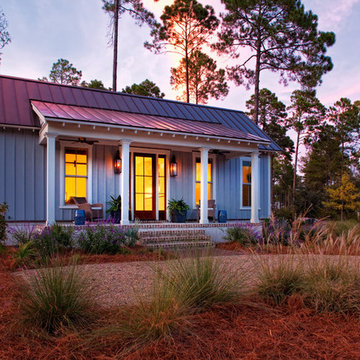
Our goal on this project was to create a live-able and open feeling space in a 690 square foot modern farmhouse. We planned for an open feeling space by installing tall windows and doors, utilizing pocket doors and building a vaulted ceiling. An efficient layout with hidden kitchen appliances and a concealed laundry space, built in tv and work desk, carefully selected furniture pieces and a bright and white colour palette combine to make this tiny house feel like a home. We achieved our goal of building a functionally beautiful space where we comfortably host a few friends and spend time together as a family.
John McManus
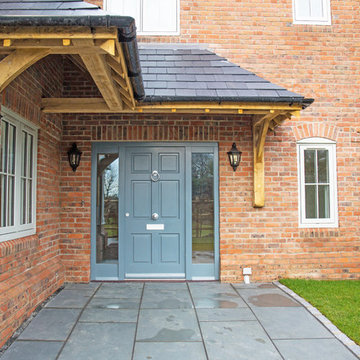
Entrance porch for detached five bedroom family home in countryside setting with modern interiors and finishes.
Brick House Front Door Colour Designs & Ideas
204
