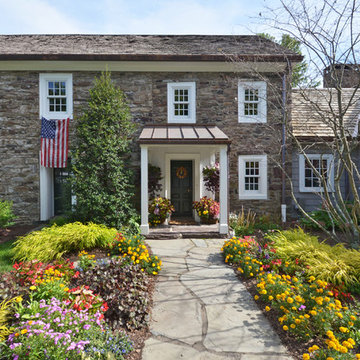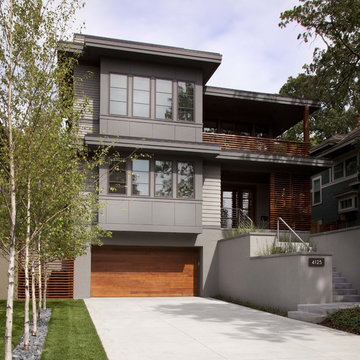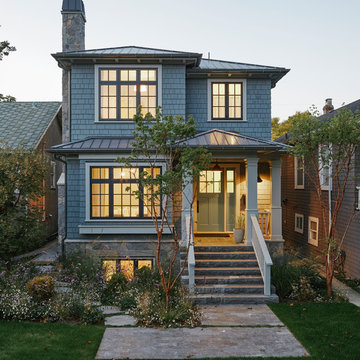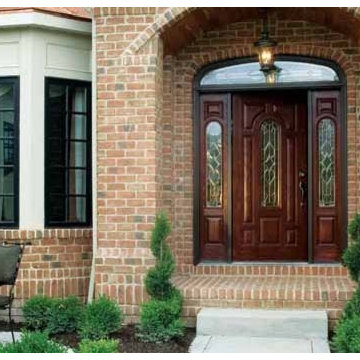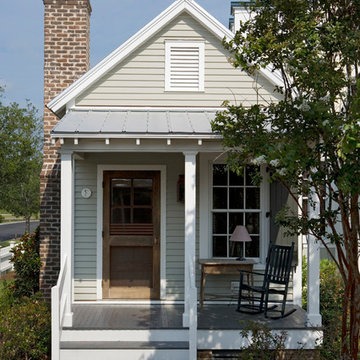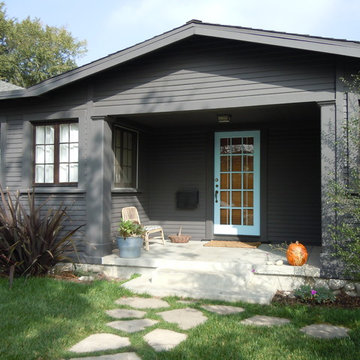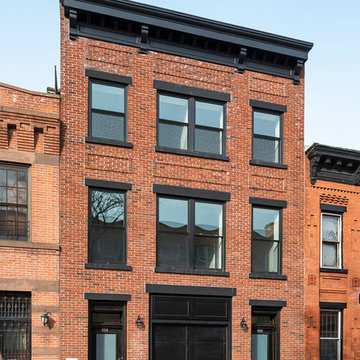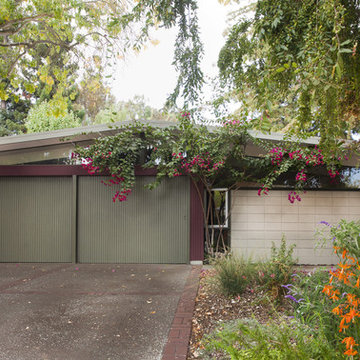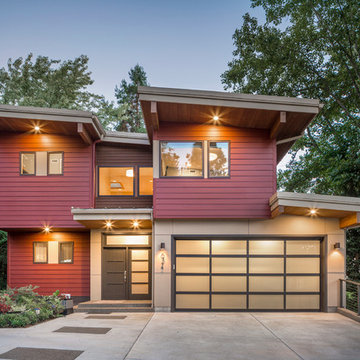Brick House Front Door Colour Designs & Ideas
Sort by:Relevance
2061 - 2080 of 3,07,483 photos
Item 1 of 2
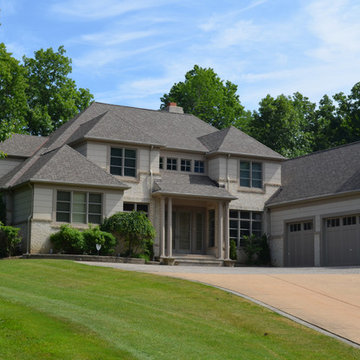
Front elevation (in morning light) with light brick base and banded stucco upper. Painted wood trim and columns at front entry.
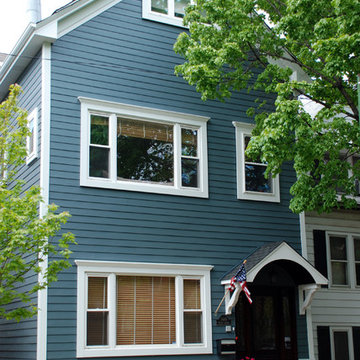
This Victorian Style Home located in Chicago, IL was remodeled by Siding & Windows Group where we installed James HardiePlank Select Cedarmill Lap Siding in ColorPlus Technology Color Evening Blue and HardieTrim Smooth Boards in ColorPlus Technology Color Arctic White with top and bottom frieze boards. We also completed the Front Door Arched Canopy.

Modern Aluminum 511 series Overhead Door for this modern style home to perfection.
Find the right local pro for your project
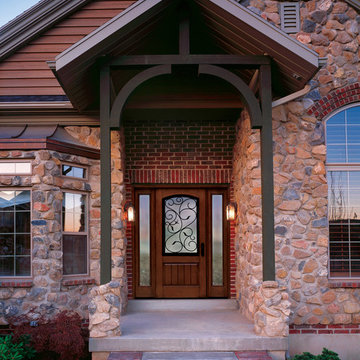
Visit Our Showroom
8000 Locust Mill St.
Ellicott City, MD 21043
Therma-Tru Classic Craft Rustic Collection Front Door - Augustine
The simple vertical lines and
Shaker-style recessed panels of
Classic-Craft American Style premium
berglass entryways create a timeless
look that is perfect for Craftsman-inspired
Cottage- and Bungalow-style homes.
Architectural Character
Architecturally correct design –
up to 25% wider panels.*
Deeper embossments.
Solid hardwood square edges.
AccuGrain® technology.
More than 10% wider glass.*
Flush-glazed doors and sidelites.
Exclusive glass designs.
Heavier Construction
20% heavier construction.*
Top and bottom composite rails.
4-1⁄8" full-length engineered lumber lockstile
for added weight and rigidity.
Thicker
berglass skins.
Available Sizes
3'0" wide doors in 6'8" and 8'0" heights.
2-1⁄2" of height trimmability eliminates rerailing to
t 80"–82-1⁄2" and 96"–98-1⁄2" rough openings.
Finish Options
Classic-Craft American Style entryways can be
stained or painted any color.
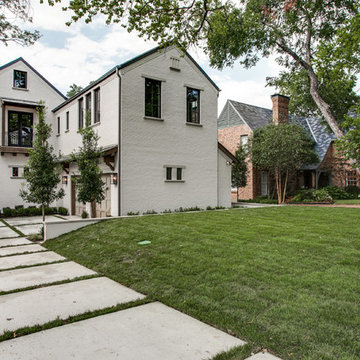
Tatum Brown Custom Homes
{Photo credit: Shoot 2 Sell} {Architectural credit: Stocker Hoesterey Montenegro Architects}
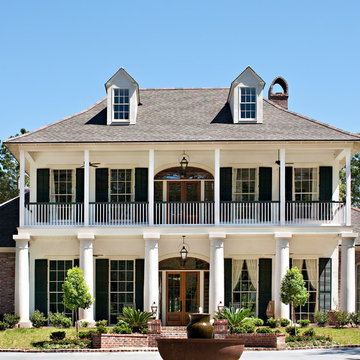
This beautiful South La. Style home is nestled behind trees on 5 acres in south Shreveport in a small, gated community. The home was architecturally designed by Gene Hodgson of Pollard/Hodgson & Associates and specific detailing was beautifully executed by Terry Elston and the homeowners who had impeccable taste and a vast knowledge of the various antique materials used throughout the home.
Photography by Mary Ann Elston
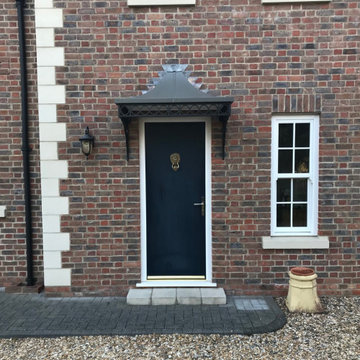
Our handsome Ring design canopy brings character and depth to the front of this home whilst offering practical cover over the entrance. Finished with our complete roof which is formed from a Zintec material powder-coated in a heritage lead grey colour. This client also installed a ceiling underneath.
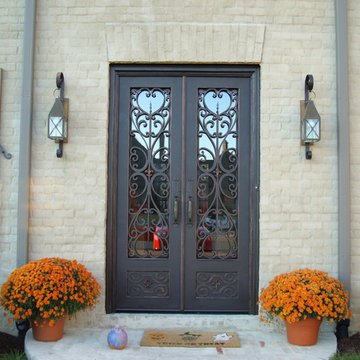
Tuscany design double ornamental iron door with straight top, straight bottom panel, oil- rubbed bronze with Emtek hardware.
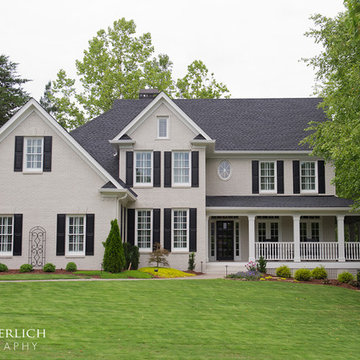
painted brick, white brick, Benjamin Moore Revere Pewter, Black shutters, Black door, Glass Door, Beveled Glass Door, landscaping, front porch, wrap around front porch, Southern Living, Stephen Fuller design
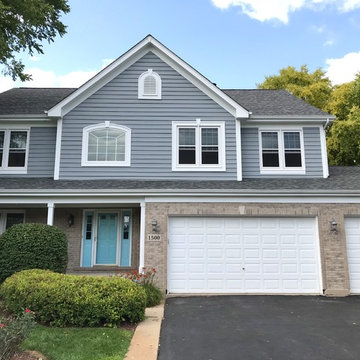
Pressure Wash the entire Exterior to remove all Mold and Mildew
Scraped all loose and peeling Stain
Spot Primed all bare wood
Caulked around all Windows, Doors, Siding and Trim where cracked
Filled all Woodpecker holes and knot holes to properly seal
Stained all Siding and Trim in two coats
Garage Access Door-
Carpentry-
Removed and Replace Garage Access Door Brick Mold
Removed and Replaced 4 Siding Boards in Front where warped and cracked
Removed and Replaced three second-story Soffits
Removed and Replaced 3-4’ of Soffit Ceiling Plywood
Brick House Front Door Colour Designs & Ideas
104
