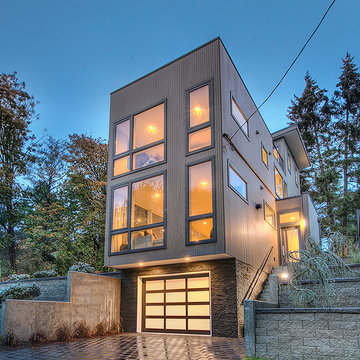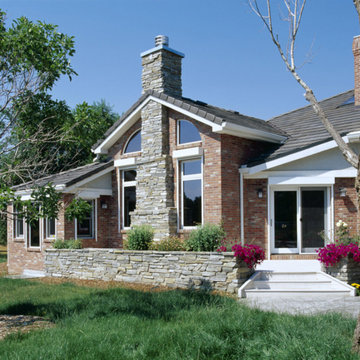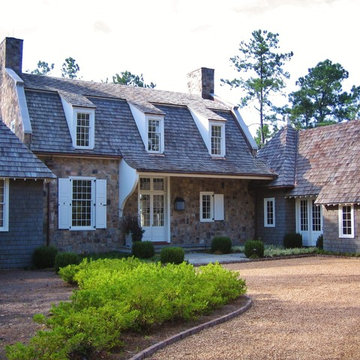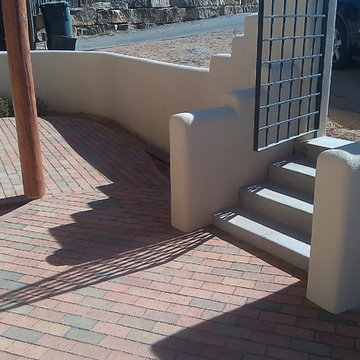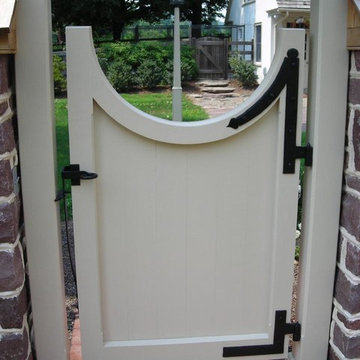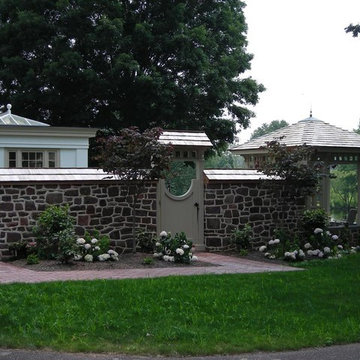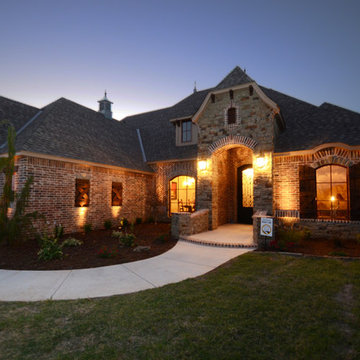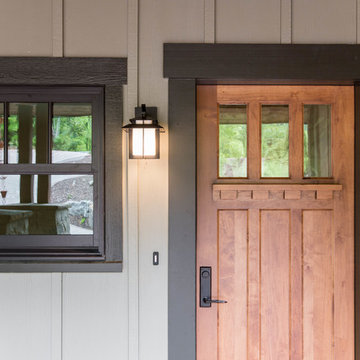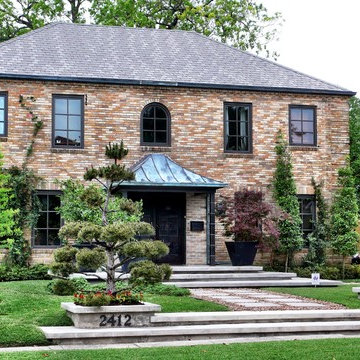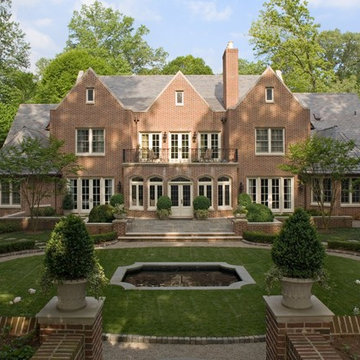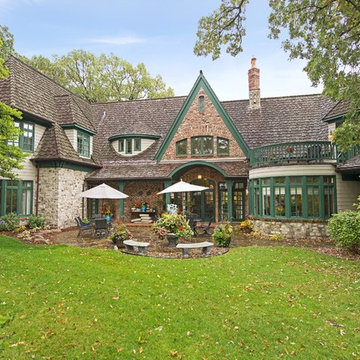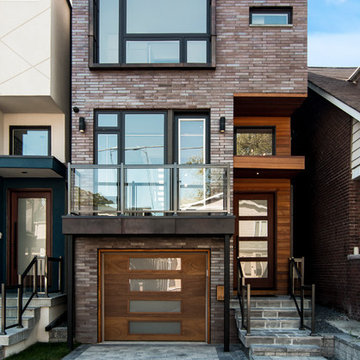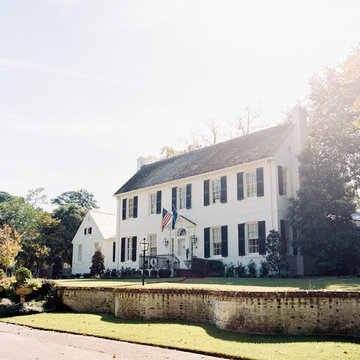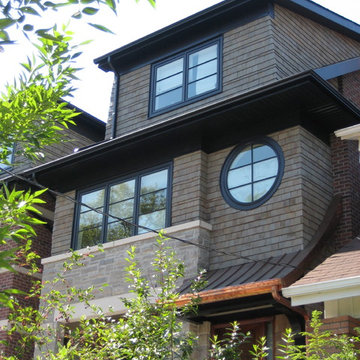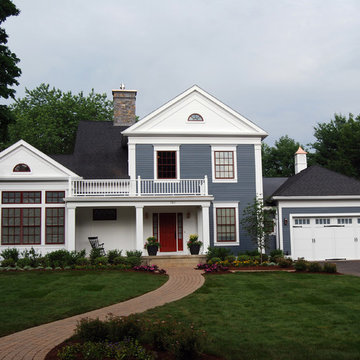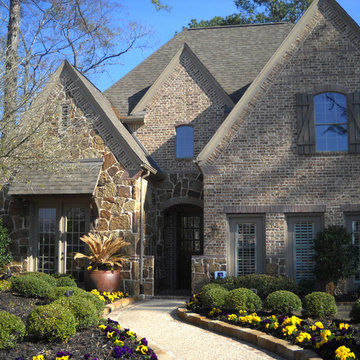Brick And Stone Combination Designs & Ideas
Sort by:Relevance
1961 - 1980 of 40,159 photos
Item 1 of 2
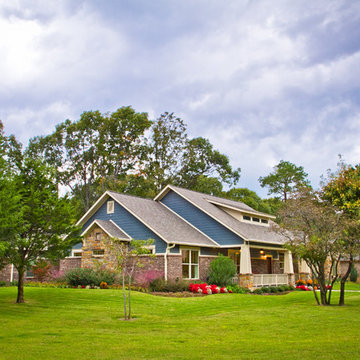
Mr. and Mrs. Page commissioned me to design a home with an open floor plan and an Arts and Crafts design aesthetic. Because the retired couple meant to make this house their "forever home", I incorporated aging-in-place principles. Although the house clocks in at around 2,200 s.f., the massing and siting makes it appear much larger. I minimized circulation space and expressed the interior program through the forms of the exterior. Copious number of windows allow for constant connection to the rural outdoor setting as you move throughout the house.
Find the right local pro for your project
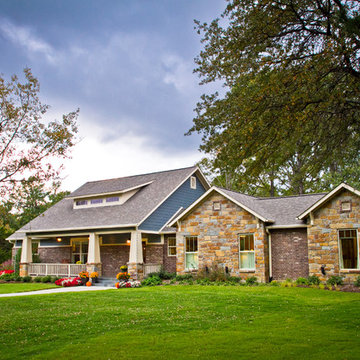
Mr. and Mrs. Page commissioned me to design a home with an open floor plan and an Arts and Crafts design aesthetic. Because the retired couple meant to make this house their "forever home", I incorporated aging-in-place principles. Although the house clocks in at around 2,200 s.f., the massing and siting makes it appear much larger. I minimized circulation space and expressed the interior program through the forms of the exterior. Copious number of windows allow for constant connection to the rural outdoor setting as you move throughout the house.
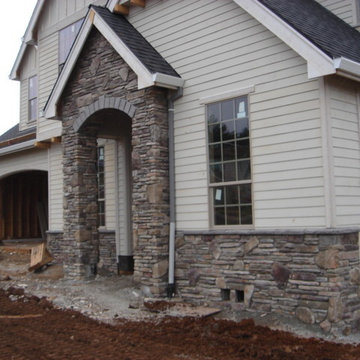
arch, brick, brick with stone, column, column in entry, cultured stone, driveway, dundee, entrance, entry, garage, keystone, new construction, porch, stone, stone arch, stone around entry, stone around garage door, stone cap, stone column, stone on porch, stone under window, stone veneer, veneer,
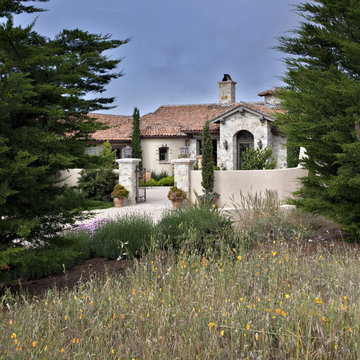
The intimate entry court of this Carmel residence is washed in morning light and protected from the canyon winds. The covered rear terrace overlooks the pool and views to the distant ocean. Weathered finishes, simple details, and a muted palette evoke the rustic architecture of central Italy. Hand forged ironwork, antique roof tile, and combining brick with stone are common design elements of that region.
Brick And Stone Combination Designs & Ideas
99
