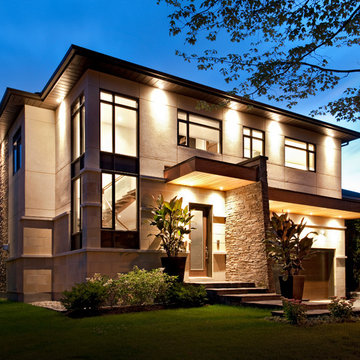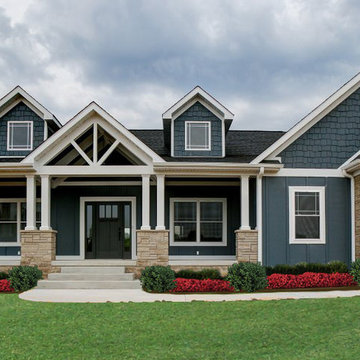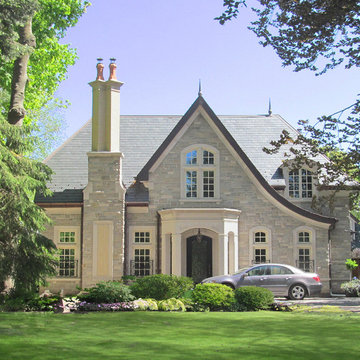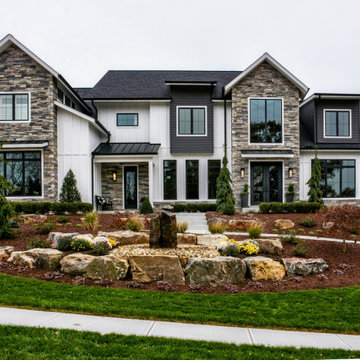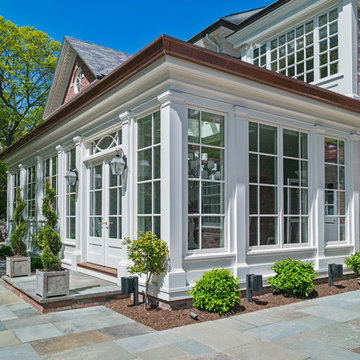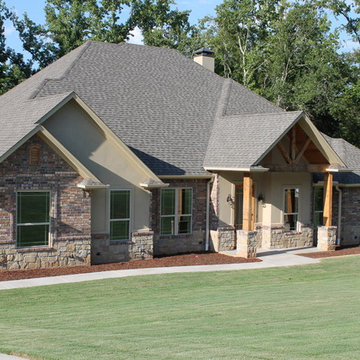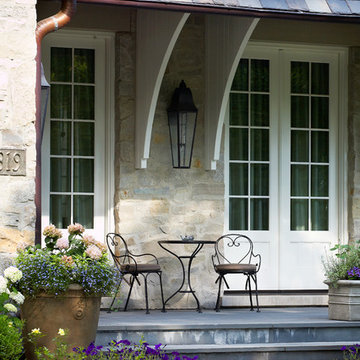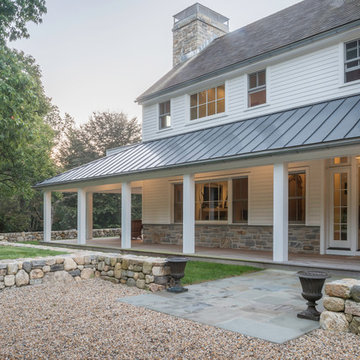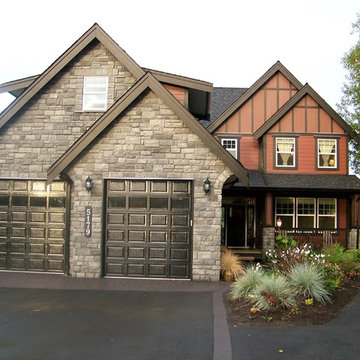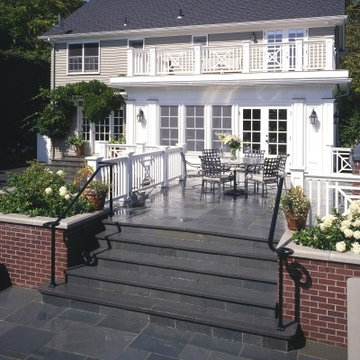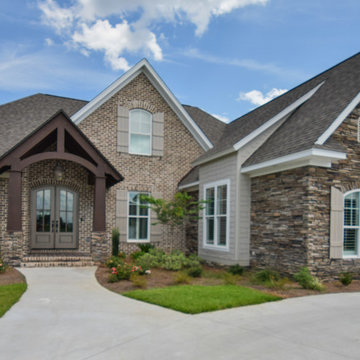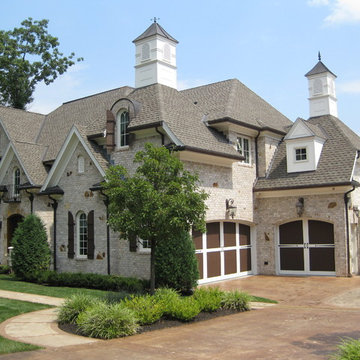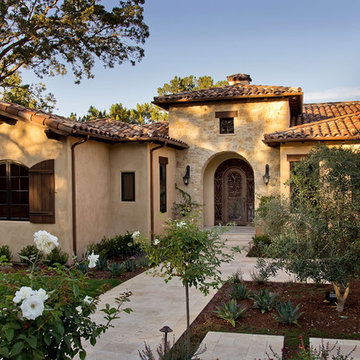Exterior Photos
Sort by:Relevance
3081 - 3100 of 40,174 photos
Item 1 of 2
Find the right local pro for your project
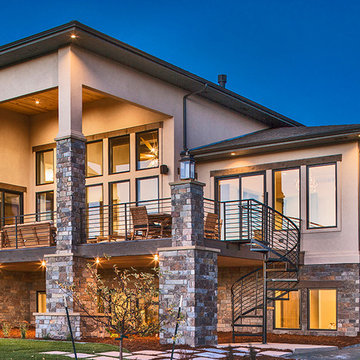
This Parade of Homes winner was accented with steel retaining walls, designed and built by Deep Seeded Landscape and Design, as well as custom wood work to compliment the stone masonry.
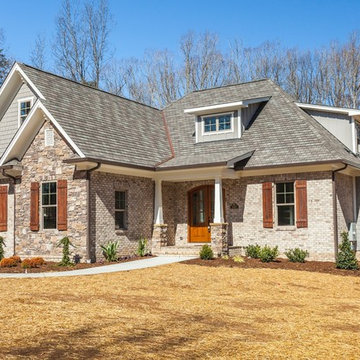
Two-story stone and brick estate features dormers, one and two car garages with carriage-style doors and a gardener's door entrance on the side of the single car garage side entry.
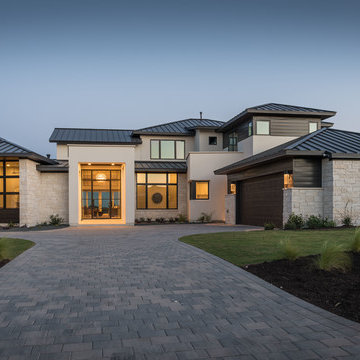
HBA Custom Builder of the Year 2016 Eppright Homes, LLC . Located in the Exemplary Lake Travis ISD and the new Las Colinas Estates at Serene Hills subdivision. Situated on a home site that has mature trees and an incredible 10 mile view over Lakeway and the Hill Country This home is perfect for entertaining family and friends, the openness and flow of the floor plan is truly incredible, with a covered porch and an abundance of natural light.
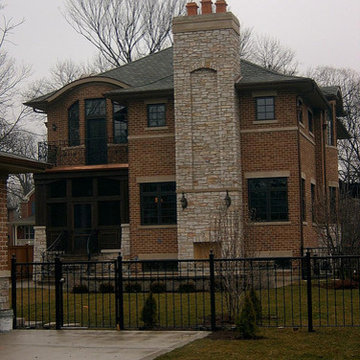
Impressive brick and stone construction. The outdoor fireplace is constructed entirely of stone, the second floor balcony overlooks the large yard and the patio surrounds the outdoor fireplace for
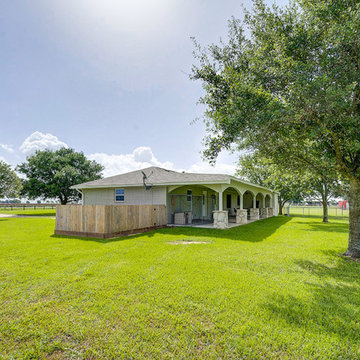
Backyard covered outdoor space with grey shingle roof, stone and wood archway columns, white brick and pavers, and outdoor dining area. Fenced in side area. Jennifer Vera Photography.
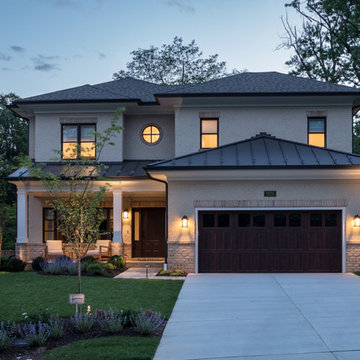
AV Architects + Builders
Location: Tysons, VA, USA
The Home for Life project was customized around our client’s lifestyle so that he could enjoy the home for many years to come. Designed with empty nesters and baby boomers in mind, our custom design used a different approach to the disparity of square footage on each floor.
The main level measures out at 2,300 square feet while the lower and upper levels of the home measure out at 1000 square feet each, respectively. The open floor plan of the main level features a master suite and master bath, personal office, kitchen and dining areas, and a two-car garage that opens to a mudroom and laundry room. The upper level features two generously sized en-suite bedrooms while the lower level features an extra guest room with a full bath and an exercise/rec room. The backyard offers 800 square feet of travertine patio with an elegant outdoor kitchen, while the front entry has a covered 300 square foot porch with custom landscape lighting.
The biggest challenge of the project was dealing with the size of the lot, measuring only a ¼ acre. Because the majority of square footage was dedicated to the main floor, we had to make sure that the main rooms had plenty of natural lighting. Our solution was to place the public spaces (Great room and outdoor patio) facing south, and the more private spaces (Bedrooms) facing north.
The common misconception with small homes is that they cannot factor in everything the homeowner wants. With our custom design, we created an open concept space that features all the amenities of a luxury lifestyle in a home measuring a total of 4300 square feet.
Jim Tetro Architectural Photography
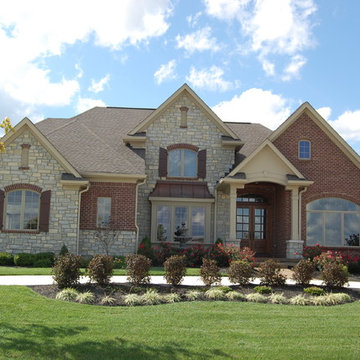
Traditional style with European accents makes this 6000+ sq ft home timeless. A custom home designed and built by J&K Custom Homes.
155
