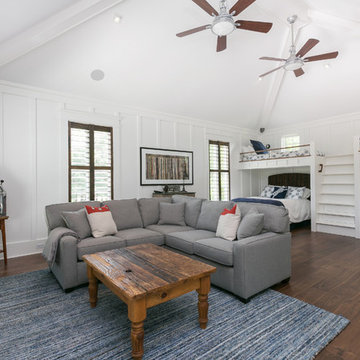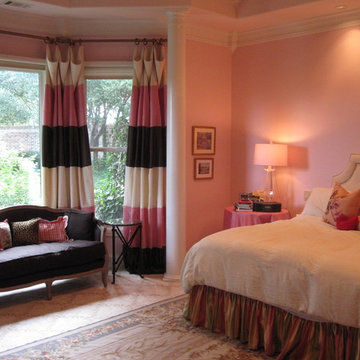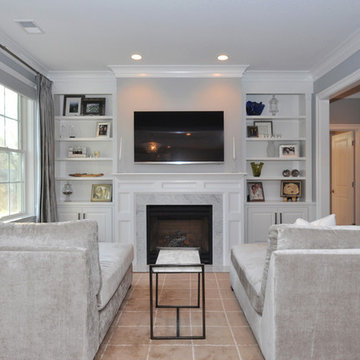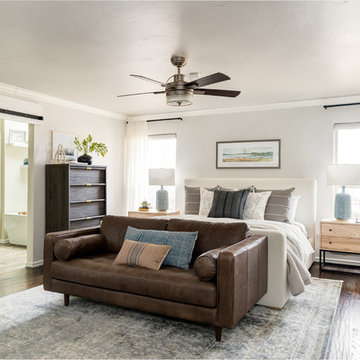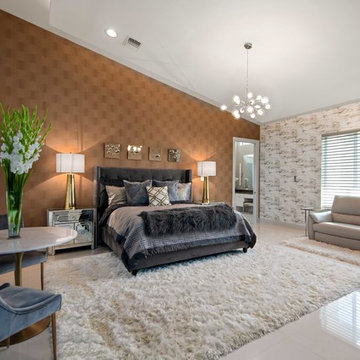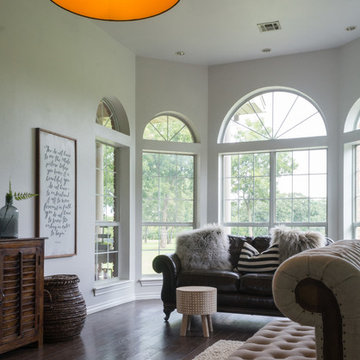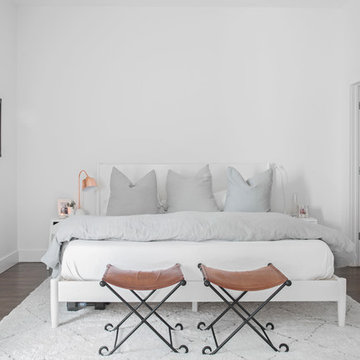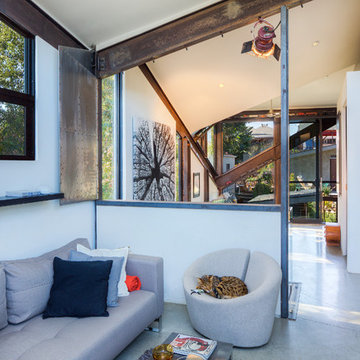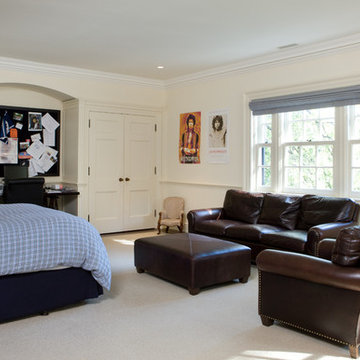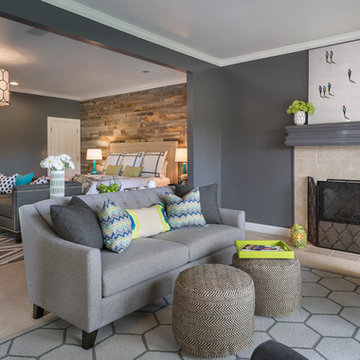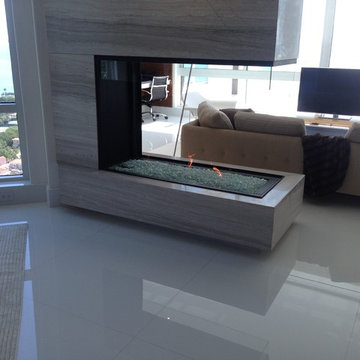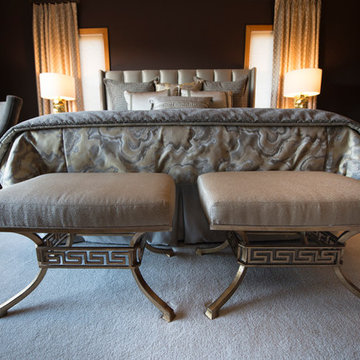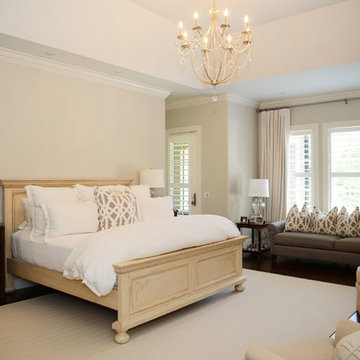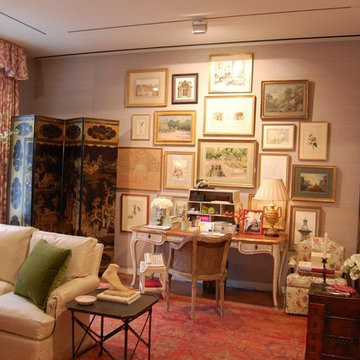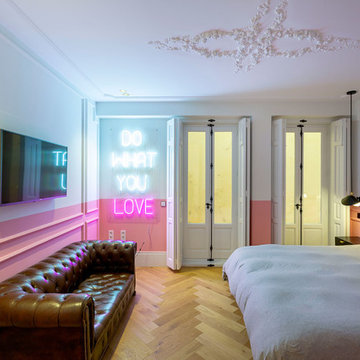Bedroom Sofa Designs & Ideas
Sort by:Popular Today
2281 - 2300 of 13,711 photos
Find the right local pro for your project
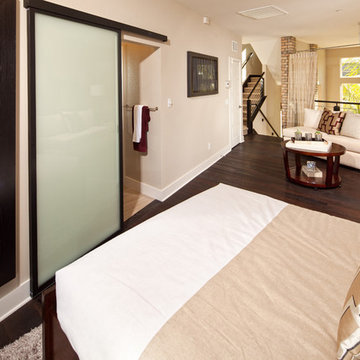
Contemporary Loft-style bedroom with sliding passage bathroom door with white lami glass
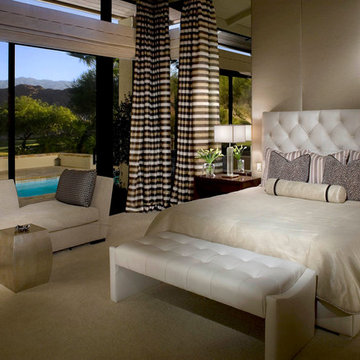
Custom Leather headboard and bench. Custom bedding and window treatment. Automated Roman Shade. Contemporary upholstered bench. Wood nightstands. Custom upholstered wall. Mirrored wall. Decorative Crafts lamps and small table. David Blank Photography
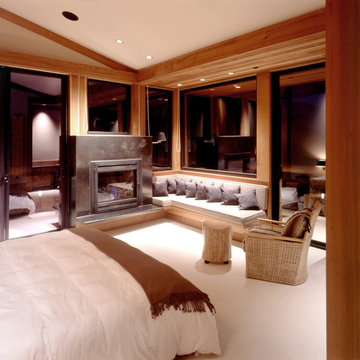
This custom residence exploits its southern exposure with a daylight basement that opens out to unencumbered mountain views. Interior finishes such as inlaid wood ceilings, Oklahoma sandstone masonry, and log wrapped steel columns, carry the ubiquitous natural tones of the site into the interior with a refined touch. Designed by Ward+Blake Architects in Jackson, Wyoming.
Photo Credit: Douglas Kahn
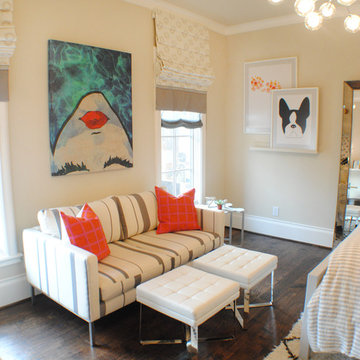
Contemporary lines and patterns, soft textiles, modern lighting and plenty of lounge space creates a teen bedroom that at any age can be admired. The artwork above the loveseat was the beginning inspiration for this room. You'll see accents of the red and teal through out. A space to gather in front of the floor to ceiling windows is the perfect place to get work done and gather with friends.
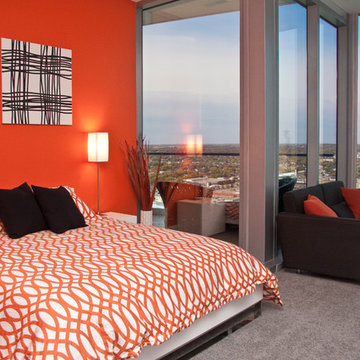
Innovative and extravagant, this River House unit by Visbeen Architects is a home designed to please the most cosmopolitan of clients. Located on the 30th floor of an urban sky-rise, the condo presented spacial challenges, but the final product transformed the unit into a luxurious and comfortable home, with only the stunning views of the cityscape to indicate its downtown locale.
Custom woodwork, state-of-the-art accessories, and sweeping vistas are found throughout the expansive home. The master bedroom includes a hearth, walk-in closet space, and en suite bath. An open kitchen, dining, and living area offers access to two of the home’s three balconies. Located on the opposite side of the condo are two guest bedrooms, one-and-a-half baths, the laundry, and a home theater.
Facing the spectacularly curved floor-to-ceiling window at the front of the condo is a custom designed, fully equipped refreshment bar, complete with a wine cooler, room for half-a-dozen bar stools, and the best view in the city.
Bedroom Sofa Designs & Ideas
115
