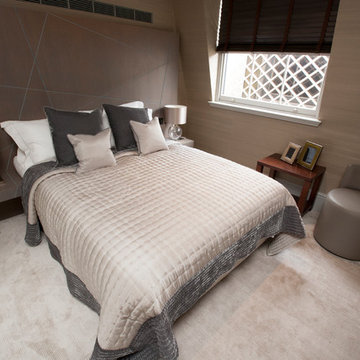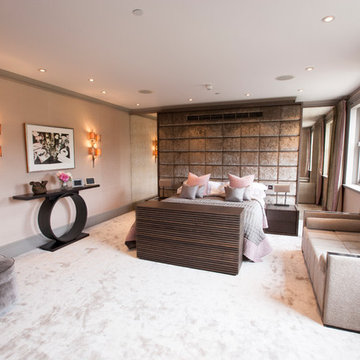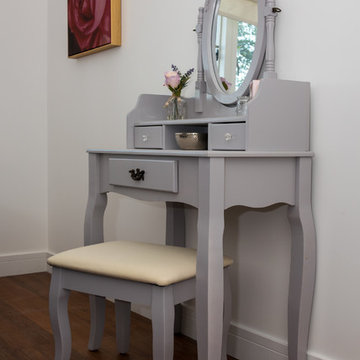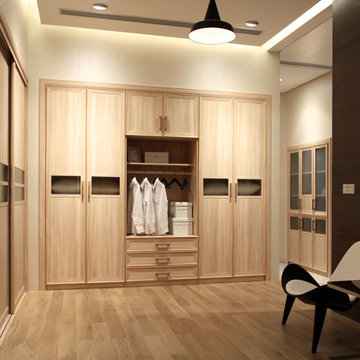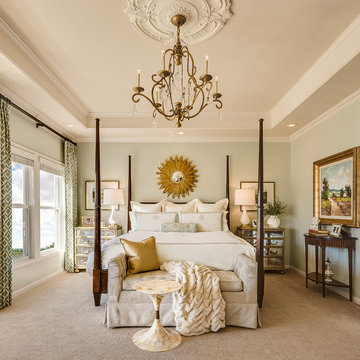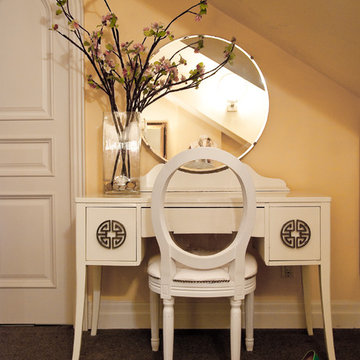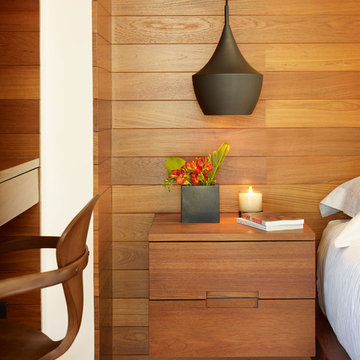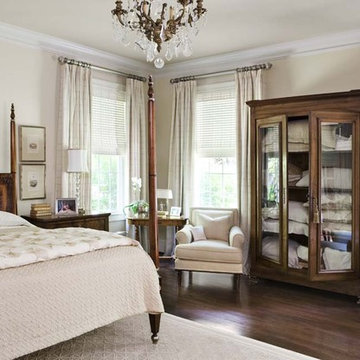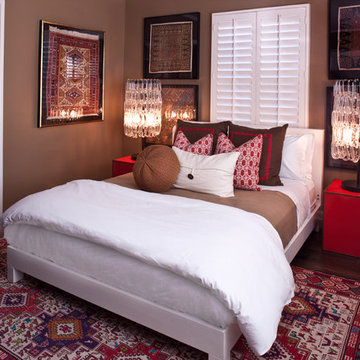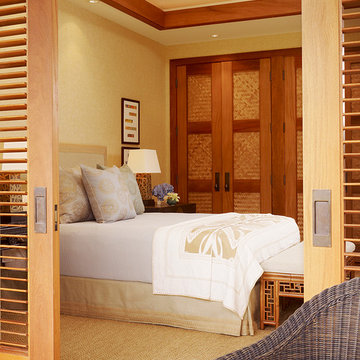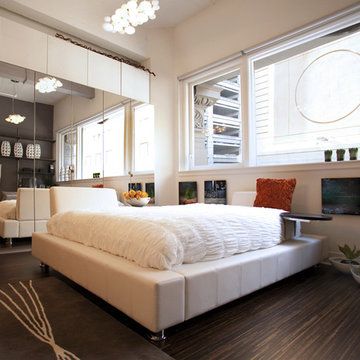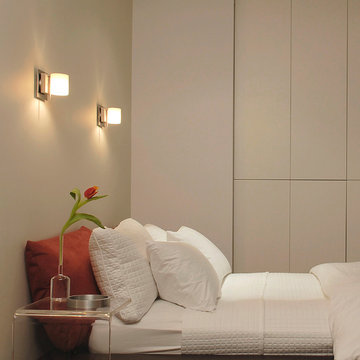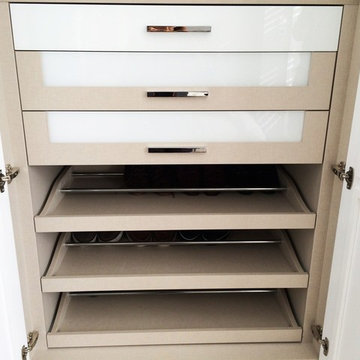Bedroom Glass Wardrobe Designs & Ideas
Sort by:Relevance
781 - 800 of 2,341 photos
Item 1 of 2
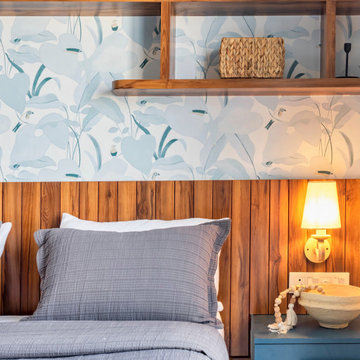
The parents' bedroom boasts a serene ambience with its tropical blue wallpaper that inspires calm and relaxation.
The wooden bedframe and floating wall shelves, in warm and earthy tones, blend in seamlessly with the wallpaper to create a cohesive colour scheme that adds a touch of rustic charm to the room.
The blue cabinets are a notable feature of the room, bringing a playful and personalized touch to the room’s charm. The glass wardrobe doors exude elegance and sophistication, elevating the room's aesthetic.
Bluish-grey curtains softly filter the natural light, infusing the room with peace and tranquillity. Together, these design elements create a cohesive and harmonious colour palette, transforming the parents' bedroom into a soothing and visually appealing retreat.
Find the right local pro for your project
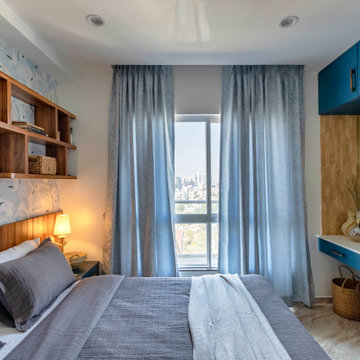
The parents' bedroom boasts a serene ambience with its tropical blue wallpaper that inspires calm and relaxation.
The wooden bedframe and floating wall shelves, in warm and earthy tones, blend in seamlessly with the wallpaper to create a cohesive colour scheme that adds a touch of rustic charm to the room.
The blue cabinets are a notable feature of the room, bringing a playful and personalized touch to the room’s charm. The glass wardrobe doors exude elegance and sophistication, elevating the room's aesthetic.
Bluish-grey curtains softly filter the natural light, infusing the room with peace and tranquillity. Together, these design elements create a cohesive and harmonious colour palette, transforming the parents' bedroom into a soothing and visually appealing retreat.
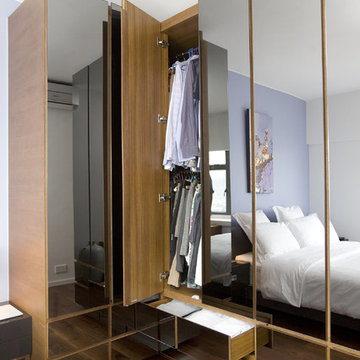
With a design brief to minimize clutter and maximize space, the flat is designed with clean lines and a simple color palette, which creates a perfect backdrop for the owner’s artwork collections.
Unconventional design and layout creates an extraordinary space for a study in a trapezoid-shaped living room. Wood is used extensively to foster a welcoming warmth in the home.
Indirect lighting design, such light troughs helps to achieve a minimalistic look, making the flat looks more spacious. An accent color in each bedroom is adopted to help bring out its distinctive personality and ambience effectively.
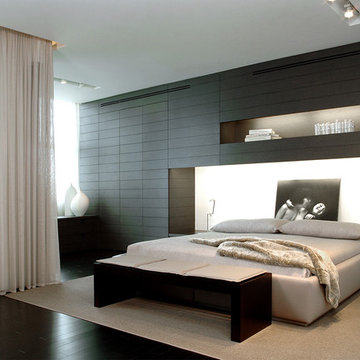
This 5200 sqft apartment resides in Boca Raton, Florida. The client was looking to designer Eric Dyer to create a minimalist space that had a soulful mood. Eric limited selection to 5 materials to accomplish this minimalist aesthetic: grey oak woodwork, pietra seriena limestone, vintage black wood floors, concrete walls, and white glass partitions. These materials were juxtaposed to create a graphic, dramatic feel. He designed the lighting with a lot of negative space in order to create the sexy mood the client was looking for.
All of the furniture selected was designed by some of the worlds top architects and designers and upholstered in some of the most luxurious fabrics available. Some of the lines used was Minotti, B&B Italia, Arthur and Bontempi.
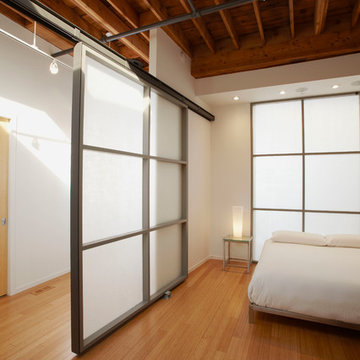
The Master Bedroom was designed with a sliding door feature allowing light from the main spaces.
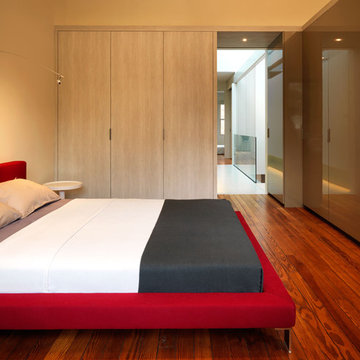
When man's aspiration is the sky, the ground is only a resistance. - Sverre Fehn In this renovation, a conventional masonry row house is opened up to the sky, with a light, airy interior. The original floor plan was completely transformed for more efficient function and a greater sense of spatial connection, both vertically and horizontally. From a grounded lower level, with concrete, cork, and warm finishes, an abstract composition of crisp forms emerges. The kitchen sits at the center of the house as a hearth, establishing the line between dark and light, illustrated through wenge base cabinets with light anigre above. Service spaces such as bathrooms and closets are hidden within the thickness of walls, contributing to the overall simplicity of the design. A new central staircase serves as the backbone of the composition, bordered by a cable wall tensioned top and bottom, connecting the solid base of the house with the light steel structure above. A glass roof hovers overhead, as gravity recedes and walls seem to rise up and float. The overall effect is clean and minimal, transforming vertically from dark to light, warm to cool, grounded to weightless, and culminating in a space composed of line and plane, shadows and light.
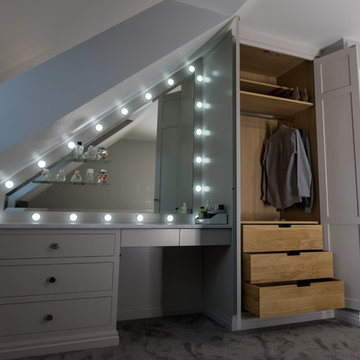
This bespoke shaker wardrobe and vanity area were commissioned to create wardrobe storage as well as maximising the space in the eaves of a top floor bedroom, in which we designed a comfortable dressing table area with gorgeous mirror and lighting.
The double wardrobe with oak dovetail drawers and storage shelves, together with the dressing table, surrounds a framed angled mirror which fits the space perfectly. Hand painted in F&B’s Cornforth White the colour matches the bedroom but also compliments the Minerva Carrara White worktop which is a practical and beautiful alternative to the usually used wooden top of a dressing table.
Special features include integrated and dimmable ‘Hollywood-style’ vanity lights, floating glass shelves (perfect for attractive perfume bottles) and handleless make-up drawers. These drawers have been positioned in the knee space so creating a pull mechanism on the underside of the drawer means there are no handles to get in the way when our client is sitting at the dressing table.
The polished nickel handles finish things of nicely!
Bedroom Glass Wardrobe Designs & Ideas
40
