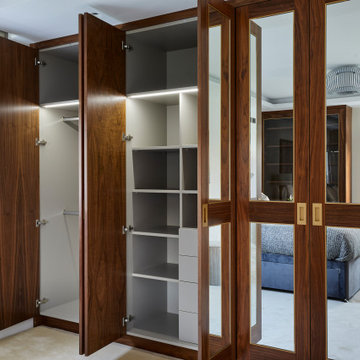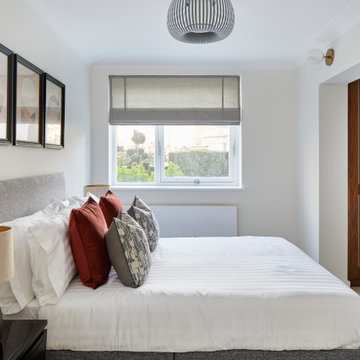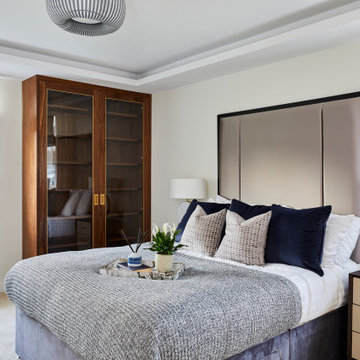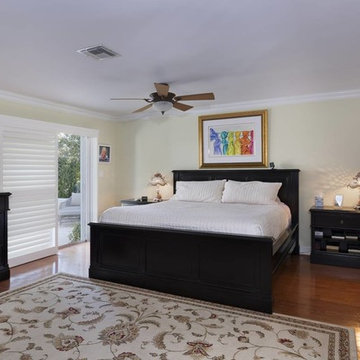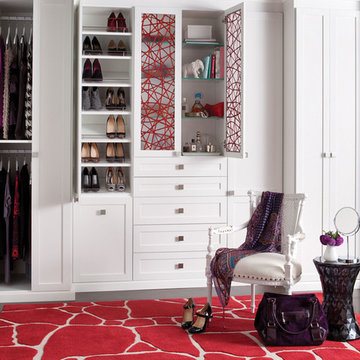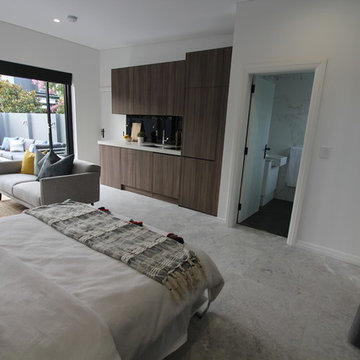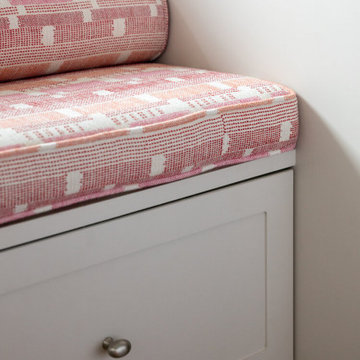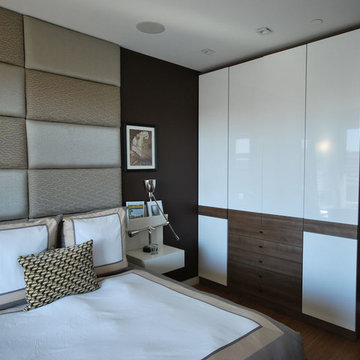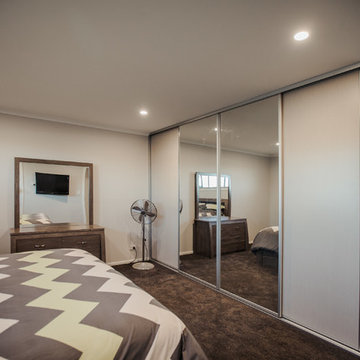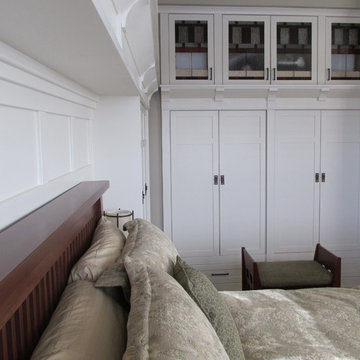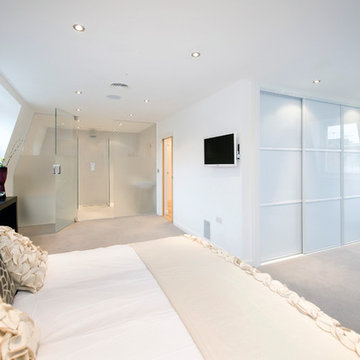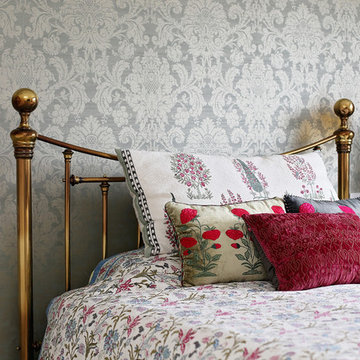Bedroom Glass Wardrobe Designs & Ideas
Sort by:Relevance
1981 - 2000 of 2,341 photos
Item 1 of 2
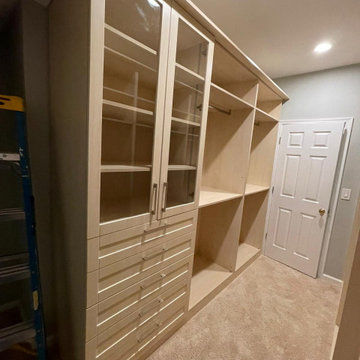
Our client chose Maple wood color for his Custom walk-in closets. Vertical LED lighting applied in glass door cabinet
Find the right local pro for your project
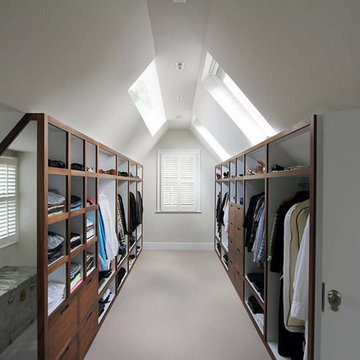
Works comprised of converting and extending the loft with side and rear dormers to achieve an open plan master bedroom, dressing room and ensuite.
The spacious layout allows seamless views from one end of the house to the other.
The bespoke luxury dressing room was designed to the client's exact clothing requirements. Shelves and hidden storage under/behind the rails ensure every bit of space is utilised. The Velux and rooflight glass offer UV protection to prevent clothes from fading.
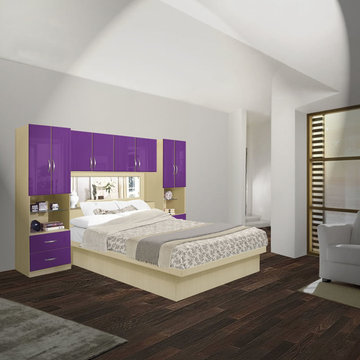
The American made Studio Collection platform bed with pier wall storage headboard is a simple idea with a detailed implementation.
His and hers wardrobes at each end of the bed contain shelves within the cabinets, plus a glass shelf in the open space above the bedside drawers.
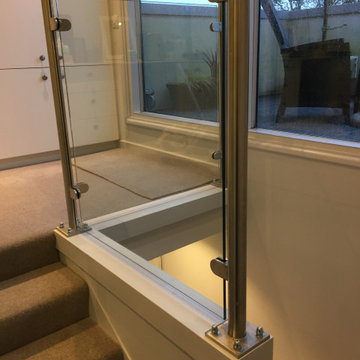
Bespoke Bedroom cabinets Professionally sprayed to any colour, stairway Glass Gallery made to measure
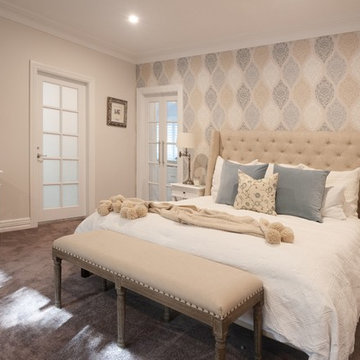
A dream master suite designed by Hilary Ryan Design features a glass topped island bench and feature hanging. Luxurious detailing including a window seat and dressing table and vast storage for clothes and shoes make this dressing room a dream...
Photos Natalie Duggan
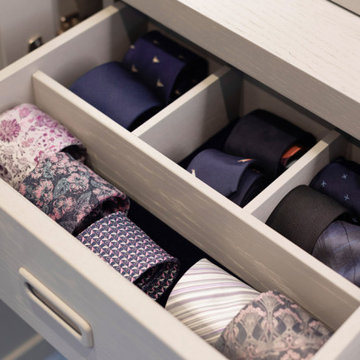
Claude Clémaron had the pleasure of creating this large bespoke fitted dressing room for our clients’ residence in Esher, Surrey. The made to measure floor to ceiling wardrobes and integrated drawers are built to the highest quality with every detail tailored to the couple’s exact specification. Mirrors are a key aspect of this dedicated ‘his and hers’ dressing room, and they also enhance the natural light, add glamour, and create an illusion of space. Handcrafted in oak with a lacquer finish, the built in furniture has a classic elegance that will always be in style.
Classical elegance, real oak quality
All the cabinetry is made of solid oak wood and real oak veneer, both inside and out, and flawlessly spraypainted in Farrow and Ball’s Worsted. This lovely neutral mid grey has an understated richness with cold tones and makes perfect neutral background shade for a stylish his and hers dressing room. Ultra-slim, long, premium metal bar handles elevate the look even further. The vanity unit with an illuminated oak-framed mirror and drawers features a clear safety glass top to protect the counter from cosmetic and perfume spills. And an unsightly radiator had a bespoke cabinet cover created to blend seamlessly with the windowsill.
Illuminated interiors with tailored storage
Behind the mirrored soft-close doors, the matching grey cabinet interiors are fully customised with a range of storage features. These include internal felt and velvet-lined drawers for jewellery, watches, and belts. Concealed, vertical automatic LED lighting in all the closets. Double height hanging rails and cleverly crafted pull-out trays with low fronts for easy viewing and access. High-level open shelves with useful dividers for less frequently used items. Every millimetre of space has been immaculately crafted to accommodate every item in our clients’ collections from coats to cufflinks.
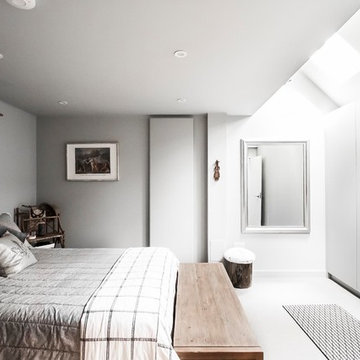
The house used to have a conventional layout of bedrooms on the first-floor and social areas at ground floor. The reconfiguration of the house comprises the relocation of two bedrooms and two bathrooms to the ground floor and an open plan space for kitchen/dining and sitting areas at first-floor that opens up to a rear terrace.
The house was completely redone, leaving only the front and rear facades as well as the main roof. All the internal elements and structure have been rebuilt to achieve the new layout.
Bedroom Glass Wardrobe Designs & Ideas
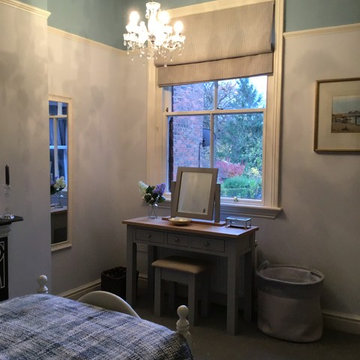
Originally this room was a multi purpose junk room, needed to sleep in occasionally. The bed and small set of drawers were refurbished giving a shabby chic appearance. There was no storage space at all. Picture shows simple but pretty finished bedroom. Roman blind made from striped ticking fabric, with matching cushions on the bed. Customers original artwork used in places where they can be viewed in all their glory. Pretty glass chandelier gives a warm feeling, romantic glow to the room.
100
