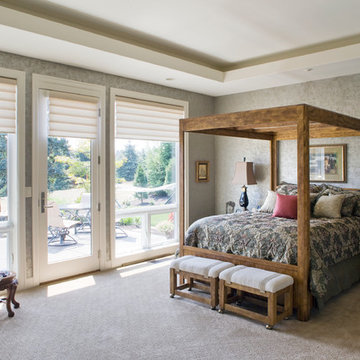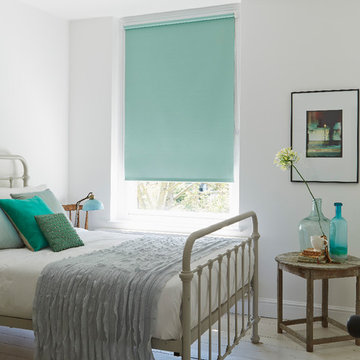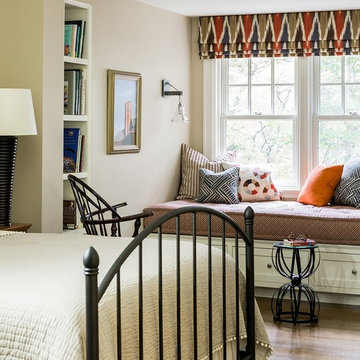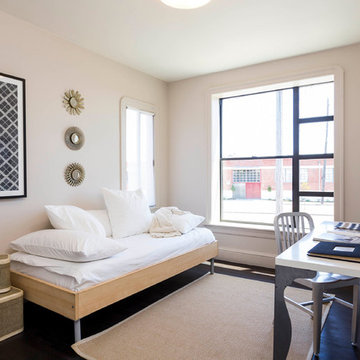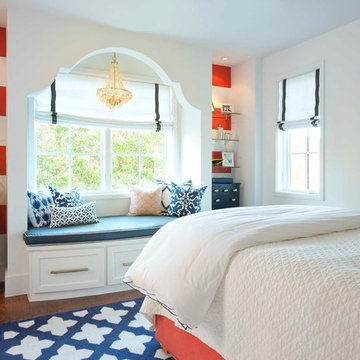Bed In Front Of Window Photos & Ideas
Sort by:Relevance
1921 - 1940 of 1,11,412 photos
Item 1 of 2
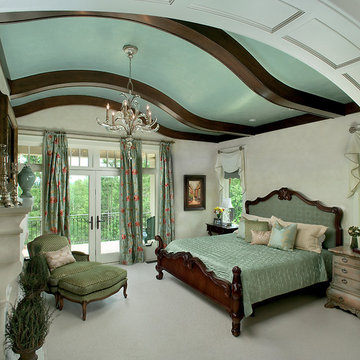
Reminiscent of gabled stone and shake houses found dotted across the picturesque countryside of The United Kingdom, Two Creeks brings the best of English Country style “across the pond,” and updates it for functionality. From the European courtyard at the front of the house, to the sweeping circular staircase found just inside the entrance, everything about Two Creeks speaks of the quality and style of the past.
Designed on an efficient L-shape, and spreading out over more than 8,000 square feet on three levels, this distinctive home boasts a fashionable façade of low-maintenance stone and shake similar to those found on European manor homes. While the style is inspired by the past, the four-car garage is conveniently modern, with easy access to a circular front drive. Other exterior highlights include a grand walkway leading from the circular drive to a covered front entrance, and a variety of vintage-style windows, including transom, cameo and leaded glass. Shutters accompany many of the windows, and stone accents throughout the design add to the home’s sense of timeless European charm.
Once inside, you’ll discover that the interior appeal equals that of the exterior. Intricate paneled doors and moldings give the feeling of age and elegance, while large rooms and open spaces keep it light-filled and contemporary. Floor plan highlights include a large entrance foyer containing a three-story spiral staircase, and a nearby open living area with a two-sided fireplace and circular dining room. Easily accessed from the dining space are the exquisite country-style kitchen and cozy hearth room, along with the home’s outdoor entertaining spaces, including a patio and screened porch. A first floor master suite adjacent to the study gives the feel of a private retreat, while three bedrooms and a second floor living room give children plenty of their own space to spread out. The lower level contains the family areas, including a home theater, billiards and exercise center.
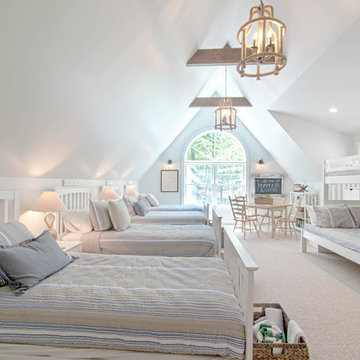
The Loon Room: Kids bunk room-As a weekly rental property built specifically for family vacations and group trips, maximizing comfortable sleeping space was a top priority. We used the extra-large bonus room above the garage as a bunk room designed for kids, but still comfortable enough for adult guests in larger groups. With 4 twin beds and a twin over full bunk this room sleeps 7 with some leftover space for a craft area and library stocked with children and young adult books.
While the slanted walls were a decorating challenge, we used the same paint color on all of the walls and ceilings to wrap the room in one cohesive color without drawing attention to the lines. The faux beams and nautical jute rope light fixtures added some fun, whimsical elements that evoke a campy, boating theme without being overly nautical, since the house is on a lake and not on the ocean. Some other great design elements include a large dresser with boat cleat pulls, and some vintage oars and a boat motor mounted to the wall on the far side of the room.
Wall Color- Wickham Grey by Benjamin Moore
Decor- My Sister's Garage
Find the right local pro for your project
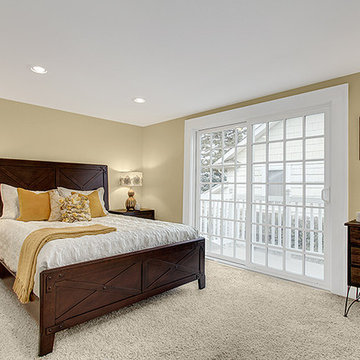
This room had beautiful windows, but beside this feature, it was a very simple room with pale yellow walls. We wanted for the windows to stand out, so we selected monochromatic neutral colors. By adding the brown natural wood, we created a contrast that actually highlighted the windows.
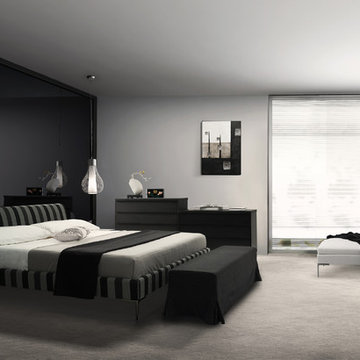
Large Modern Master Bedroom in Charcoal and Grey palette. Skinny and chic chrome leg details, low headboard provides the Modern look to this room.
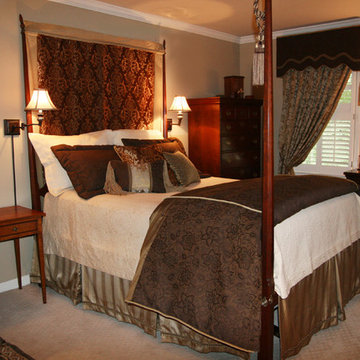
This small master bedroom gets a neutral update with layered fabrics in chocolate, bronze, and gold. A small sitting area rounds out the space, which features the owners important art collection.
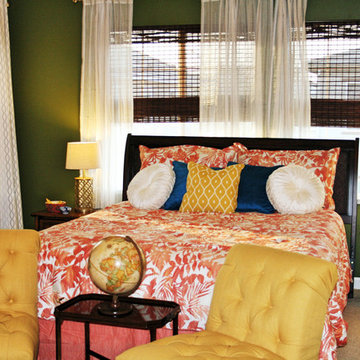
French yellow slipper chairs. Radiance Premium Matchstick Rayon Energy Efficient RollUp Blinds. Rococo Semi Sheer Back Tab Curtain Panels. Zola Gold Rings Table Lamp.
Benjamin Moore "Timson Green" (behind bed) and "Brush Beige" (left) on the walls.
Hollywood Regency nightstands.
Tommy Bahama bedding.
Design by Feng Shui Style.
Photos by Jennifer A. Emmer, Briana Lyon
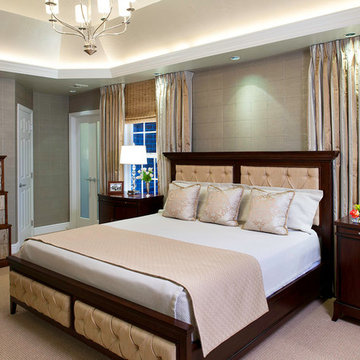
Photography by: Craig Thompson Photography
This home in the Diamond Run Golf Community had been updated through the years with the obvious exception of the Master Suite. The homeowners decided it was time to close the door on the 1980's décor, and bring their Master Suite into the new millennium. The project started with a complete renovation of the Master Bathroom, working in collaboration with Kitchen and Bath Concepts. They were looking to create a High End Transitional Style Spa Retreat. The tranquil color scheme for the entire suite was developed from the finish selections in the Bathroom, including the glass tile accent feature behind the tub. The Bedroom walls are enveloped in a warm silver grass cloth wall covering, with a subtle textured square pattern. The windows, which were previously untreated, now feature silk stripe drapery side panels with motorized natural shades for privacy. The bed was the only piece of existing furniture re used in the space, however tufted fabric inserts were added to the headboard and footboard to provide softness to the room. One feature piece in the room is the 6 drawer high chest with a custom silver leaf tree bark finish on the drawer fronts trimmed with a rich mahogany. A pair of overscaled branch hurricane candle sconces create drama, flanking the French doors leading to the Bathroom. A large lantern hovers from the cathedral ceiling in the Sitting Room. A room size double chaise sectional along with movable woven ottomans topped with leather provides comfort for the entire family for TV watching.
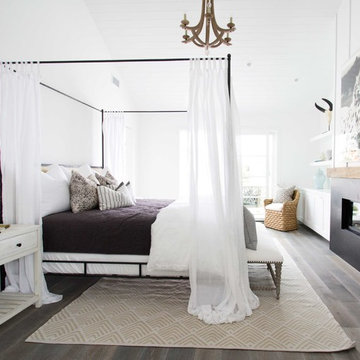
This Coastal Inspired Farmhouse with bay views puts a casual and sophisticated twist on beach living.
Interior Design by Blackband Design and Home Build by Arbor Real Estate.
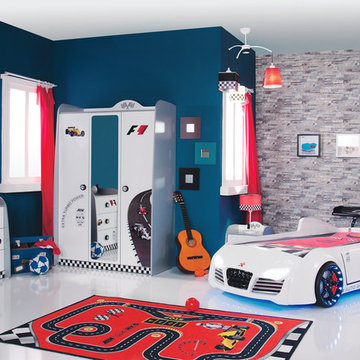
A playful bed with vibrant colors with the utmost attention to detail, inspired by cutting-edge car design will open a world of happiness and imagination of any little one. Meet the Turbo White Car Bed, a twin size bed that will enhance creativity and provide endless hours of fun and of course, restful nights. For the future pilot, race car driver, the ambitious dreamer. In full glossy white, this bed has been inspired by European race cars and it comes with functional head lights, sounds, and a remote control. Safe LED lights are shown under the bed, in front and on the wheels. Crafted from highly resistant ABS plastic and engineered wood, featuring a spoiler and black panels in front and on the sides. One 7'' twin foam mattress is included.
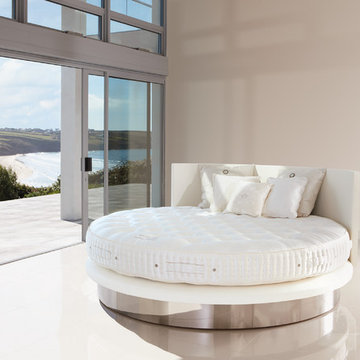
Profoundly comfortable - handmade like no other bed from the finest natural materials for over a century - guaranteed to change your life. Every Vi-Spring bed is meticulously constructed by hand, to order, by men and women who have trained for years to learn their craft. The Vi-Spring Pledge promises to replace your bed if it is not perfect for you, and gives a lifetime guarantee.
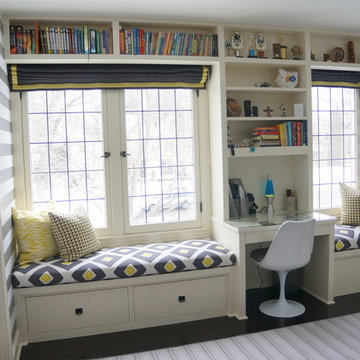
This bedroom has storage drawers in the window seat to accommodate the function of the study space that is adjacent to it. The style of the drawer faces draws on the texture of the front door of the home. The bookcase above the windows doubles as a valance to hide the window treatments when they are completely drawn.
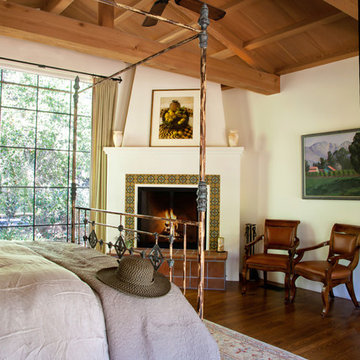
Stained wood floors and smooth plaster arch with bullnose corners. New remodel added to an old California Mission Revival home. Antique rug, large windows with plaster fireplace and wrought iron bed. The ceiling was crafted to match the original ceiling in the old part of the home.
Revitalize, update, and addition on a 1920's Old California home, thought to be a real George Washington Smith in Ojai, California. Wide, thick plaster arches, old farm paintings, comfortable, ranchy furniture give this place a real old world Spanish charm. Hand kotted antique rugs and fine bench made new furniture reflects the original style of Santa Barbara, CA, giving the sense this place is completely original. And much of it is, although it has been completely revamped, adding a larger stair case, wide arches, new master suite including a sitting room with a tv. Maraya Interiors completely changed the kitchen, adding new cabinetry, a blue granite island, and custom made terra cotta tile in multiple shapes and sizes. The home has a dining room for larger gatherings, and a small kitchen table for intimate family breakfasts. A high living room ceiling has been imitated in the new master suite with very large steel windows through out.
Project Location: Ojai, CA. Designed by Maraya Interior Design. From their beautiful resort town of Ojai, they serve clients in Montecito, Hope Ranch, Malibu, Westlake and Calabasas, across the tri-county areas of Santa Barbara, Ventura and Los Angeles, south to Hidden Hills- north through Solvang and more.
Bob Easton, Architect
Stan Tenpenny, contractor
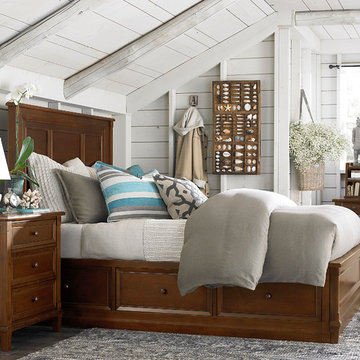
Available Queen, King, and California King.
The same style as the Chatham Panel Bed, but with 6 generously sized cedar-lined drawers underneath. Note: Since storage beds are on a platform, no mattress boxspring is needed.
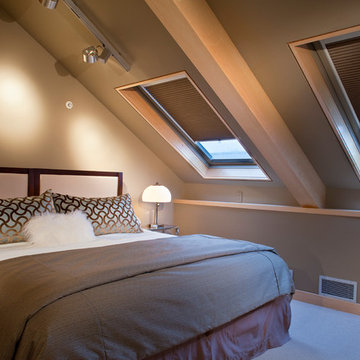
Upstairs bedroom uses valuable space under sloped roof. Roof windows allow for ventilation and natural light.
photo by James Ray Spahn
Bed In Front Of Window Photos & Ideas
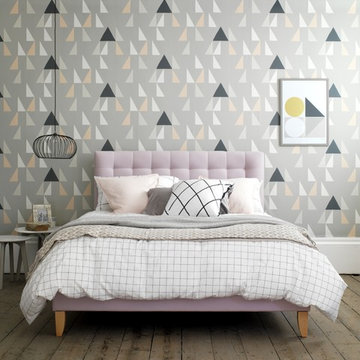
Daisy bed frame in our beautiful Blush fabric. The modern design of the Daisy headboard complements the geometric patterns from the wallpaper and scatter cushions, and with the added textures from the throws, the result is a calming, serene bedroom with a mid-century modern feel. Photography by Tim Young.
97
