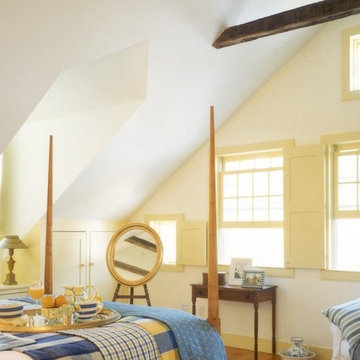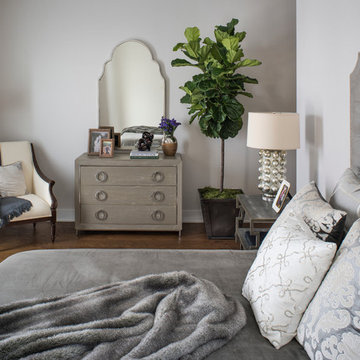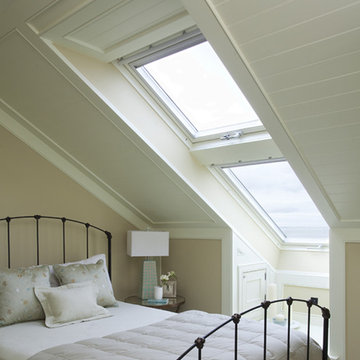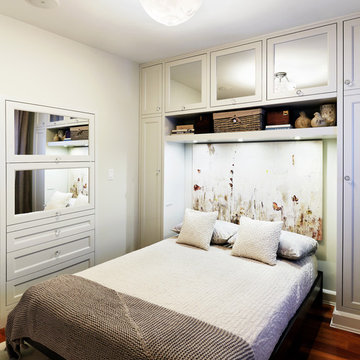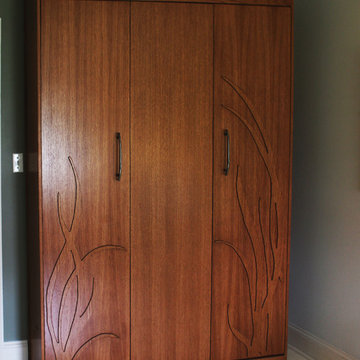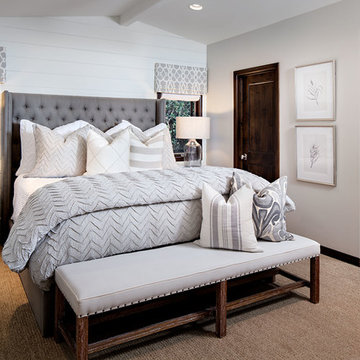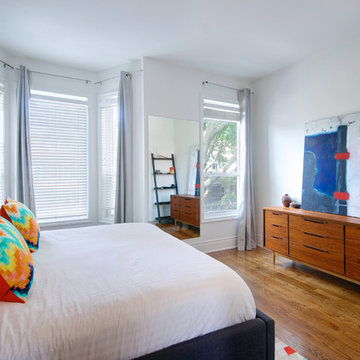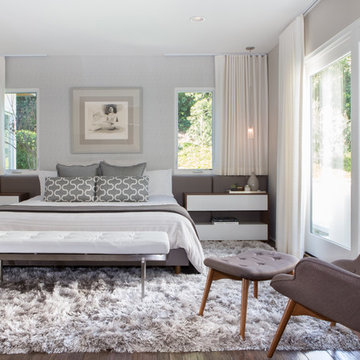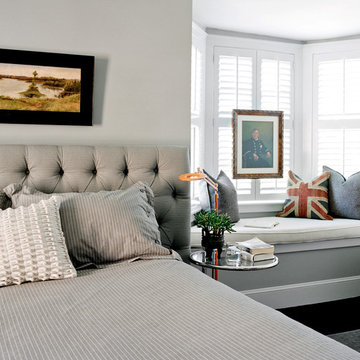Bed In Front Of Window Photos & Ideas
Sort by:Relevance
1981 - 2000 of 1,11,337 photos
Item 1 of 2
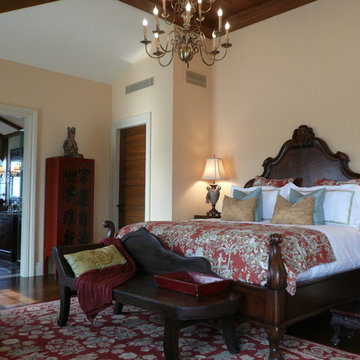
Charming Chinese Antique Daybed ( Late Qing Dynasty ), shown as set in the bedroom at the 5,300 sq.ft. Mountain Forest 136 home in Shanghai China, designed and developed by the Green Antiques Design Team.
GREEN ANTIQUES holds a large collection of Chinese antique beds, including literally hundreds of antique Chinese beds, Ming beds, Qing beds, opium beds, daybeds, old Shanghai beds, carved beds and all kinds unique and beautiful style of antique beds imaginable.
GREEN ANTIQUES is one of China's largest antiques shop, with a 100,000 sq.ft. showroom containing thousands of Chinese antique cabinets; interior and exterior courtyard doors; windows; carvings; tables; chairs; beds; wood and stone Buddhist, Taoist, Animist, and other statues; corbels, ceilings, beams and other architectural elements; horse carts; stone hitching posts; ancestor portraits and Buddhist / Taoist paintings; ancient shrines, thrones and wedding palanquins; antique embroidery, purses and hats from many of the 56 minority tribes of China; and a large collection of boxes, baskets, chests, pots, vases and other items.
The GREEN ANTIQUES design and development team have designed, built and remodeled dozens of high end homes in China and the United States, each and every one loaded with antique Chinese architectural elements, statues and furniture. They would be happy to help you to achieve your design goals.
Find the right local pro for your project
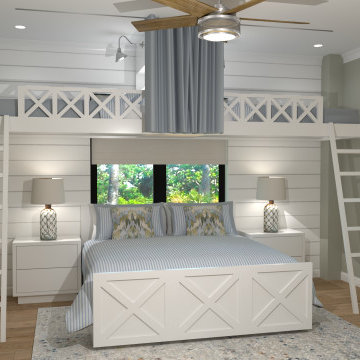
This bunk bed room was designed for families visiting this oceanfront retreat in Key West, FL. We wanted to provide a space for both adults and children to co-exist since larger gatherings tend to take place at this home. We wanted to keep it airy, coastal, and warm so we mixed a cool and warm color palette to make the space feel charming, cozy, and oh-so-chic!
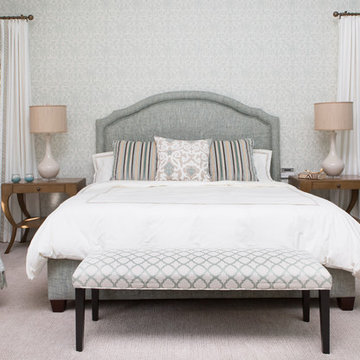
Master Bedroom with custom bed, bench and drapery. Wallpaper accent wall adds interest and elegance. Photo by Erika Bierman
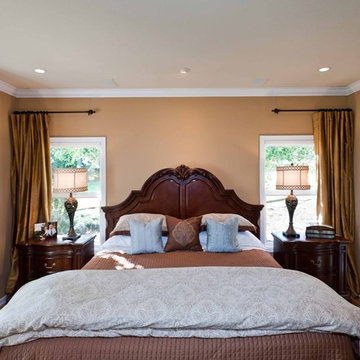
After raising their five children, these empty-nesters were ready to say goodbye to their outdated 1990’s master suite complete with blue laminate countertops, wall-to-wall carpeting (even in the bathroom) and brass Hollywood lighting. The couple looked forward to regular visits from their children and grandchildren, and wanted to create a warm, inviting master suite that they all could enjoy together.
We teamed with general contractor Stanley Renovation and Design for the remodeling and custom cabinetry. The master suite was reconfigured to include a built-in entertainment center, a more comprehensive and stately bathroom vanity, adding character to the space with millwork and doors, and a spacious and bright shower for two.
For more about Angela Todd Studios, click here: https://www.angelatoddstudios.com/
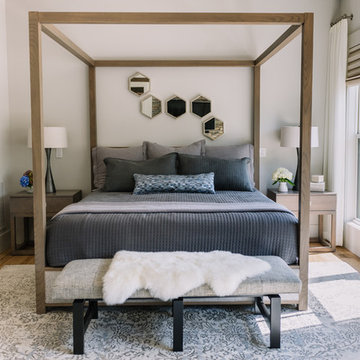
Interior Designer: Allard & Roberts, Architect: Retro + Fit Design, Builder: Osada Construction, Photographer: Shonie Kuykendall
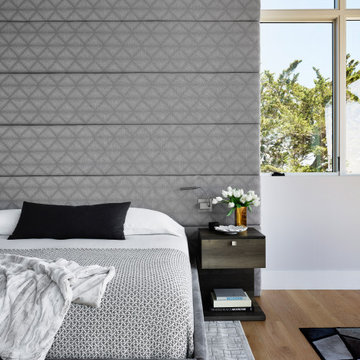
Master suite concept: A spa-like retreat from a busy world. Featuring floor-to-ceiling windows on three sides. The floor-to-ceiling headboard adds warmth, comfort and texture to the space. As Randy puts it, “You’re up in the sky up there. It’s not like a treehouse, it’s like a perch in the heavens.” Motorized shades on all 3 sides of the room retract into the wood-planked ceiling, stained a gentle gray. Honed Dolomite marble slab on fireplace façade and built-in dresser. Randy used combination of SketchUp model and Google Earth to ensure the owners they would still get an amazing view while lying in bed. The room opens up to an outdoor patio with a firepit and loveseat. The built-in dresser fills one window pane to block the view into the bedroom from below.
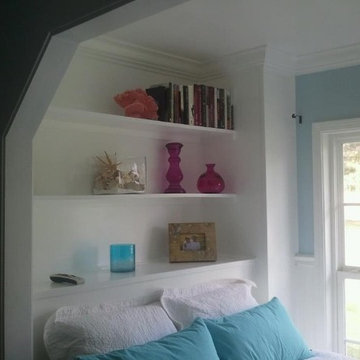
We took a traditional window seat and turned it into a full-sized bed with a wonderful view of the property.
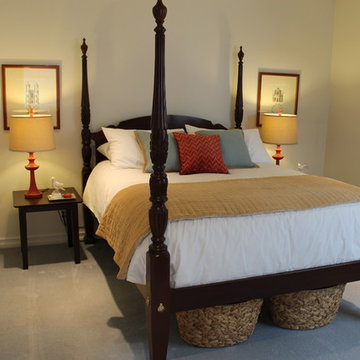
The master bedroom’s traditional four-poster bed just needed to wake up a little. Red lamps with curvy bases, natural baskets under the bed and a fresh color palette add just the right modern touches. We added a caramel colored coverlet at the foot of the bed and architectural prints flank the sides. The simple shape of the nightstands offsets the formality of the bed and adds a fresh note.
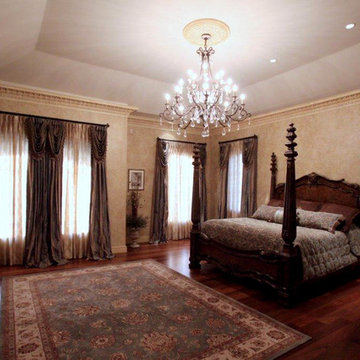
This Florida Gulf home was built on a narrow lot which required a narrow disposition and thus the inspiration for a Venetian style Palazzo. The main living areas are on the second and third floors while the first is utilitarian, as the period model. Built at a cost of over $3M the owners are now starting to add furnishings, but also are offering the mansion for sale. See contact info on web page.
Features include characteristic gothic arches and a single loaded front exterior stairway with carved stone accents. Wood corbels and brackets offer a contrast to the finely detailed stone carved baluster and columns at the front porch. The rear of the house boasts a two story porch with a myriad of windows to capture the fantastic views.
A Palladian inspired two story domed Great Room is the centerpiece of the house. A delicate curving stairway connects both floors detailed with metal and ceramic. Interior stone carved door surrounds and mid level landing window treatment are exquisite.
The nearly 10,000 SF design also has an elevator and secondary stairs. Formal Living and Dining, Study, Island Kitchen with Breakfast area and bread oven, Media Room, and four bedrooms. 4 car garage, fountain courtyard, Game room and storage on ground floor.
Bed In Front Of Window Photos & Ideas
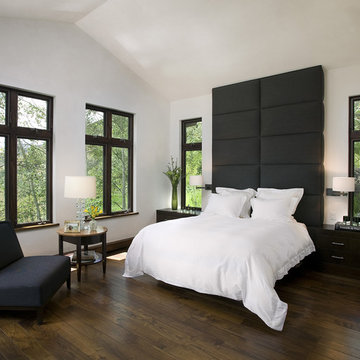
Bedroom, master bedroom, wood floor, fabric wall, upholstered headboard, indoor-outdoor, seamless flow, open, natural, art wall, books, photography display, Mosaic Architects, Mosaic Interiors, Jim Bartsch Photographer
100

