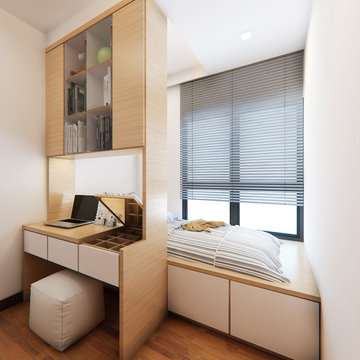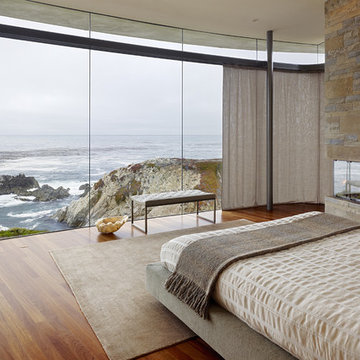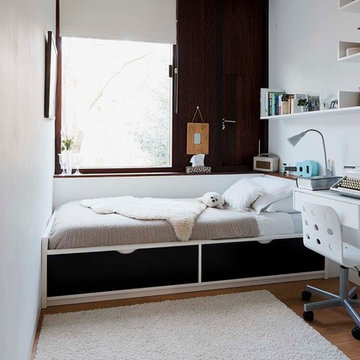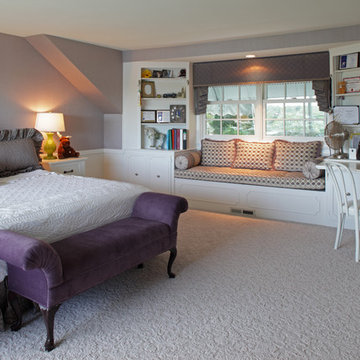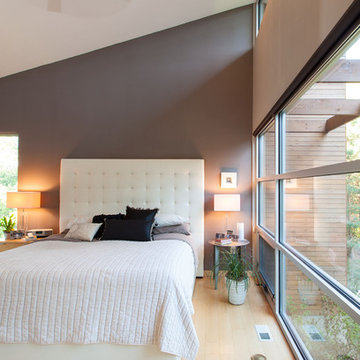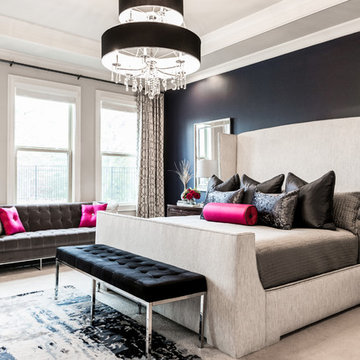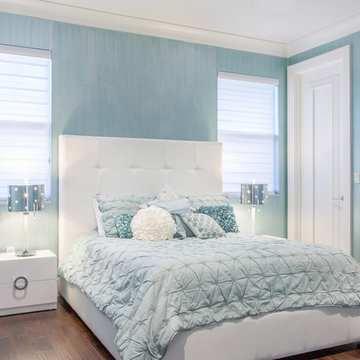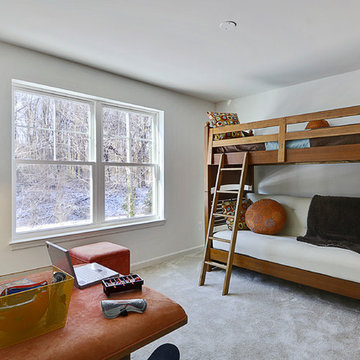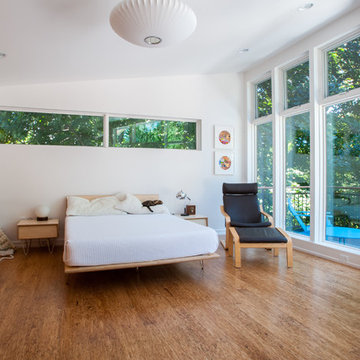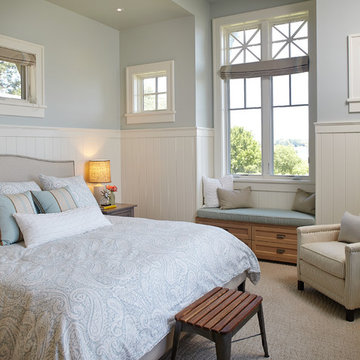Bed In Front Of Window Photos & Ideas
Sort by:Relevance
441 - 460 of 1,11,340 photos
Item 1 of 2
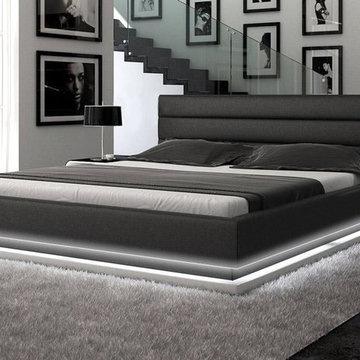
Features:
Contemporary platform leather bed with lights
Black leather match upholstery with horizontal stitched accents for a contemporary appeal
Low profile design
Available in queen, California king or Eastern king size
Built-in lighting under the rails and footboard gives off a cool, ambient glow
Sturdy construction ensures many years of enjoyment
The platform bed system eliminates need for a box spring
Mattress and bedding are not included
A modern addition to your bedroom
Assembly required
Dimensions:
Queen: 68.5"W x 86"D x 43"H
California King: 80.5"W x 90"D x 43"H
Eastern King: 84.5"W x 86"D x 43"H
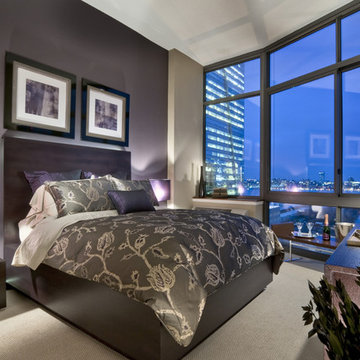
Designed by Joan Stapelman of Roseland Property. Duvet and pillows executed by Window Works Livingston NJ
Find the right local pro for your project

We planned a thoughtful redesign of this beautiful home while retaining many of the existing features. We wanted this house to feel the immediacy of its environment. So we carried the exterior front entry style into the interiors, too, as a way to bring the beautiful outdoors in. In addition, we added patios to all the bedrooms to make them feel much bigger. Luckily for us, our temperate California climate makes it possible for the patios to be used consistently throughout the year.
The original kitchen design did not have exposed beams, but we decided to replicate the motif of the 30" living room beams in the kitchen as well, making it one of our favorite details of the house. To make the kitchen more functional, we added a second island allowing us to separate kitchen tasks. The sink island works as a food prep area, and the bar island is for mail, crafts, and quick snacks.
We designed the primary bedroom as a relaxation sanctuary – something we highly recommend to all parents. It features some of our favorite things: a cognac leather reading chair next to a fireplace, Scottish plaid fabrics, a vegetable dye rug, art from our favorite cities, and goofy portraits of the kids.
---
Project designed by Courtney Thomas Design in La Cañada. Serving Pasadena, Glendale, Monrovia, San Marino, Sierra Madre, South Pasadena, and Altadena.
For more about Courtney Thomas Design, see here: https://www.courtneythomasdesign.com/
To learn more about this project, see here:
https://www.courtneythomasdesign.com/portfolio/functional-ranch-house-design/
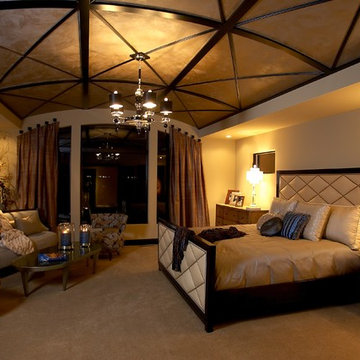
bedside table, ceiling lighting, ceiling treatment, chandelier, chandelier shades, chest of drawers, curtains, diamond pattern headboard, drapes, faux finish, gold accents, nightstand, recessed lighting, seating area, tufted headboard, vaulted ceiling, Window Treatments,
© PURE Design Environments
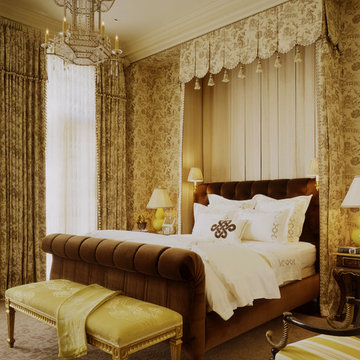
Interior Design by Tucker & Marks: http://www.tuckerandmarks.com/
Photograph by Matthew Millman
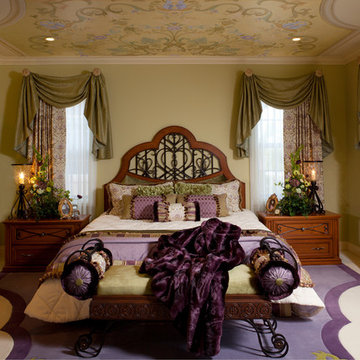
Irvine Project:
These clients came from Northern California. They decided to move into this beautiful Tuscany neighborhood in Irvine. They started with their bedroom as we gutted the entire bedroom suite. The master bath, the master bedroom, and the master retreat area were gutted down to the studs.
From motorized window treatments that preform on a timer, to the heated floors in the master bathroom. This home became a place where any one would love to come to home!
The rich hues of purples and greens, with creme as the color palette allowed the clients to fall in love with their home. The clients wanted to keep their bed as low to the floor as possible. The bedding was customized with beautiful decorative pillows and additional throw. The bench seat at the foot of the bed upholstered in the olive green velvet also has decorative neckroll pillows trimmed in fringes and braids at either end. The bench seat has wood, upholstery and wrought iron elements. The enlayed hand beveled carpeting mirrors the custom artistry above the bed.The details of the mural were taken from the fabric chosen for the window treatments. The artistry is done by an artist I have used for many years. His work is impeccable!
All of the custom furnishings were designed with the client's best interest. She wanted eveything to be low profile, and wanted very straight lines with some wrought iron detail. Once she approved the designs the dressers, and nightstands were put into production. Our wonderful cabinet maker produced exactly what the client wanted.
The master bathroom was designed from the floor to the ceiling as well. The heated floor, the custom enlay tile on the floor in front of the jacuzzi tub, and the enlay custom tile work inside the shower were all elements of the design. Custom cabinetry with cusom framed mirrors and custom lighting were all components of the design.
The master retreat area shows a chaise lounge sofa with an oversized ottoman and a lovely chair just for her. The window treatments are on a automatic timer to close everyday at 5 p.m. keeping the sun and heat out of the room. This is just one of the rooms in the wonderful house...for these wonderful clients. Another project well done by Interior Affairs!
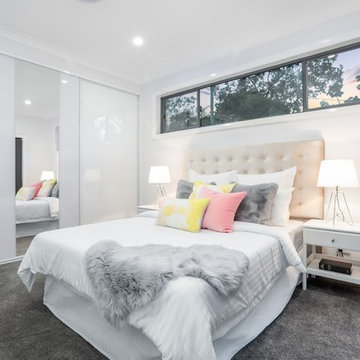
This master bedroom received a complete makeover including a new wardrobe with sliding doors and a full height mirror
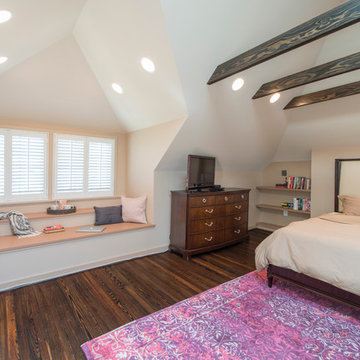
Photo: Michael K. Wilkinson
The owners of this 1923 home in Washington DC wanted a master suite, and originally considered combining two rooms on the second floor to serve this purpose. However, they showed our team the home’s attic and expressed an interest in seeing a design option for a master suite in that space.
Our designer was immediately inspired. The appeal of moving the master suite to the attic was that it offered an opportunity to create a unique space that was larger and had more design options than combining two bedrooms.
The original attic had wood paneling on the walls and ceiling and was mostly used for storage and as a retreat for the cats. The 7-foot walls did not capture the volume of the roof line, nor did it take advantage of the square footage.
We removed the existing paneling and pushed the existing walls back so they had a lower height around the perimeter. This provides a dramatic contrast to the new high ceiling and dramatic angles of the roofline. We maintained an open floor plan and used glass panels and doors for privacy and separation of different functions. The finished square footage is 650 sq.ft. There is about 350 sq.ft. of unfinished the storage area.
We also installed larger windows in the front dormer. The new windows are casement windows for egress purposes, which are required by code in a bedroom. The front dormer was also reframed in a shape that follows the original frame, which adds more volume. We installed two long steps inside the dormer to hide the ducts underneath and provide seating and storage.
The space needed some detailing to balance the large volume. The open plan also required a visual delineation of the different areas. Our designer added three beams across the ceiling over the bed to define the master bedroom. The beams were finished with the same dark stain used to refinish the attic’s original pine flooring. Dimmable recessed lights in the ceiling are placed in accordance with the beams location.
Bed In Front Of Window Photos & Ideas
23
