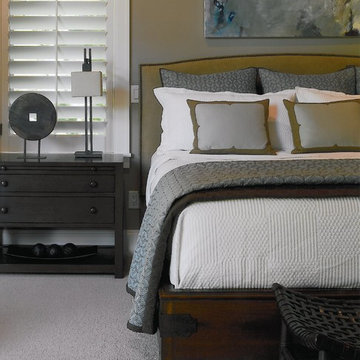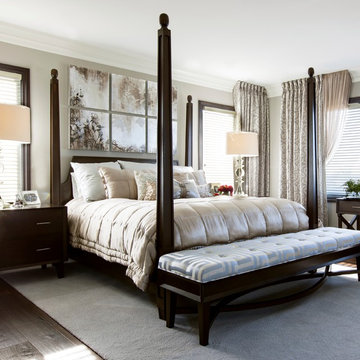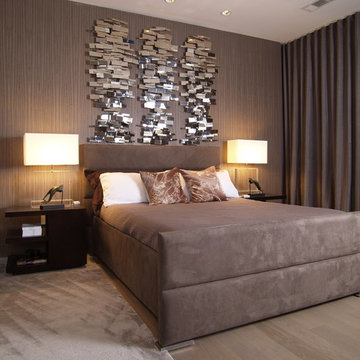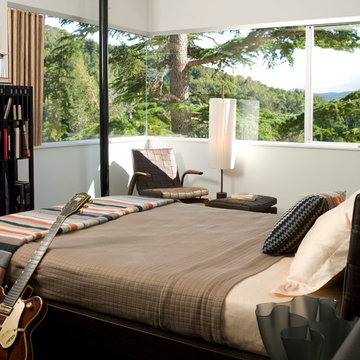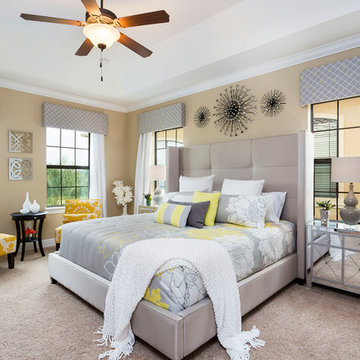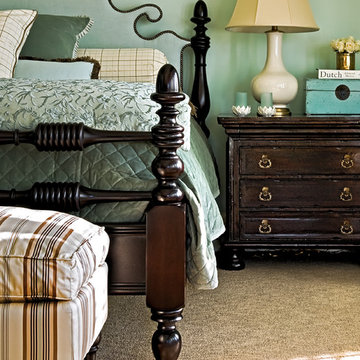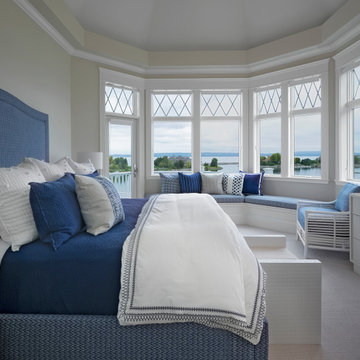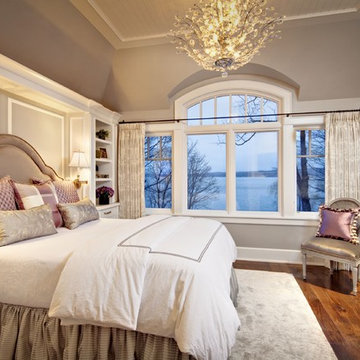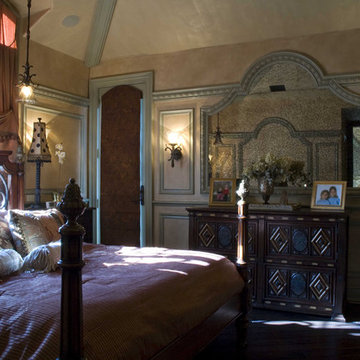Bed In Front Of Window Photos & Ideas
Sort by:Relevance
421 - 440 of 1,11,340 photos
Item 1 of 2
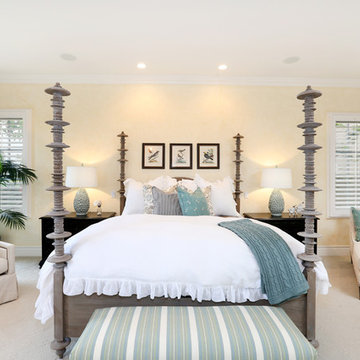
A calm and serene bedroom.
Renovation and Interior Design:
Blackband Design. Phone: 949.872.2234
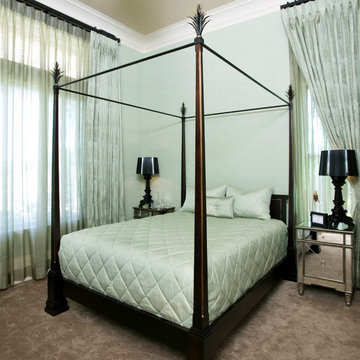
Please visit my website directly by copying and pasting this link directly into your browser: http://www.berensinteriors.com/ to learn more about this project and how we may work together!
Marvelous guest bedroom with grand four poster bed and striking sage green walls. Robert Naik Photography.
Find the right local pro for your project
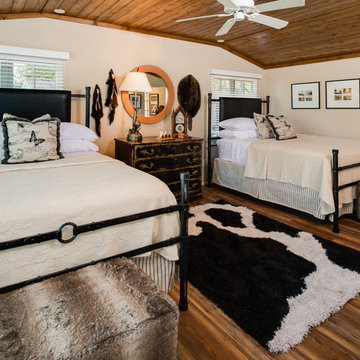
The client requested a room that would embellish a “middle of the woods” feel. We selected comanche beds in vintage black iron with black gunslinger culp leather insets by Old Biscayne to make this transformation. We added bead board wood to the ceiling with a natural finish for reflective properties adding coziness and charm. We selected a chest from John Richards that shouted “old country cottage” and it hit the mark. We searched and found a shag area rug comfortable on feet and resembling a cow hide formation to place between the two equestrian styled queen beds. It was from Walmart (Note to self: don’t underestimate the most unlikely places to find accessories and finish products.) We included Eastern Accents Sandrine Ecru cotton blend coverlets and soft down pillows to create a room that guests will hardly want to leave. The linens are my favorite by Jennifer Adams and will be a hit with anyone who experiences a night’s sleep on them. We topped it off with faux fur ottomans by Bernhardt to work as luggage racks and/or sitting spots for getting shoes, etc. on and off at the foot of each bed. The dust ruffles are ticking off black stripe fabric and were ordered through Grandin Road. The throw pillows were custom made by Boca Bargoons in North Palm Beach, Florida. (Well worth a visit if you are in the area. They have an extensive selection of high end fabrics at discounted prices and a professional work room that will create exceptional custom window treatments, upholstery and bedding/pillows.) The saddle leather mirror was selected by the client and ordered through Wisteria. It enhances the beauty of the John Richards Collection antique chest below it.The brushed silver stag lamp enhances the chest and accessories that belong to the client. The lamp is no longer available to purchase. This room encompasses many of my favorite things. From linens to furniture manufacturers, these are at the top of my list.
©2018 All Rights Reserved, Photography by Mike Gullon
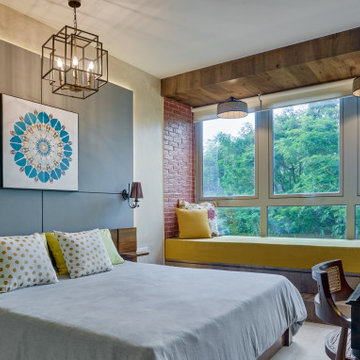
The master bedroom sports a “spa-style teak bed, a study table from Jaipur and a cosy window seat that overlooks swathes of greenery, giving the space an earthy, ethnic look.” Wood cladding on the beam and a sliver of brick wall add warmth and texture to the space. Stucco walls behind the bed and sea-foam-green ceiling-height wardrobes with louvred panels on some of the doors gives the room a dash of colour and loads of personality.
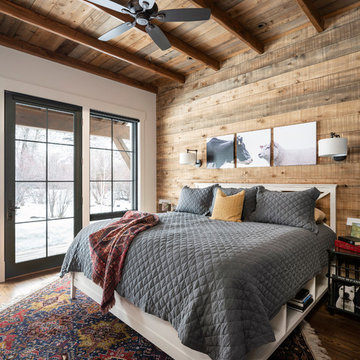
cabin, country home, custom home, king bed, modern farmhouse, mountain home, natural materials, gray quilt, wood ceiling, wood beams, black window frames
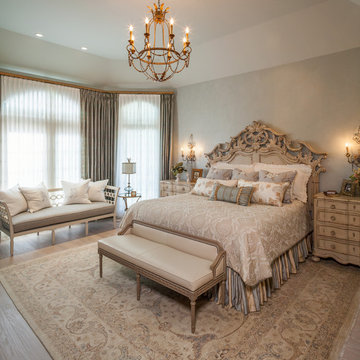
Upon entering the room, you see the custom white wood floor. As your eye moves around the space, every item joins the next creating a cohesive paradise. This master suite was designed to make the cares of the day fade away.
Designer: Peggy Fuller
Photo Credit: Brad Carr - B-Rad Studios
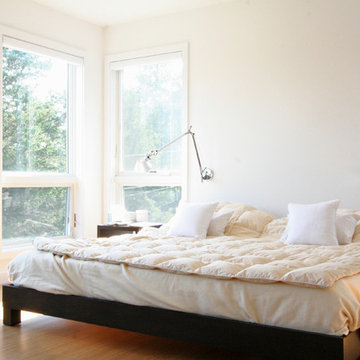
Located in a residential neighborhood in Cape Cod, this home is the perfect getaway for a family of four wanting to escape the city life of Boston. The four module home was set on an existing 28’ x 50’ foundation to utilize the existing structure and expedite the construction process. The new 2,775 sf home takes advantage of its natural surroundings with an exterior stair leading to an expansive roof deck where one can bask in the sun while in awe of the views overlooking both the bay and the ocean beyond.
This two-story double-wide typology is 2 boxes set on top of another 2 boxes with a single cut carved out to designate entry. To further expand the programmatic needs of the client and not the existing foundation, appendages of linear 2x2 cedar screens of living space, outdoor showers, balconies, and decks were added to the exterior. The house is clad in a contextual cedar shake siding and tied together with accents of gray cement board panels. With large expanses of glass and numerous operable windows the house takes advantages of summer breezes and blurs the division of interior and exterior. Furthermore, the exterior roof deck is complete with an exterior fireplace, creating the perfect setting to view the sunset and Salt Pond Bay beyond.
Furnished with maple cabinets and dark recycled quartzite countertops, the kitchen is open to the living and dining areas and visually connected to the exterior with sliding doors opening onto the rear deck. While open communal areas dominate the first floor, the second floor is composed of three bedrooms, two and half baths and a media room that is linked to the exterior staircase leading to the roof deck. The master bedroom suite features a cantilevered balcony and exterior shower along with an alcove for a desk and chair to act as a makeshift office.
Architects: Joseph Tanney, Robert Luntz
Project Architect: John Kim, Craig Kim
Project Team: Michael Hargens, Brian Thomas
Manufacturer: Simplex Industries
Engineer: Lynne Walshaw P.E., Greg Sloditskie,
Contractor: Twine Field Custom Builders
Photographer: © RES4, © Joshua McHugh
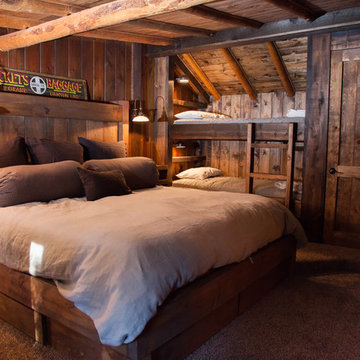
A fully built in bunk room creates space where it's usually a hassle. each set of beds has a set of drawers, and the king bed has 4 fully extendable drawers making it perfect for blanket and linen storage.The Restoration Hardware lighting does a fantastic job of lighting up the bunks and master bed.Photos by:Ryan Williams Photography
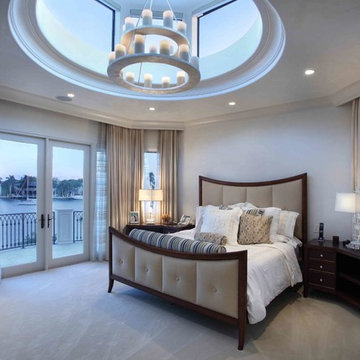
Master Bedroom with skylight to see the stars at night. Bed area is raised from the seating area and juice bar. The raised bed area gives a better view from the bed as you look over the rail. Motorized shades close skylight off for morning sleep ins. Side night stand tables are dark wood and curved to match the shape of the room. View to the waterway.
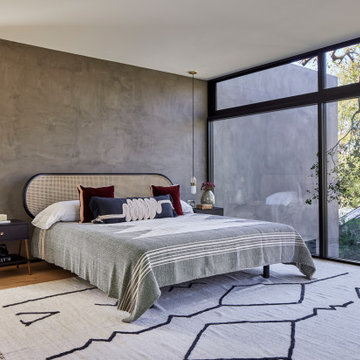
Primary Bedroom with 100-year old oak tree beyond. Smooth stucco wall slips by window system blurring threshold. Closets and Bathroom behind bed. Photo by Dan Arnold
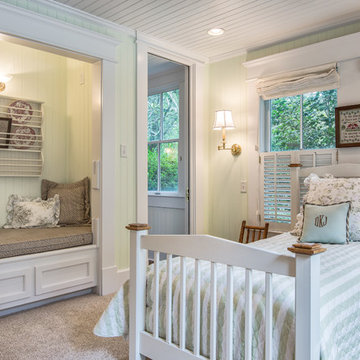
Southern Charm and Sophistication at it's best! Stunning Historic Magnolia River Front Estate. Known as The Governor's Club circa 1900 the property is situated on approx 2 acres of lush well maintained grounds featuring Fresh Water Springs, Aged Magnolias and Massive Live Oaks. Property includes Main House (2 bedrooms, 2.5 bath, Lvg Rm, Dining Rm, Kitchen, Library, Office, 3 car garage, large porches, garden with fountain), Magnolia House (2 Guest Apartments each consisting of 2 bedrooms, 2 bathrooms, Kitchen, Dining Rm, Sitting Area), River House (3 bedrooms, 2 bathrooms, Lvg Rm, Dining Rm, Kitchen, river front porches), Pool House (Heated Gunite Pool and Spa, Entertainment Room/ Sitting Area, Kitchen, Bathroom), and Boat House (River Front Pier, 3 Covered Boat Slips, area for Outdoor Kitchen, Theater with Projection Screen, 3 children's play area, area ready for 2 built in bunk beds, sleeping 4). Full Home Generator System.
Call or email Erin E. Kaiser with Kaiser Sotheby's International Realty at 251-752-1640 / erin@kaisersir.com for more info!
Bed In Front Of Window Photos & Ideas
22
