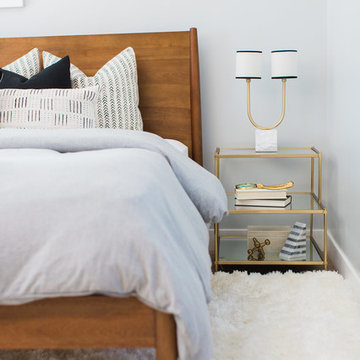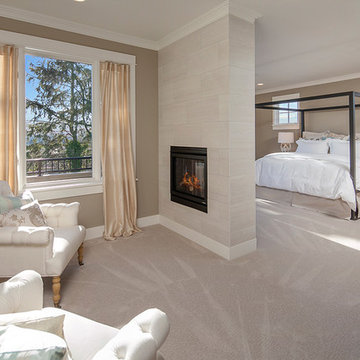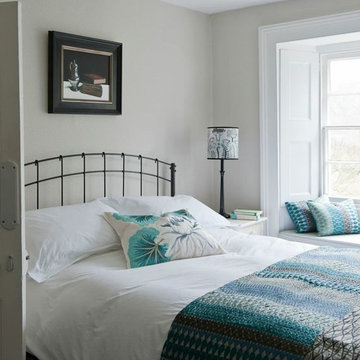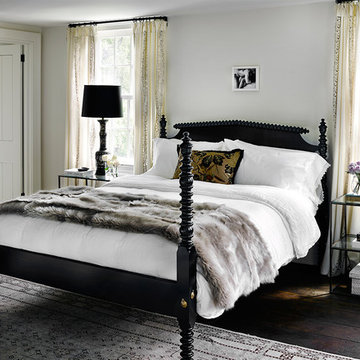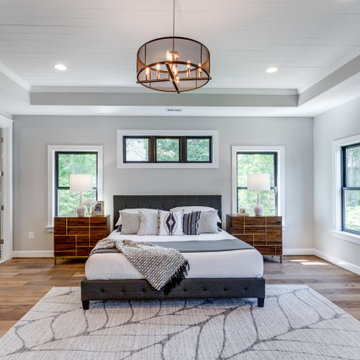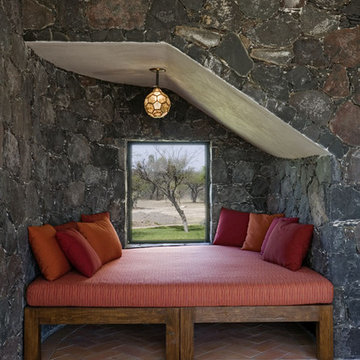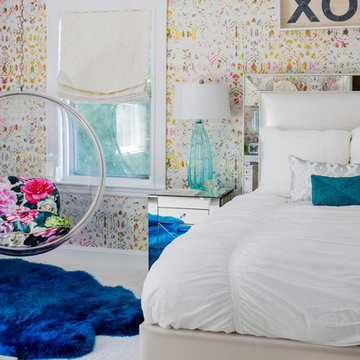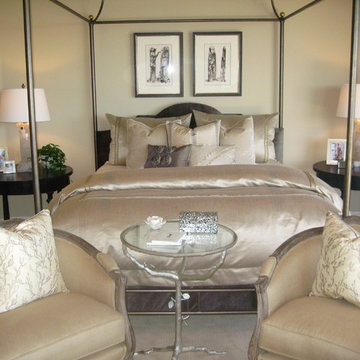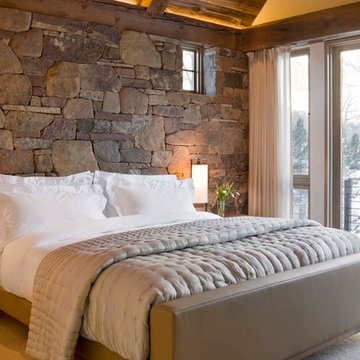Bed In Front Of Window Photos & Ideas
Sort by:Relevance
3221 - 3240 of 1,11,337 photos
Item 1 of 2
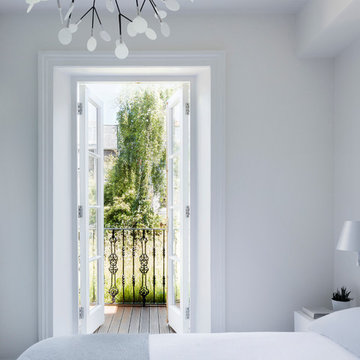
Master bedroom with view to the balcony and green roof:
We carefully dismantled the original 136 year old timber sash window and relocated it to the top of the staircase landing.
Instead of replacing it with another sash window, we installed French doors that open into a balcony which faces onto a wild flower roof and looks towards the rear garden below.
As we had to work with the existing space, a standard wardrobe wouldn’t fit the room therefore we designed a bespoke wardrobe to fit the room and to answer our clients brief.
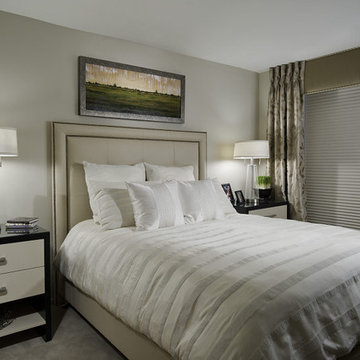
A semi-retired couple that loves the city of Chicago wanted to create a getaway place for their large family so that they could take advantage of all the wonderful things the city has to offer. We used a sophisticated palette of persimmon, gold, black, and khaki to keep the feel uptown and created comfortable seating areas to make this condo inviting for family gatherings.
The dining area is intimate and elegant with a two-toned drum light fixture over a glass table. The Biedermeier chairs repeat the curved shape of the table as well as the chandelier. The animal print on the chairs lends a playful touch to the room. In the living room, a wood and glass entertainment center with back-painted glass serves as a functional piece, as well as a place to feature collectibles.
I am a big fan of upholstered beds which help to create an ensemble versus a matched set look for bedrooms. I utilized a nightstand design I have used in my own home that supplies closed storage and a lower shelf for books or other accessories. Throughout the condo thoughtful art was placed, including an inviting statement piece in the colorful entry over a narrow table for keys and mail. The end result is a sophisticated city haven they could share with family and out-of-town guests, as well as a perfect place to kick off their shoes and feel like they were on their own mini vacation.
Find the right local pro for your project
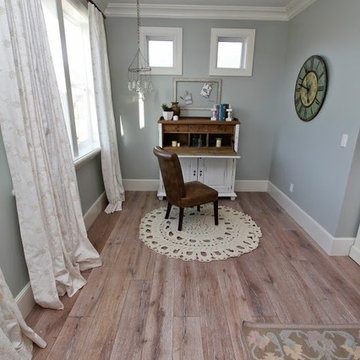
Grandma's room is vintage chic. Antique brass bed with antique style bedding and throw pillows. There is a nook with a writing desk along with crocheted rugs make this a place anyone would want to stay. Big windows make the room bright.
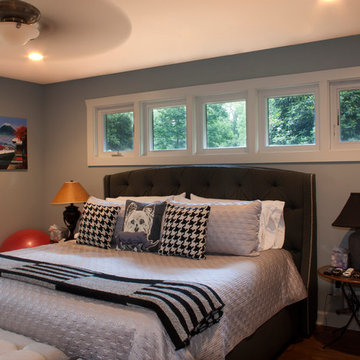
A lot of times when you have a home previously owned by one that becomes a home for two, the person entering does not have a connection to the place until they can make it their own as a couple.
This is exactly what this couple did to transform this house into their home. I had so much fun working with them!
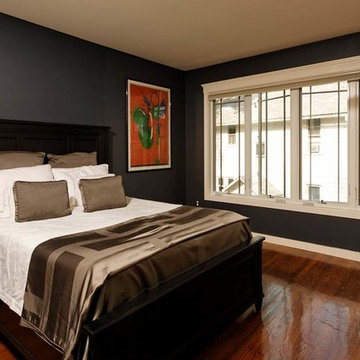
2011 NARI CAPITAL COTY FINALIST AWARD WINNER
This 1970’s split-level single-family home in an upscale Arlington neighborhood had been neglected for years. With his surrounding neighbors all doing major exterior and interior remodeling, however, the owner decided it was time to renovate his property as well. After several consultation meetings with the design team at Michael Nash Design, Build & Homes, he settled on an exterior layout to create an Art & Craft design for the home.
It all got started by excavating the front and left side of the house and attaching a wrap-around stone porch. Key design attributes include a black metal roof, large tapered columns, blue and grey random style flag stone, beaded stain ceiling paneling and an octagonal seating area on the left side of this porch. The front porch has a wide stairway and another set of stairs leads to the back yard.
All exterior walls of the home were modified with new headers to allow much larger custom-made windows, new front doors garage doors, and French side and back doors. A custom-designed mahogany front door with leaded glass provides more light and offers a wider entrance into the home’s living area.
Design challenges included removing the entire face of the home and then adding new insulation, Tyvek and Hardiplank siding. The use of high-efficiency low-e windows makes the home air tight.
The Arts & Crafts design touches include the front gable over the front porch, the prairie-style grill pattern on the windows and doors, the use of tapered columns sitting over stone columns and the leaded glass front door. Decorative exterior lighting provides the finishing touches to this look.
Inside, custom woodwork, crown molding, custom glass cabinets and interior pillars carry the design. Upon entering the space, visitors face a large partition that separates the living area from a gourmet Arts & Crafts kitchen and dining room.
The home’s signature space, the kitchen offers contrasting dark and light cherry cabinets. Wide plank hard wood floors, exotic granite counters and stainless steel professional-grade appliances make this a kitchen fit for any chef.
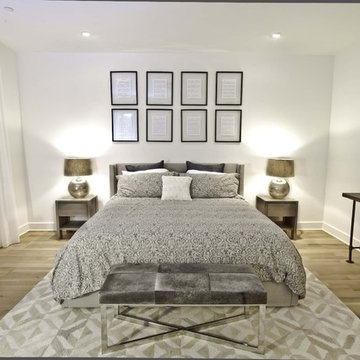
Established in 1895 as a warehouse for the spice trade, 481 Washington was built to last. With its 25-inch-thick base and enchanting Beaux Arts facade, this regal structure later housed a thriving Hudson Square printing company. After an impeccable renovation, the magnificent loft building’s original arched windows and exquisite cornice remain a testament to the grandeur of days past. Perfectly anchored between Soho and Tribeca, Spice Warehouse has been converted into 12 spacious full-floor lofts that seamlessly fuse Old World character with modern convenience. Steps from the Hudson River, Spice Warehouse is within walking distance of renowned restaurants, famed art galleries, specialty shops and boutiques. With its golden sunsets and outstanding facilities, this is the ideal destination for those seeking the tranquil pleasures of the Hudson River waterfront.
Expansive private floor residences were designed to be both versatile and functional, each with 3 to 4 bedrooms, 3 full baths, and a home office. Several residences enjoy dramatic Hudson River views.
This open space has been designed to accommodate a perfect Tribeca city lifestyle for entertaining, relaxing and working.
This living room design reflects a tailored “old world” look, respecting the original features of the Spice Warehouse. With its high ceilings, arched windows, original brick wall and iron columns, this space is a testament of ancient time and old world elegance.
The master bedroom reflects peaceful tailored environment. The color skim respect the overall skim of the home to carry on the industrial/ old world look. The designer combined modern furniture pieces suc as the Ibiza white leather chairs with rustic elements as the tree trunk side table. The old world look is created by a superposition of textures from the Italian Vintage Baroque bedding, to the cowhide bench, white linen flowing drapes and a geometric pattern Indian rug. Reflective surfaces were alos introduced to bring a little glamour in the form of this antique round concave mirror, floating framed wall art and mercury glass table lamps.
Photography: Francis Augustine
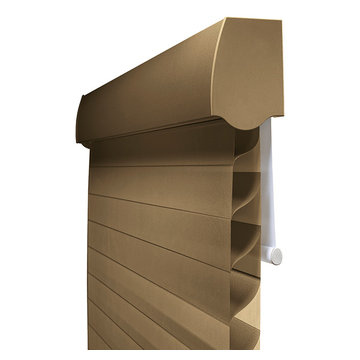
Hunter Douglas Silhouette® Window Shadings with A Deux System
Operating Systems: A Deux System, LiteRise
Room: Bedroom
Room Styles: Contemporary, Casual
Hunter Douglas Silhouette® Window Shadings
Featuring the Signature S-Vane™, Hunter Douglas Silhouette® Window Shadings are available with the new A Deux System OR an advanced version of our cordless LiteRise® system that now allow the vanes to be manually operated. This eliminates the need for operating cords of any kind, rendering Silhouette with LiteRise the ultimate choice for child and pet safety.
Material: Fabric
Vane Size:
2", 3"
Sizes Available:
Width: 6" to 144"
Height: 12" to 168"
Material/Color Options:
240 Combinations
Available from Accent Window Fashions LLC (715) 355-0772
Hunter Douglas Showcase Priority Dealer
Hunter Douglas Certified Installer
Hunter Douglas Certified Professional Dealer
#Hunter_Douglas #Silhouette #A_Deux_System #LiteRise #Bedroom #Contemporary #Casual #Remote_Control #Motorized #Window_Shadings #Window_Treatments #HunterDouglas #Accent_Window_Fashions
Copyright 2001-2014 Hunter Douglas, Inc. All rights reserved.
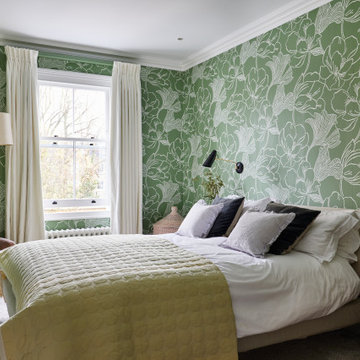
The master bedroom was covered in a contemporary floral print wallpaper which contrasted with the soft pink velvet antique armchair and black wooden bedside tables. The black and brass wall lights and circular metal framed mirror also help to ground it.
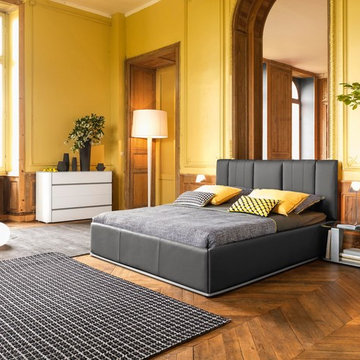
Premium, a bedroom collection which affirms its resolutely contemporary character and combines chic and elegance while expressing an original concept of customization.
This character says it all through;
- the subtle mixture of materials and the attention to the detail;
- a distinctive design;
- a conceptual program which will suit your personality and your interior.
Premium, top of the range at @gautier, great comfort and voluptuous, which carries the luxury hotels codes.
The headboard can be chosen with upholstered vertical or horizontal lines and with different finishes.
The storage compartment gives a functional comfort and reflects a clever research fro amenities and therefore a response to the need of storage and optimization. Lift and store with ease! The under-bed id horizontally positioned and allows to be higher to make the bed without bending.
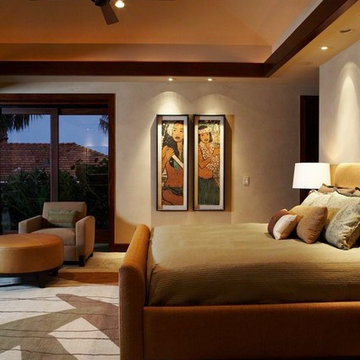
A simple upholstered bed adorned with custom linen pillows sits on a contemporary tropical Tibetan rug.
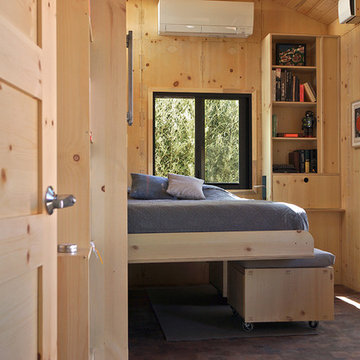
Murphy bed (wall bed) lowered and supported with modular seating cubes in SaltBox Tiny House.
Bed In Front Of Window Photos & Ideas
162
