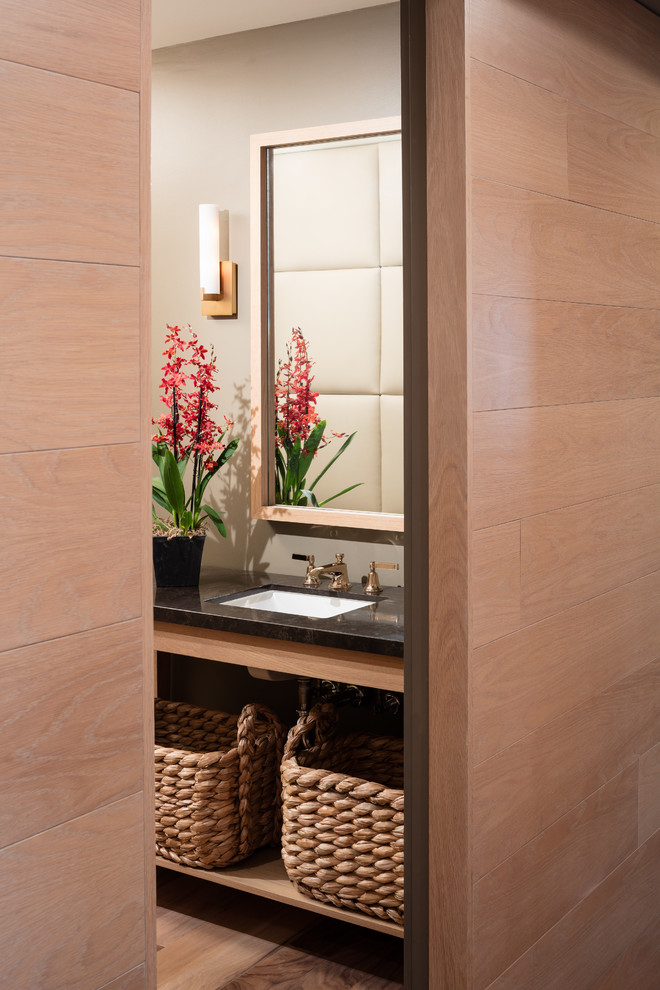
Bayou Bend Penthouse Renovation
In an effort to maximize sweeping views of the city of Houston, a number of freestanding partitions were strategically located to define specific areas while providing uninterrupted views on the main level. Aesthetically, the approach was one of a balanced blend between traditional and contemporary design. Using smooth walnut panels on the library partitions the home’s atmosphere is established from the moment one enters the home.
The blocked paneled dining room partition complements the walnut in it’s texture, geometry and use of sage green paint. The gray walls are a neutral complement to both the walnut and sage partitions, while the horizontal white oak planks within the gray walls balance the traditional freestanding partitions.
Photography: Carl Mayfield
