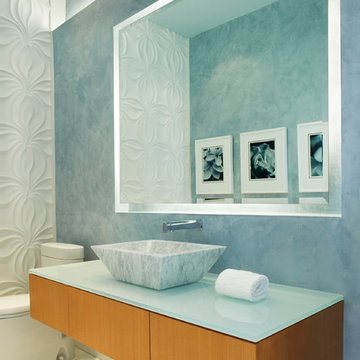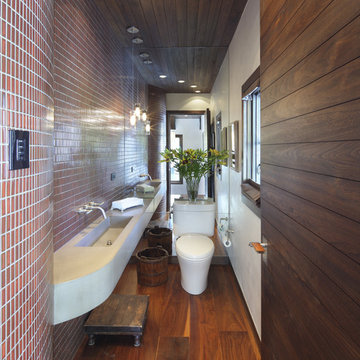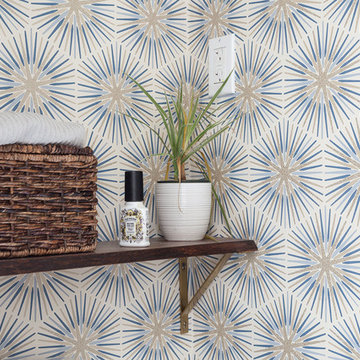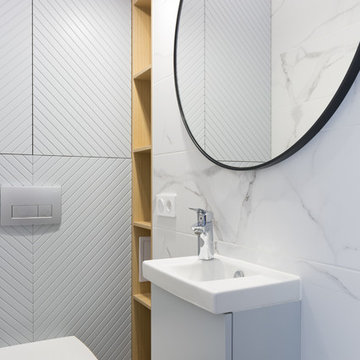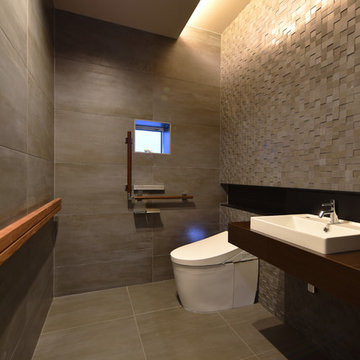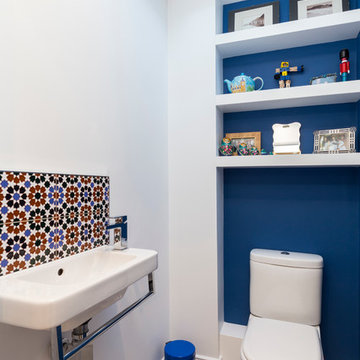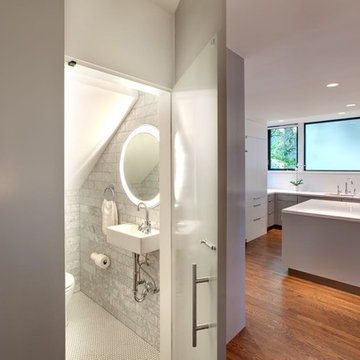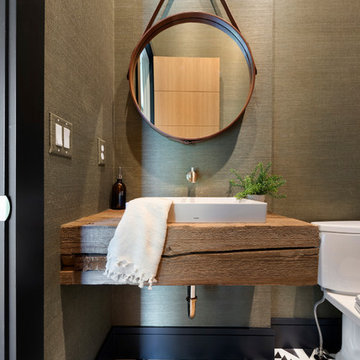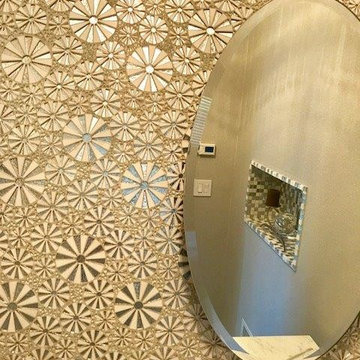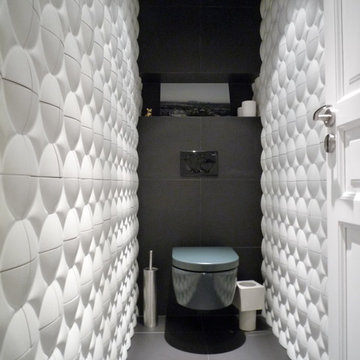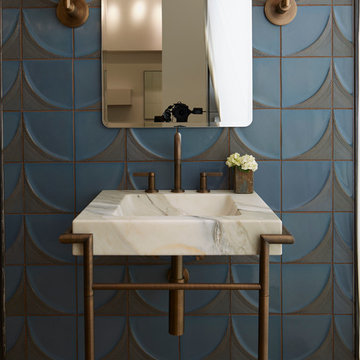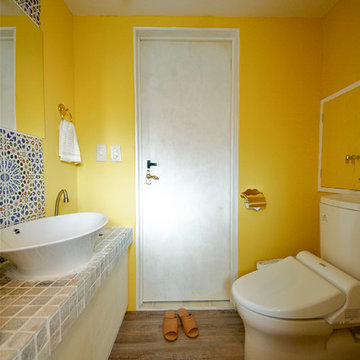Small Bathroom Tile Designs & Ideas
Sort by:Popular Today
1 - 20 of 438 photos

41 West Coastal Retreat Series reveals creative, fresh ideas, for a new look to define the casual beach lifestyle of Naples.
More than a dozen custom variations and sizes are available to be built on your lot. From this spacious 3,000 square foot, 3 bedroom model, to larger 4 and 5 bedroom versions ranging from 3,500 - 10,000 square feet, including guest house options.

Shop the Look, See the Photo Tour here: https://www.studio-mcgee.com/studioblog/2016/4/4/modern-mountain-home-tour
Watch the Webisode: https://www.youtube.com/watch?v=JtwvqrNPjhU
Travis J Photography
Find the right local pro for your project
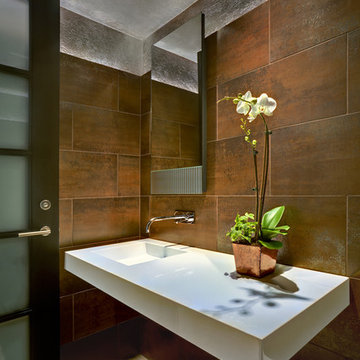
Our client initially asked us to assist with selecting materials and designing a guest bath for their new Tucson home. Our scope of work progressively expanded into interior architecture and detailing, including the kitchen, baths, fireplaces, stair, custom millwork, doors, guardrails, and lighting for the residence – essentially everything except the furniture. The home is loosely defined by a series of thick, parallel walls supporting planar roof elements floating above the desert floor. Our approach was to not only reinforce the general intentions of the architecture but to more clearly articulate its meaning. We began by adopting a limited palette of desert neutrals, providing continuity to the uniquely differentiated spaces. Much of the detailing shares a common vocabulary, while numerous objects (such as the elements of the master bath – each operating on their own terms) coalesce comfortably in the rich compositional language.
Photo Credit: William Lesch

A modern powder room, with small marble look chevron tiles and concrete look floors. Round mirror, floating timber vanity and gunmetal tap wear. Built by Robert Paragalli, R.E.P Building. Photography by Hcreations.
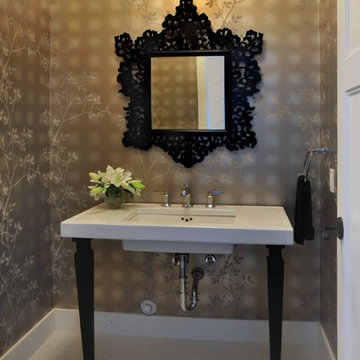
wanted to create a feeling of symmetry in this formal dining area, with a chandelier suspended centrally from the custom coffered ceiling, framed by matching glass detailed cabinets.
Photography by Vicky Tan
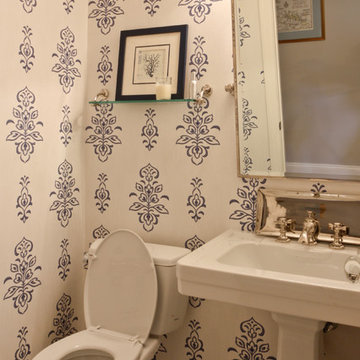
The first floor powder room continues the home's nautical color scheme of navy and white. Thibaut's St. Barth's wallpaper is a standout against the traditional pedestal sink, Restoration Hardware fixtures, and classic Carrara Marble hexagon tiled floor.
Photo by Mike Mroz of Michael Robert Construction
Small Bathroom Tile Designs & Ideas
1
