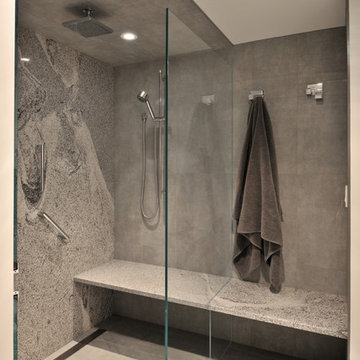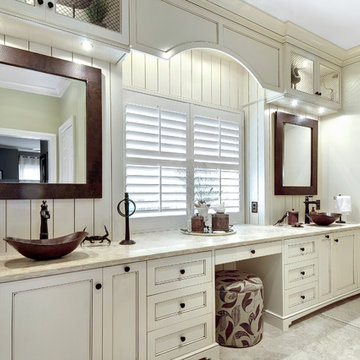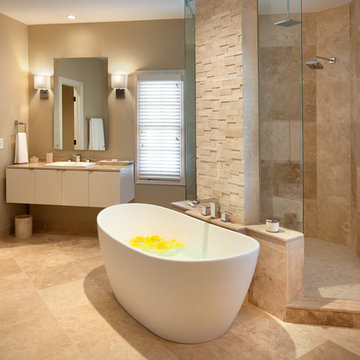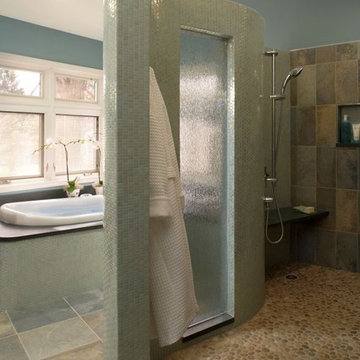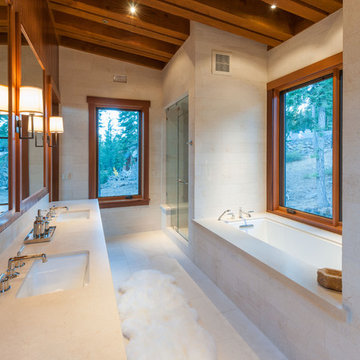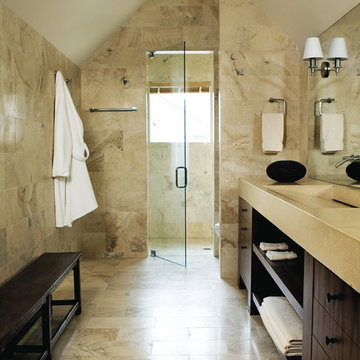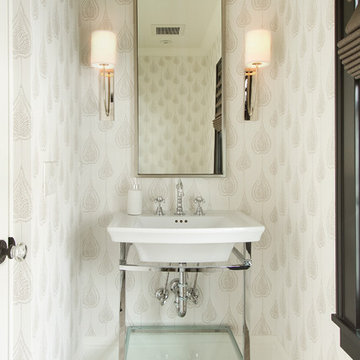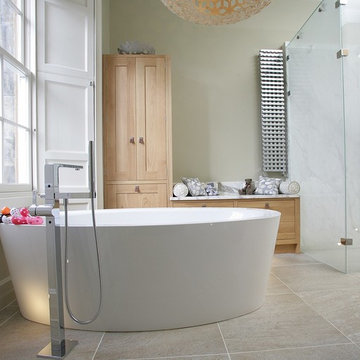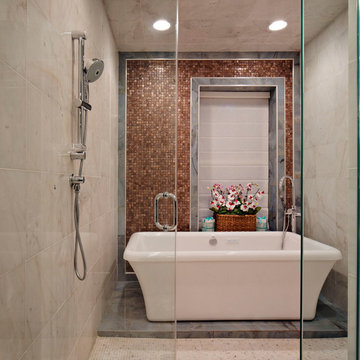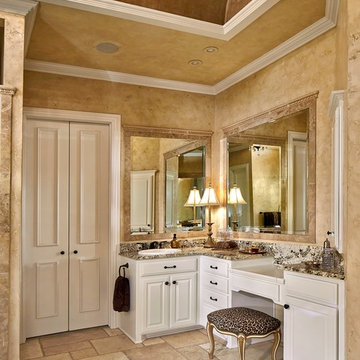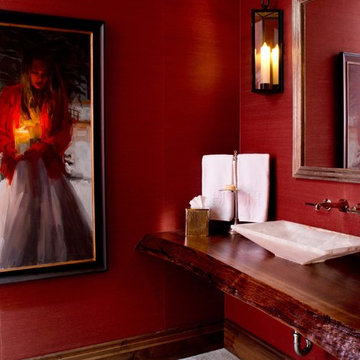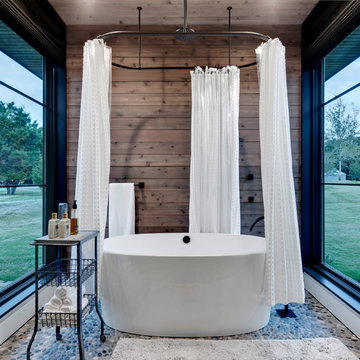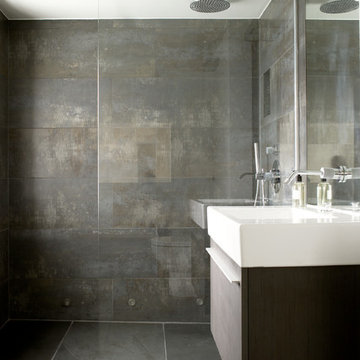433 Bath Design Ideas
Sort by:Popular Today
81 - 100 of 433 photos
Find the right local pro for your project
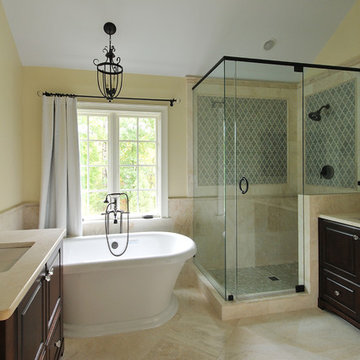
Renovations to this master suite included moving walls and doors, adding a tray ceiling in bedroom, vaulting the ceiling in the bath. The use of stone tile as a wainscot to anchor the space creates an old world feeling, and the light, fresh colors of tile and paint provide a soothing palette.
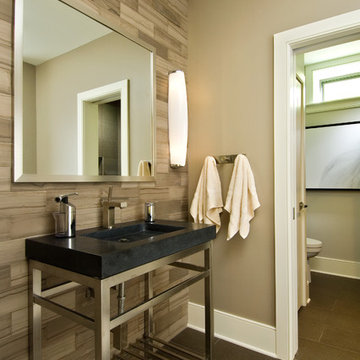
A European-California influenced Custom Home sits on a hill side with an incredible sunset view of Saratoga Lake. This exterior is finished with reclaimed Cypress, Stucco and Stone. While inside, the gourmet kitchen, dining and living areas, custom office/lounge and Witt designed and built yoga studio create a perfect space for entertaining and relaxation. Nestle in the sun soaked veranda or unwind in the spa-like master bath; this home has it all. Photos by Randall Perry Photography.

Perched in the foothills of Edna Valley, this single family residence was designed to fulfill the clients’ desire for seamless indoor-outdoor living. Much of the program and architectural forms were driven by the picturesque views of Edna Valley vineyards, visible from every room in the house. Ample amounts of glazing brighten the interior of the home, while framing the classic Central California landscape. Large pocketing sliding doors disappear when open, to effortlessly blend the main interior living spaces with the outdoor patios. The stone spine wall runs from the exterior through the home, housing two different fireplaces that can be enjoyed indoors and out.
Because the clients work from home, the plan was outfitted with two offices that provide bright and calm work spaces separate from the main living area. The interior of the home features a floating glass stair, a glass entry tower and two master decks outfitted with a hot tub and outdoor shower. Through working closely with the landscape architect, this rather contemporary home blends into the site to maximize the beauty of the surrounding rural area.
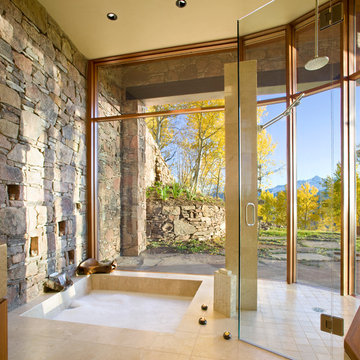
Full height glass in the master bath and shower, together with a continuous natural stone wall, link the bathroom with the landscaping. Marble flooring drops into the sunken soaker tub. Photo: Gibeon Photography
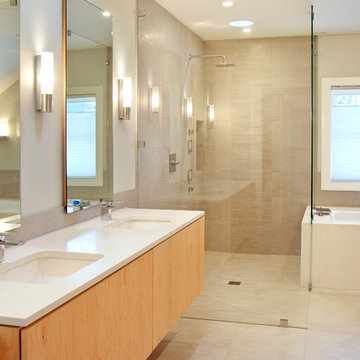
This house was new construction in the historical district, but my clients love a clean modern feel. The views of the harbor are spectacular and the feel inside is free of clutter, yet filled with energy. Photos by Siriphoto.com
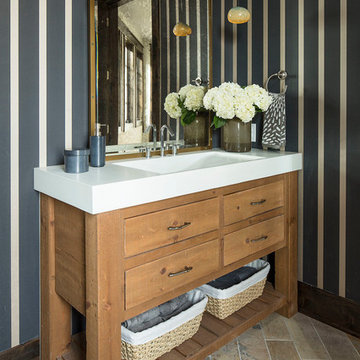
Martha O'Hara Interiors, Interior Design | Troy Thies, Photography | Shannon Gale, Photo Styling
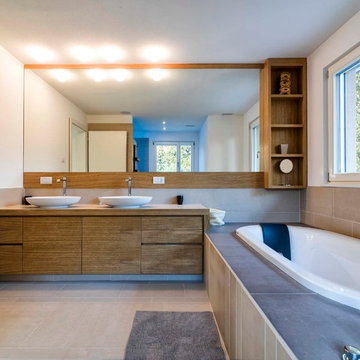
Multiplo Studio ha realizzato il primo edificio residenziale con la tecnologia SOLIGNO by Rubner Klimahaus / CasaClima.
Pareti in legno massiccio stratificato e assemblato senza uso di colle e viti.
Per saperne di più: www.haus.rubner.com alla pagina sistemi costruttivi, oppure www.soligno.com.
La SOLIGNO ha vinto il premio Rekam 2010 per l’innovazione in bioedilizia.
Impianto domotico realizzato da Amadeus Network Solution: http://www.amadeusns.net/
Foto by Simone Zuberbuhler & Paolo Belvedere
433 Bath Design Ideas
5


