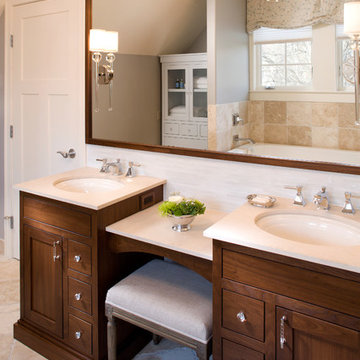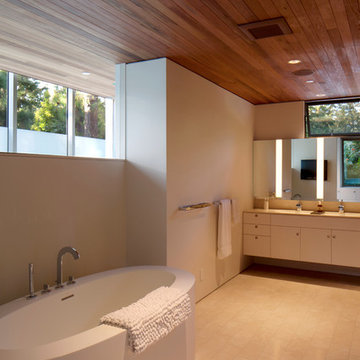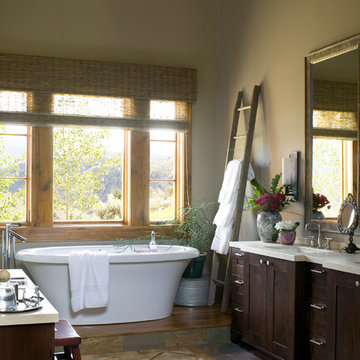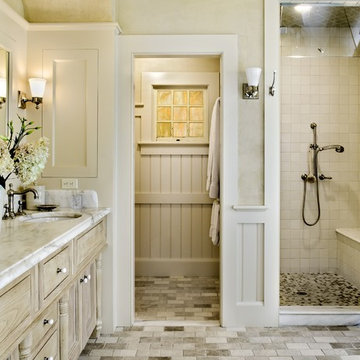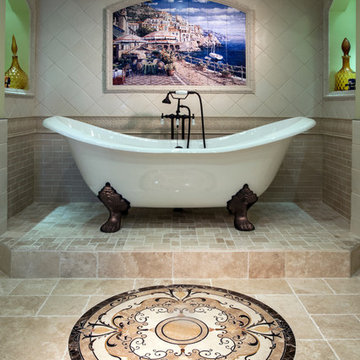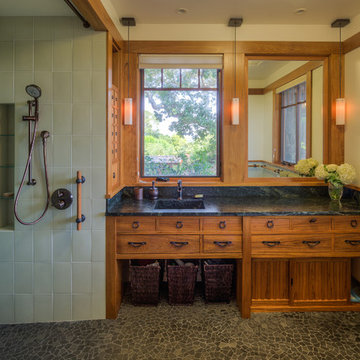107 American Bath Design Ideas
Sort by:Popular Today
1 - 20 of 107 photos
Item 1 of 3

We put in an extra bathroom with the extension. We designed this vanity unit, which was custom made, and added in large baskets to hold towels and linens. We love using wall lights in bathrooms to add some warmth and charm.
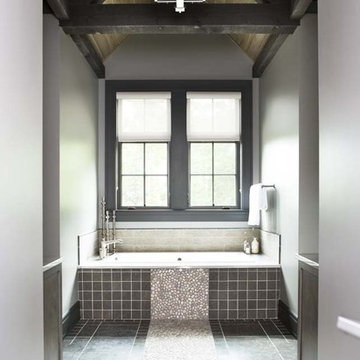
The design of this refined mountain home is rooted in its natural surroundings. Boasting a color palette of subtle earthy grays and browns, the home is filled with natural textures balanced with sophisticated finishes and fixtures. The open floorplan ensures visibility throughout the home, preserving the fantastic views from all angles. Furnishings are of clean lines with comfortable, textured fabrics. Contemporary accents are paired with vintage and rustic accessories.
To achieve the LEED for Homes Silver rating, the home includes such green features as solar thermal water heating, solar shading, low-e clad windows, Energy Star appliances, and native plant and wildlife habitat.
All photos taken by Rachael Boling Photography
Find the right local pro for your project

This 5,000+ square foot custom home was constructed from start to finish within 14 months under the watchful eye and strict building standards of the Lahontan Community in Truckee, California. Paying close attention to every dollar spent and sticking to our budget, we were able to incorporate mixed elements such as stone, steel, indigenous rock, tile, and reclaimed woods. This home truly portrays a masterpiece not only for the Owners but also to everyone involved in its construction.

This typical 70’s bathroom with a sunken tile bath and bright wallpaper was transformed into a Zen-like luxury bath. A custom designed Japanese soaking tub was built with its water filler descending from a spout in the ceiling, positioned next to a nautilus shaped shower with frameless curved glass lined with stunning gold toned mosaic tile. Custom built cedar cabinets with a linen closet adorned with twigs as door handles. Gorgeous flagstone flooring and customized lighting accentuates this beautiful creation to surround yourself in total luxury and relaxation.
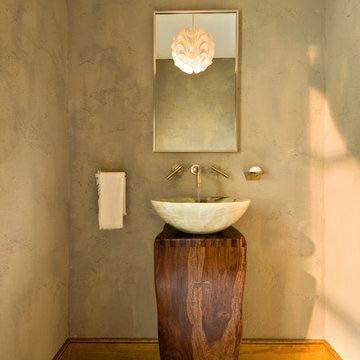
A European-California influenced Custom Home sits on a hill side with an incredible sunset view of Saratoga Lake. This exterior is finished with reclaimed Cypress, Stucco and Stone. While inside, the gourmet kitchen, dining and living areas, custom office/lounge and Witt designed and built yoga studio create a perfect space for entertaining and relaxation. Nestle in the sun soaked veranda or unwind in the spa-like master bath; this home has it all. Photos by Randall Perry Photography.
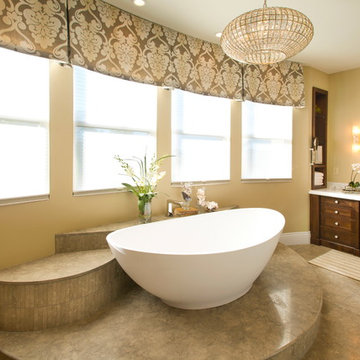
Robeson Design Master Bathroom with freestanding tub sits atop a limestone covered platform that conveniently provides the space necessary for needed plumbing.

Bathroom with marble floor from A Step in Stone, marble wainscoting and marble chair rail.
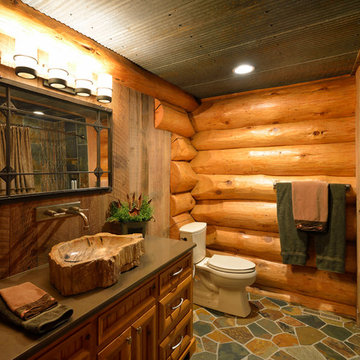
Chuck Carver- Photographer
Brickhouse- Architect
Beth Hanson- Interior Designer
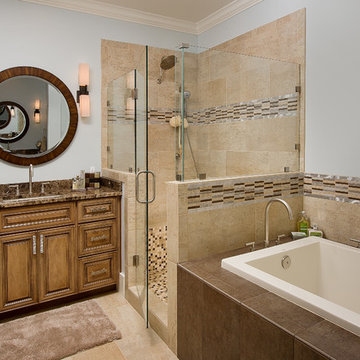
Anastasia Design Group: Valerie Lee Principal Designer and Owner
Photo: Zach Thomas
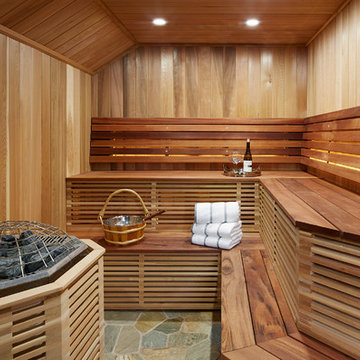
Martha O'Hara Interiors, Interior Design & Photo Styling | Corey Gaffer, Photography | Please Note: All “related,” “similar,” and “sponsored” products tagged or listed by Houzz are not actual products pictured. They have not been approved by Martha O’Hara Interiors nor any of the professionals credited. For information about our work, please contact design@oharainteriors.com.
107 American Bath Design Ideas
1



