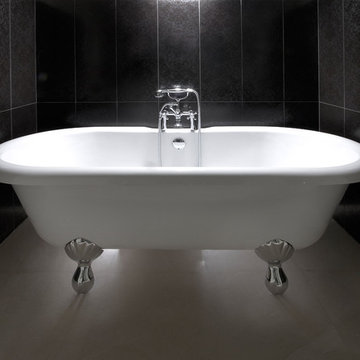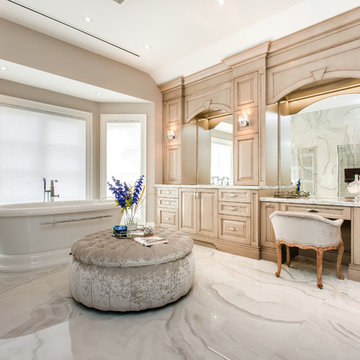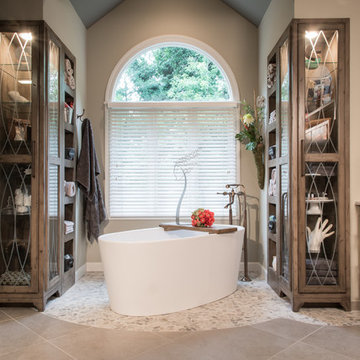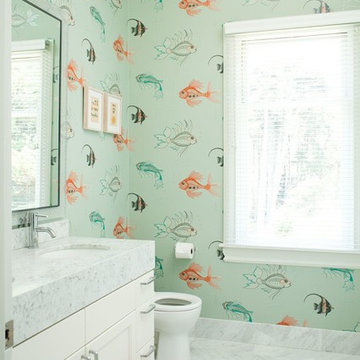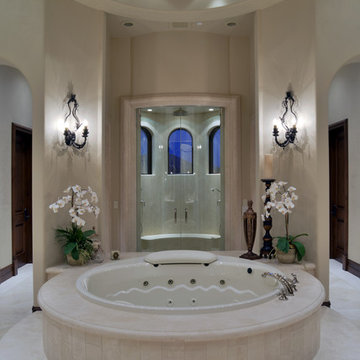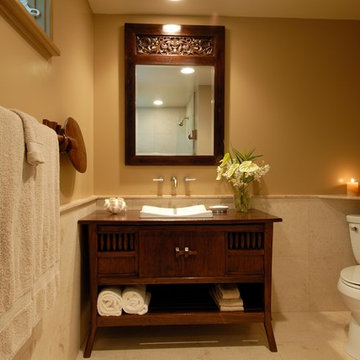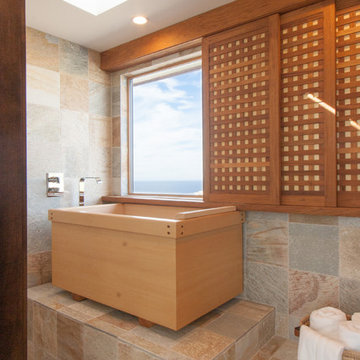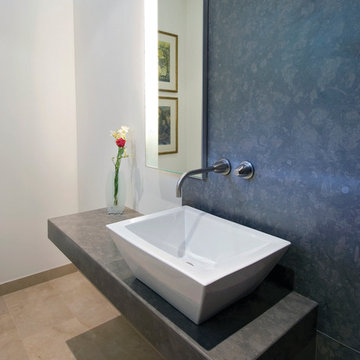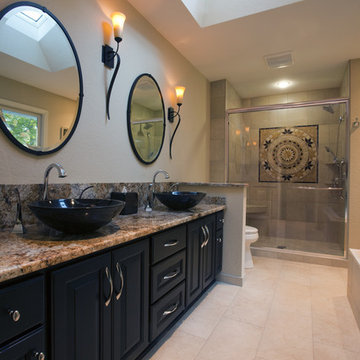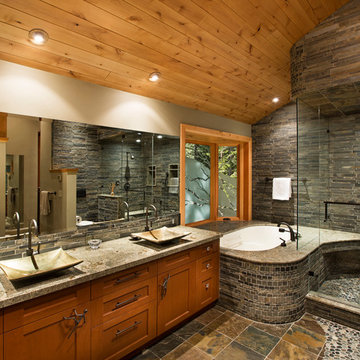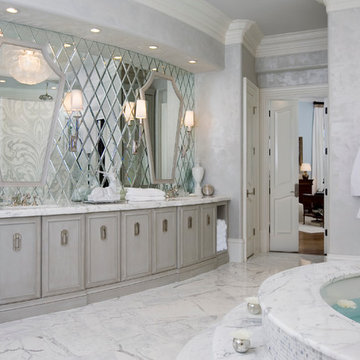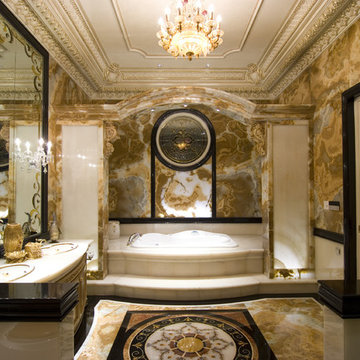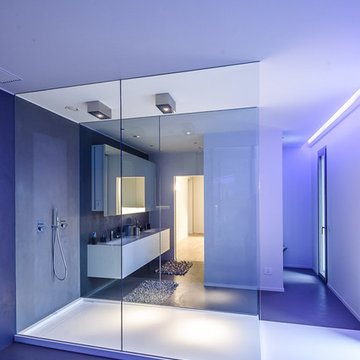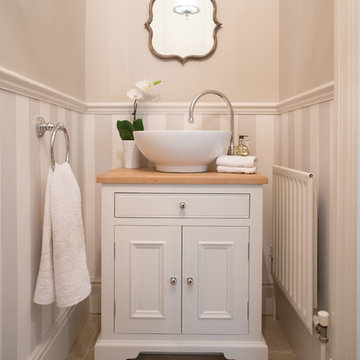433 Bath Design Ideas
Sort by:Popular Today
181 - 200 of 433 photos
Find the right local pro for your project
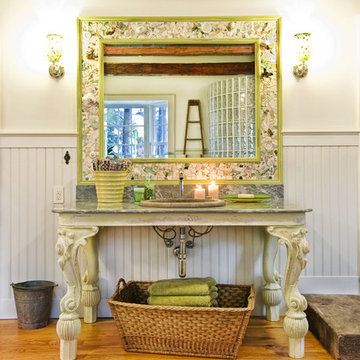
This project received the award for the 2010 CT Homebuilder's Association Best Bathroom Renovation. It features a 5500 pound solid boulder bathtub, radius glass block shower with two walls covered in book matched full slabs of marble, and reclaimed wide board rustic white oak floors installed over hydronic radiant heat in the concrete floor slab. This bathroom also incorporates a great deal of salvage and reclaimed materials including the 1800's piano legs which were used to create the vanity, an antique cherry corner cabinet was built into the wainscot paneling, chestnut barn timbers were added for effect and also serve as a channel to deliver water supply to the shower via a rain shower head and to the tub via a Kohler laminar flow tub filler. The entire addition was built with 2x8 wall framing and has been filled with full cavity open cell spray foam. The frost walls and floor slab were insulated with 2" R-10 EPS to provide a complete thermal break from the exterior climate. Radiant heat was poured into the floor slab and wraps the lower 3rd of the tub which is below the floor in order to keep the thermal mass hot. Marvin Ultimate double hung windows were used throughout. Another unusual detail is the Corten ceiling panels that were applied to the vaulted ceiling. Each Corten corrugated steel panel was propped up in a field and sprayed with a 50/50 solution of vinegar and hydrogen peroxide for approx. 4 weeks to accelerate the rust process until the desired effect was achieved. Then panels were then cleaned and coated with 4 coats of matte finish polyurethane to seal the finished product. The results are stunning and look incredible next to a hand made metal and blown glass chandelier.
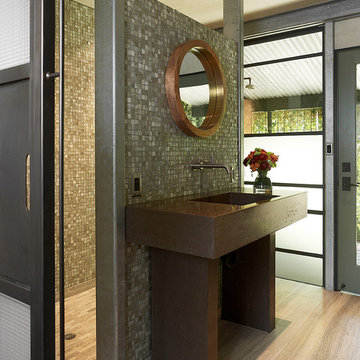
Cast Concrete sink with shower in done glass tile and custom steel window wall has privacy glass on lower portion.
Design by Melissa Schmitt
Sink, & all steel work by Fabrication
Photos by Adrian Gregorutti
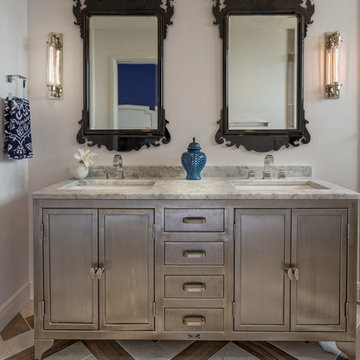
This guest bathroom features carved wood scroll framed mirrors atop a freestanding vanity. Contrasting herringbone tiles bring accent to the floor, keeping the rest of the bathroom neutral.
Jerry Hayes Photography
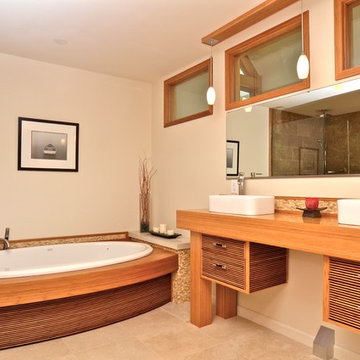
Bath set (tub platform and vanity)
The desire to use eco-friendly materials led to the choice of bamboo for this Asian inspired bath. The heavy tops and leg elements were fabricated from engineered bamboo panels and the lighter textural elements were created by inserting bamboo strips into a finished plywood substrate. Special sealer and several coats of polyurethane ensure water resistance and long wear.
Dimensions for vanity: 6'0" x 1'8", however the sizes can be customized, additional charges apply. Sinks and faucets are not included in the price.
The large vanity, drawers and cabinets were also handcrafted from bamboo, and employ a different geometry to stimulate the senses.
The vision behind this beautifully designed master bathroom was to create a comfortable setting that would bring the peace of nature inside. Pocket doors open the bathroom to the scenic view of the estate, and natural materials were used to compliment the large 3x5 ft. frameless glass shower, and the big two-person oval hot tub. Light enters the bathroom through three windows; each bringing natural light in from the vaulted central atrium.
The tub platform was handcrafted from a thick bamboo, giving it a solid presence that is enhanced by the lighter effect of the skirt. The larger vanity, drawers and cabinets were also handcrafted from bamboo, and employ a different geometry to stimulate the senses. Custom crafted lights and windows were designed to create a sense of flow and cohesion.
Tile mosaics in the shower and on the floor also give the bathroom a natural, unique feel. Each individual tile in the shower was custom cut and polished for a more organic grout pattern, the split face travertine on the pedestals and backsplashes create an organic texture.
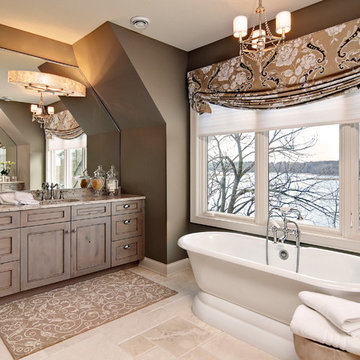
Rustic, modern and fresh. This open floor plan home is understated and warm. Layers and textures are well placed throughout the home. The kitchen is the natural heart of this home, where soft whites are mixed with natural wood beams and sparkling tile - proving that the best design is subtle yet full of details.
Scott Amundson Photography
Learn more about our showroom and kitchen and bath design: http://www.mingleteam.com
433 Bath Design Ideas
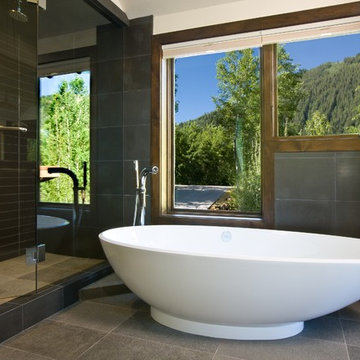
This contemporary bathroom features dark glass tile, basalt flooring and a freestanding white tub from WetStyle. The beautiful dark neutrals work brilliantly in this well lit space. Construction and photos by Semrau Building & Design, Aspen, Colorado.
10


