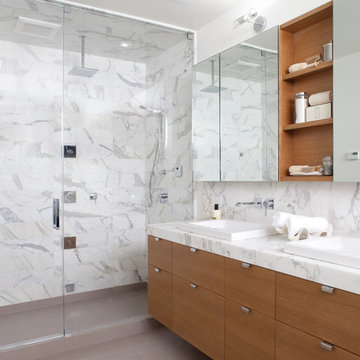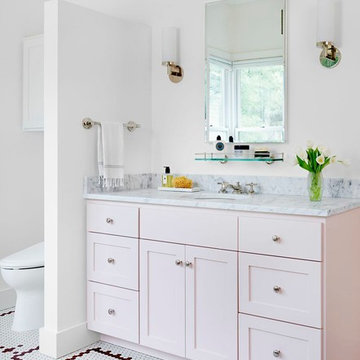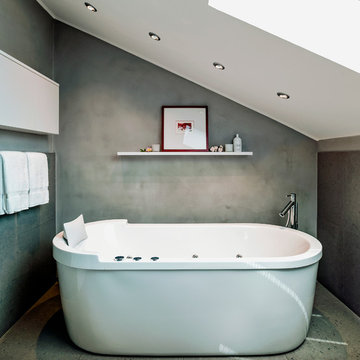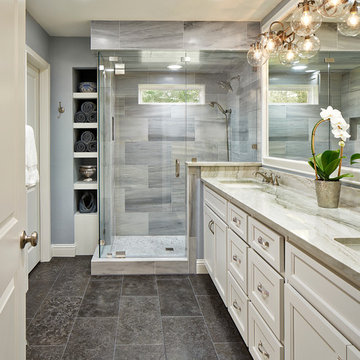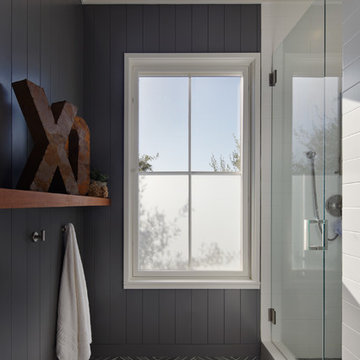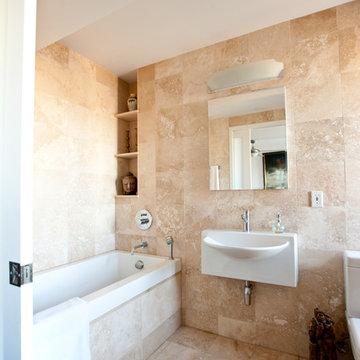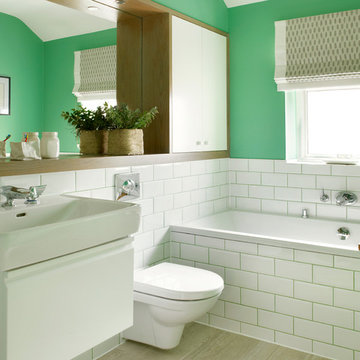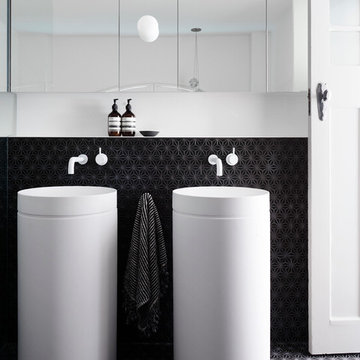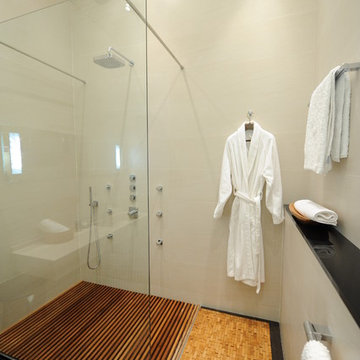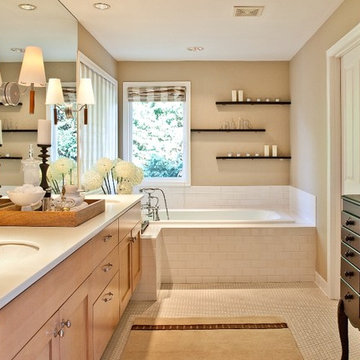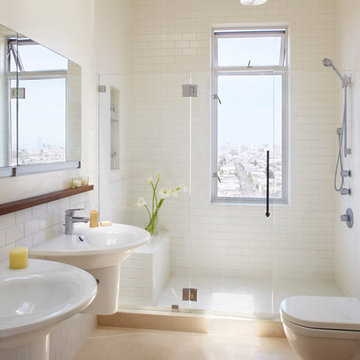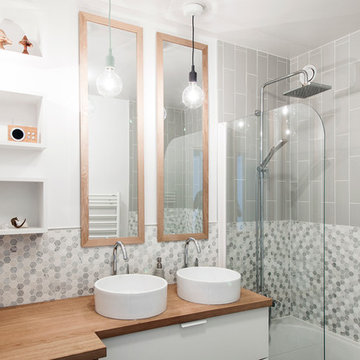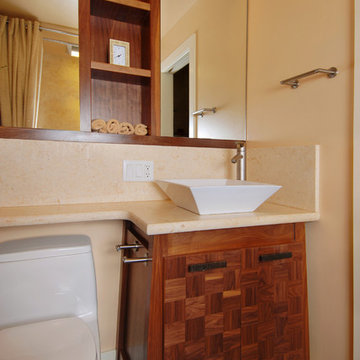125 Bath Design Ideas
Sort by:Popular Today
21 - 40 of 125 photos
Find the right local pro for your project
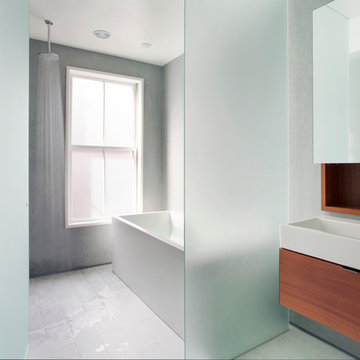
Featured 'Bath of the Month' in House Beautiful Magazine.
http://tinyurl.com/butzklughousebeautiful
Eric Roth Photography
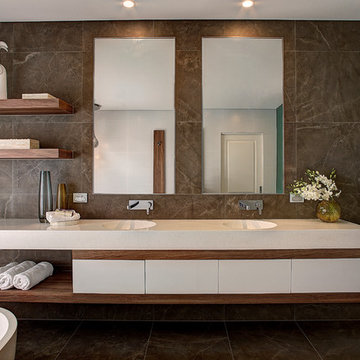
This contemporary Master Ensuite exudes elegance and warmth. The timber veneer detail and Italian porcelain marble-look tiles, beautifully complement the Apaiser vanity and bathtub.
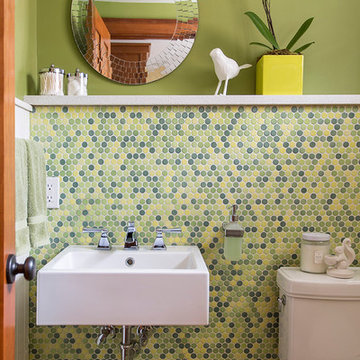
Like many older homes, this Craftsman lacked a main level bathroom. Powder rooms are the perfect opportunity to introduce a bit of updated color and pattern to a traditional home - they seem to welcome a little whimsy. Here, a modern sink, a round faceted mirror, and a wall-mounted soap dispenser off set a traditional penny round tile pattern. And as an added twist, a contemporary color pallet was chosen, introducing a more transitional, updated look. In a powder room, don't hesitate to be a little bolder than you might typically be with your material, fixture, and color choices.
Eric & Chelsea Eul Photography
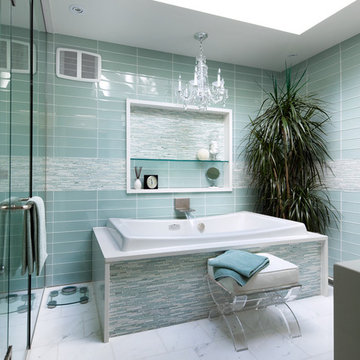
Built and designed by Dundene Homes. www.dundenhomes.ca

St. George's Terrace is our luxurious renovation of a grand, Grade II Listed garden apartment in the centre of Primrose Hill village, North London.
Meticulously renovated after 40 years in the same hands, we reinstated the grand salon, kitchen and dining room - added a Crittall style breakfast room, and dug out additional space at basement level to form a third bedroom and second bathroom.
125 Bath Design Ideas
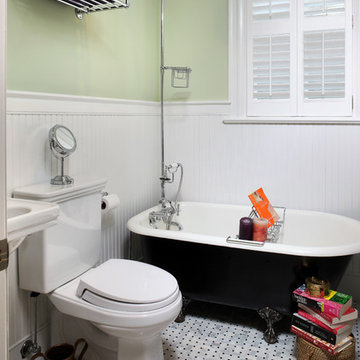
This house had previously been stripped of many original details and its basement was a separate apartment, but the new owners wanted a single-occupant home. We reintegrated the basement as a family room accessed by a new stairwell with restored and replicated original details. We also refurbished the kitchen and bathrooms, and relocated a first-floor fireplace.
Design: Studio 3877
Photo: Stacy Goldberg
2


