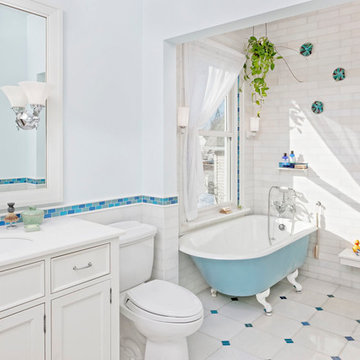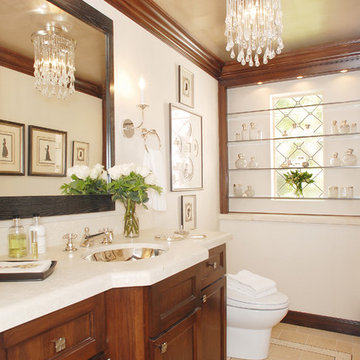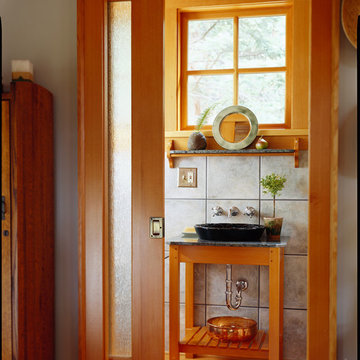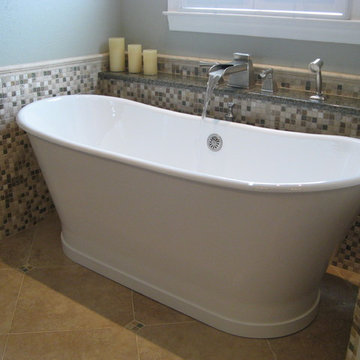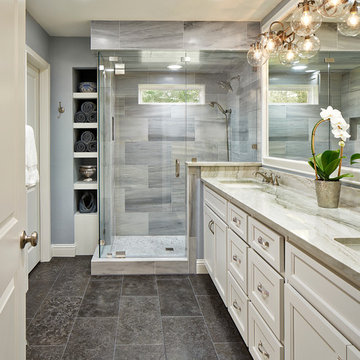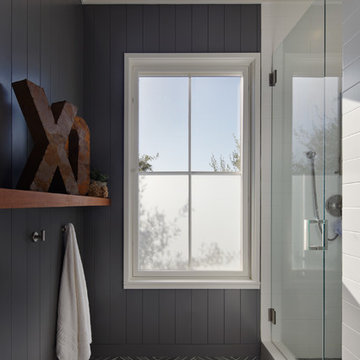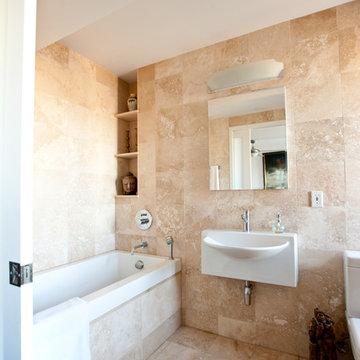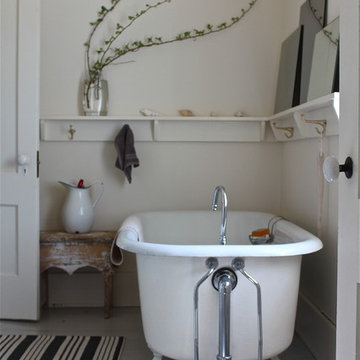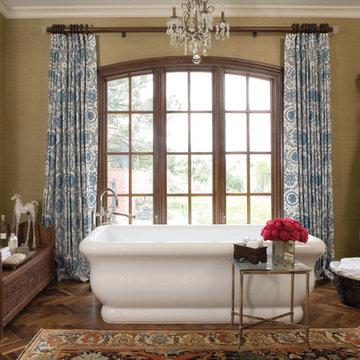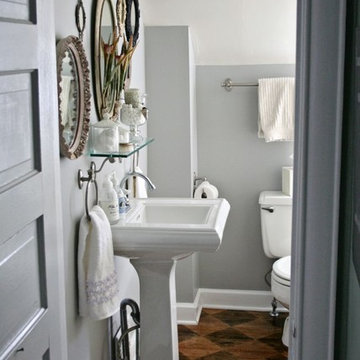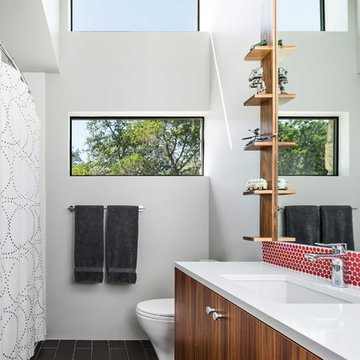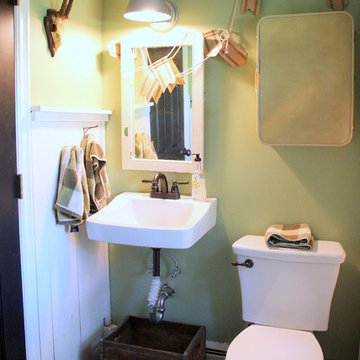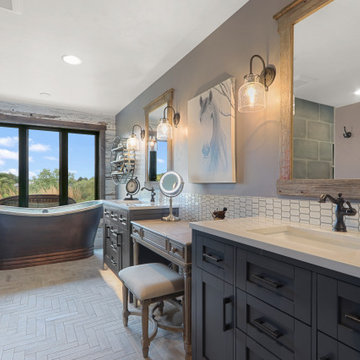25 American Bath Design Ideas
Sort by:Popular Today
1 - 20 of 25 photos
Item 1 of 3

The architecture of this mid-century ranch in Portland’s West Hills oozes modernism’s core values. We wanted to focus on areas of the home that didn’t maximize the architectural beauty. The Client—a family of three, with Lucy the Great Dane, wanted to improve what was existing and update the kitchen and Jack and Jill Bathrooms, add some cool storage solutions and generally revamp the house.
We totally reimagined the entry to provide a “wow” moment for all to enjoy whilst entering the property. A giant pivot door was used to replace the dated solid wood door and side light.
We designed and built new open cabinetry in the kitchen allowing for more light in what was a dark spot. The kitchen got a makeover by reconfiguring the key elements and new concrete flooring, new stove, hood, bar, counter top, and a new lighting plan.
Our work on the Humphrey House was featured in Dwell Magazine.
Find the right local pro for your project

With its cedar shake roof and siding, complemented by Swannanoa stone, this lakeside home conveys the Nantucket style beautifully. The overall home design promises views to be enjoyed inside as well as out with a lovely screened porch with a Chippendale railing.
Throughout the home are unique and striking features. Antique doors frame the opening into the living room from the entry. The living room is anchored by an antique mirror integrated into the overmantle of the fireplace.
The kitchen is designed for functionality with a 48” Subzero refrigerator and Wolf range. Add in the marble countertops and industrial pendants over the large island and you have a stunning area. Antique lighting and a 19th century armoire are paired with painted paneling to give an edge to the much-loved Nantucket style in the master. Marble tile and heated floors give way to an amazing stainless steel freestanding tub in the master bath.
Rachael Boling Photography
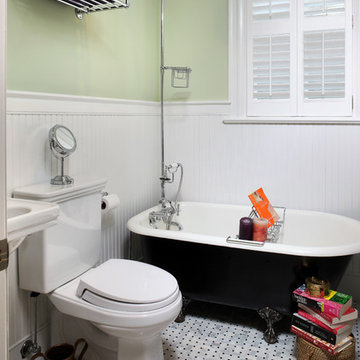
This house had previously been stripped of many original details and its basement was a separate apartment, but the new owners wanted a single-occupant home. We reintegrated the basement as a family room accessed by a new stairwell with restored and replicated original details. We also refurbished the kitchen and bathrooms, and relocated a first-floor fireplace.
Design: Studio 3877
Photo: Stacy Goldberg
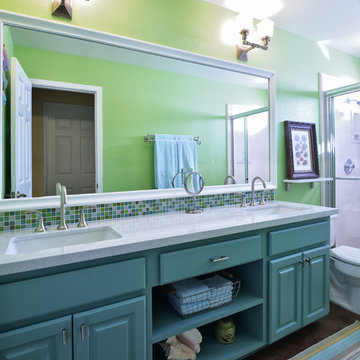
Guest Bath where shelves were added to enclose open vanity | Photo Credit: Miro Dvorscak
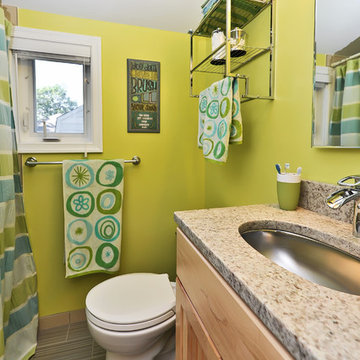
Addition and whole house renovation to 1940's Arlington colonial home; doubling the square-footage. Includes new Kraftmaid Cabinets, new appliances, new dining area, new living room area, full basement playroom, new master, and new guest room.
Featuring new vanity, toilet, shower and tile work in old bathroom.
25 American Bath Design Ideas
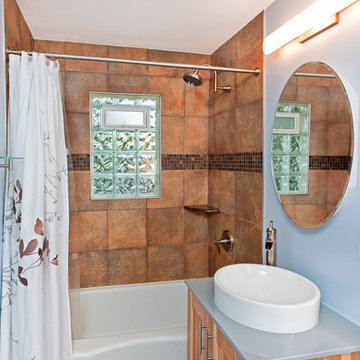
Designed by Castle Building and Remodeling's Interior Designer Elizabeth Bland. The design was created for an older home located in NE Minneapolis.
1



