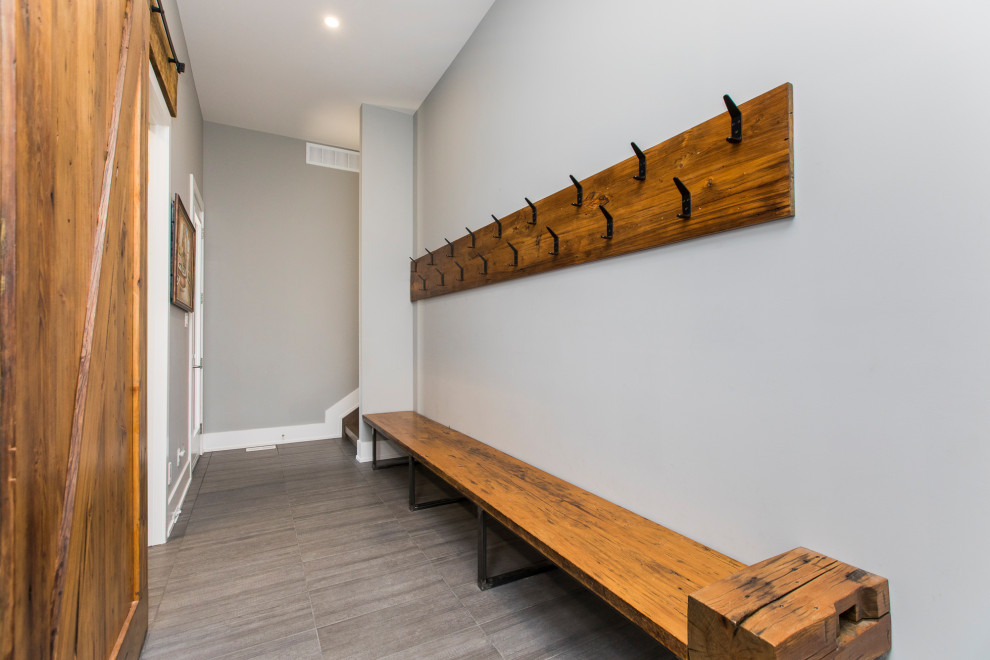
Barrhaven Contemporary Rustic
The primary objective for this two storey, five bedroom, three car garage home design was functionality & maximizing use of space for a busy family with four young children all involved with extracurricular activities.
Enter through the impressive 9’ tall solid wood door into a two storey volume space with a large foyer flowing into the main living areas.
Prom
inent features are the contemporary styling with modern finishes throughout, mixed with distinctive rustic elements such as a custom fabricated fireplace mantle, furniture, décor, & doors using over 100 year old barn beams & planks.
Off the foyer you can access a large home office, & the main ""U""-shaped stairwell, custom fabricated with a steel frame structure & 3"" thick open risers from the basement to the 2nd floor.
A large modern style kitchen with walk-in Pantry, & full height cabinetry (10'), with a huge island with stools ties into the main Dining Room which also leads to the outdoor covered Lanai easily accessed through a 16' wide, 6 panel bifold door tying the indoor/outdoor living space together. A few more steps down leads you to the swimming pool area & cabana.
The Great Room elevates to a 15’ ceiling height, with expansive windows flooding the space with natural light.
For convenience, the mudroom can be accessed from a side entry, & is furnished with a bench to accommodate all 6 family members, with a special feature built-in slide for hockey bags & equipment.
The laundry room can be accessed off the mudroom & enclosed with a sliding barn door,
The second floor features four individual children's bedrooms with shared ensuites & a Master Bedroom with fireplace & access to a private balcony retreat, & spacious walk-in closet with full ensuite & a morning kitchen built-in.

Metal legs ?