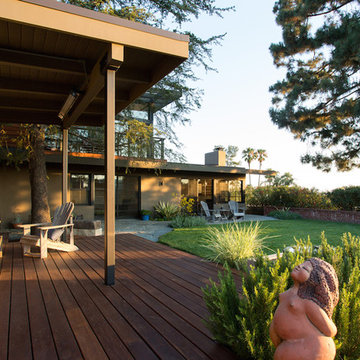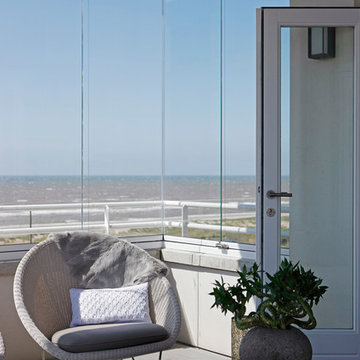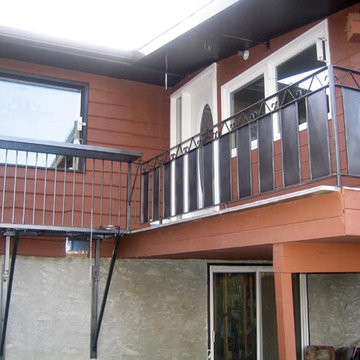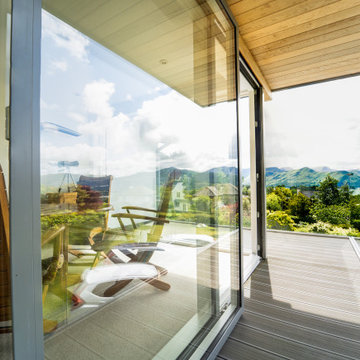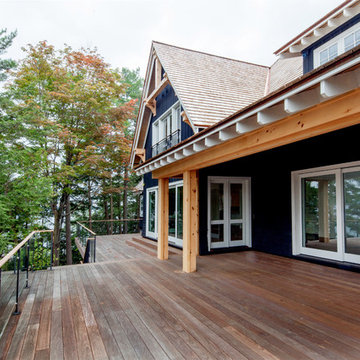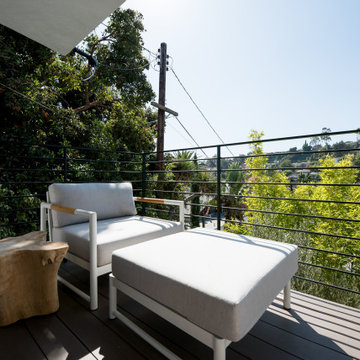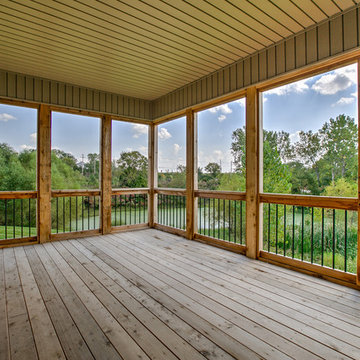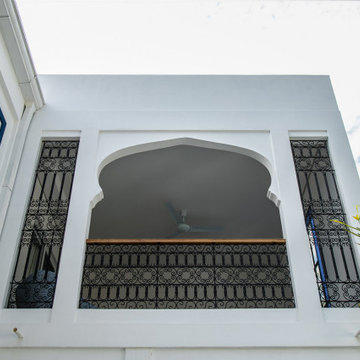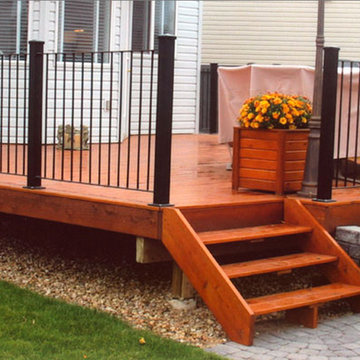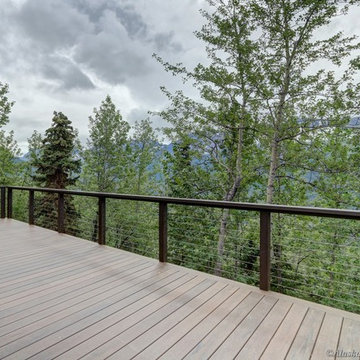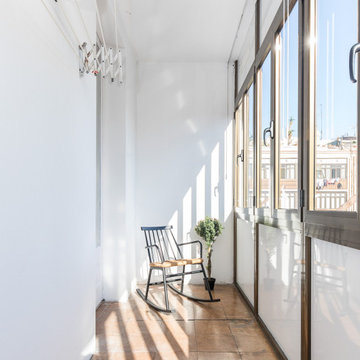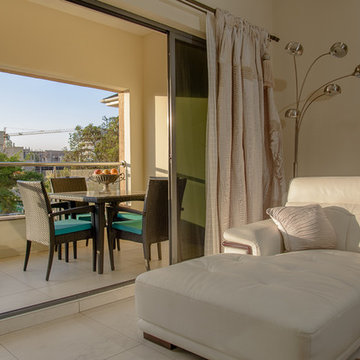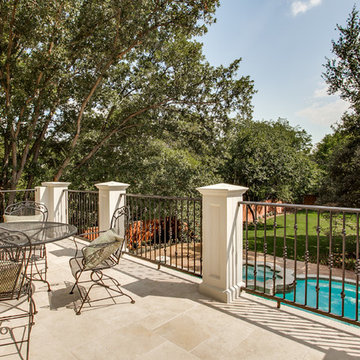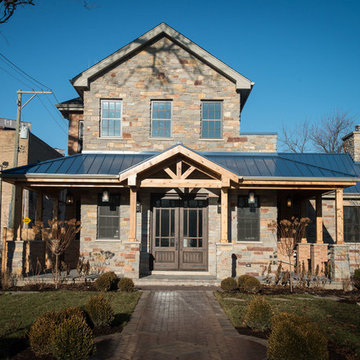Balcony Window Designs & Ideas
Sort by:Relevance
3141 - 3160 of 3,234 photos
Item 1 of 2
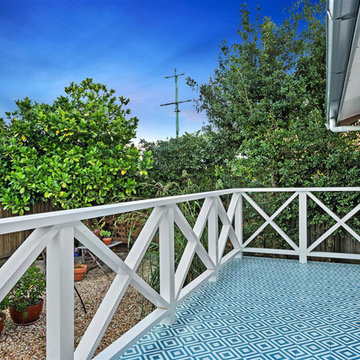
Smith & Sons Renovations & Extensions Gold Coast Central have transformed a little old fibro cottage in to a stylish masterpiece!
The team has extended the main house with to include a master bedroom & ensuite. A second extension has been made to the existing studio at the bottom of the garden adding an ensuite for separate accommodation.
The new outdoor area features multi-level decks, hand cut roof structures featuring Hardiegroove linings and Scyon Linea weatherboard cladding, timber windows, handmade tiles and Hardiedeck by James Hardie.
Find the right local pro for your project
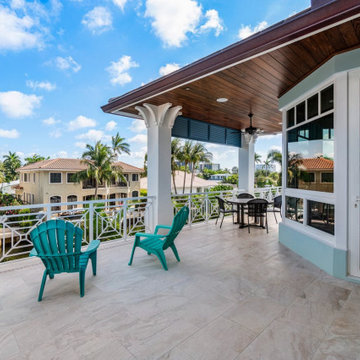
This home showcases everything we love about Florida living: the vibrant colors, playful patterns, and Key West-inspired architecture are the perfect complement to the sunshine and water that await right outside each window! With a bright and inviting kitchen, expansive pool and patio, and luxurious master suite featuring his and her bathrooms, this home is perfect for both play and relaxation.
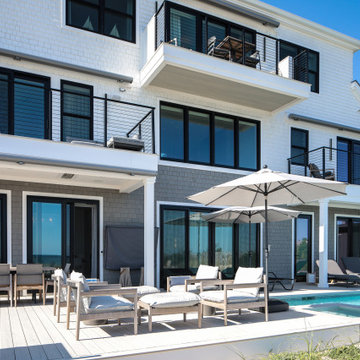
Incorporating a unique blue-chip art collection, this modern Hamptons home was meticulously designed to complement the owners' cherished art collections. The thoughtful design seamlessly integrates tailored storage and entertainment solutions, all while upholding a crisp and sophisticated aesthetic.
The front exterior of the home boasts a neutral palette, creating a timeless and inviting curb appeal. The muted colors harmonize beautifully with the surrounding landscape, welcoming all who approach with a sense of warmth and charm.
---Project completed by New York interior design firm Betty Wasserman Art & Interiors, which serves New York City, as well as across the tri-state area and in The Hamptons.
For more about Betty Wasserman, see here: https://www.bettywasserman.com/
To learn more about this project, see here: https://www.bettywasserman.com/spaces/westhampton-art-centered-oceanfront-home/
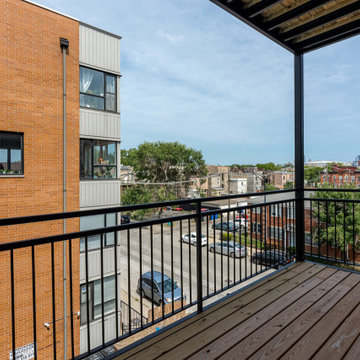
250 S Oakley is a collection of 8 brand-new condos in a boutique building! This property includes 6 innovative and spacious 2-bedroom floor plans, along with 2 duplexes down units. Natural light pours through floor-to-ceiling windows and into the open living concept all throughout the building. The chef’s kitchens have massive islands, quartz counters, stainless steel appliance packages, and plenty of storage.
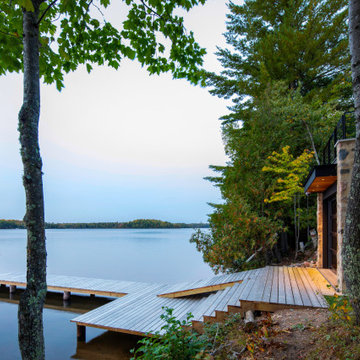
A quiet moment at the lakefront. The serene setting of our Modern Northwoods Cabin project.
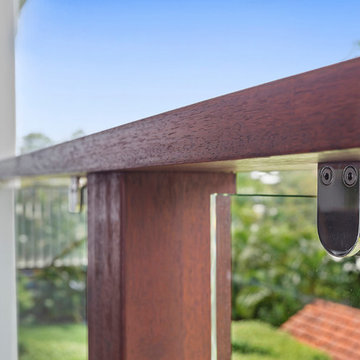
This Award Winning 411m2 architecturally designed house is built on an elevated platform perfectly positioned to enjoy the city lights and northerly breezes from the rear deck. An upper level ceiling height of 3m combined with a cool colour palate and clever tiling provides a canvas of grandeur and space. Modern influences have dramatically changed the authentic home design of the conventional Queensland home however the designers have made great use of the natural light and kept the high ceilings providing a very light and airy home design incorporating large windows and doors. Unlike old Queenslander designs this modern house has incorporated a seamless transition between indoor and outdoor living. Staying true to the roots of original Queensland houses which feature wooden flooring, the internal flooring of this house is made from hardwood Hermitage Oak. It’s a strong and resilient wood that looks great and will stand the test of time. This home also features some added modern extras you probably won't see in traditional Queensland homes, such as floor to ceiling tiles, separate butlers’ pantries and stone benches. So, although aesthetically different from traditional designs, this modern Queensland home has kept all the advantages of the older design but with a unique and stylish new twist.
Balcony Window Designs & Ideas
158
