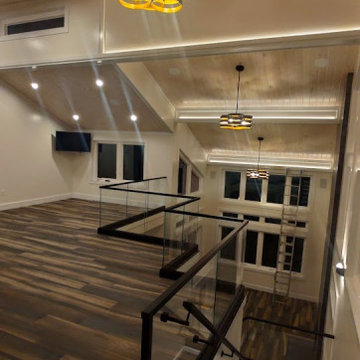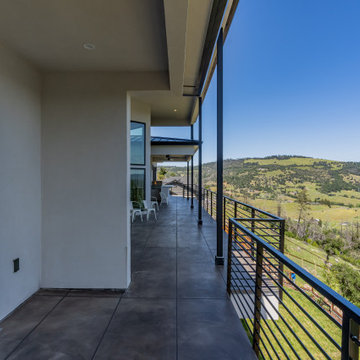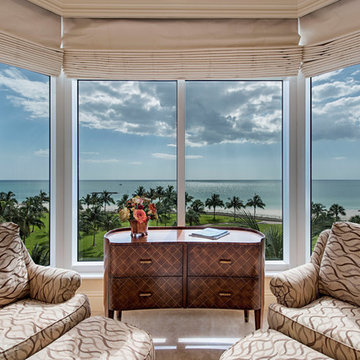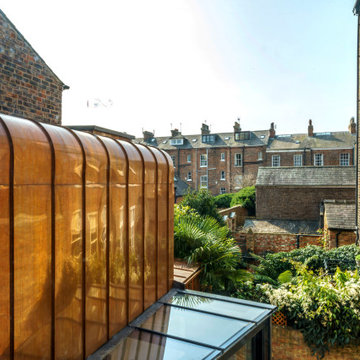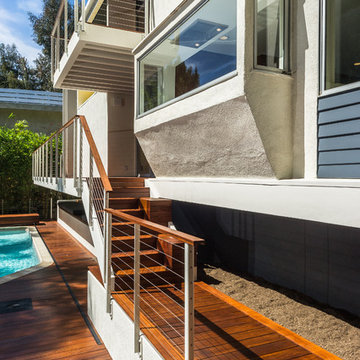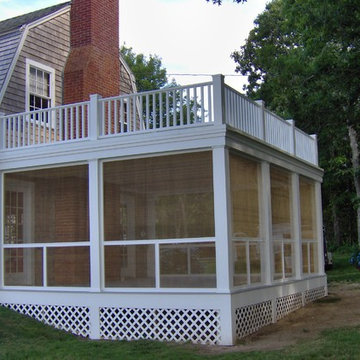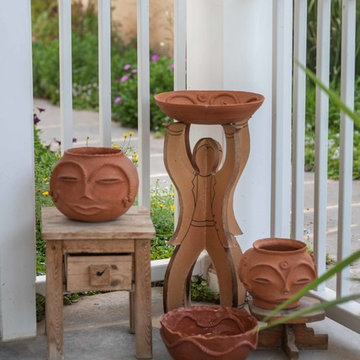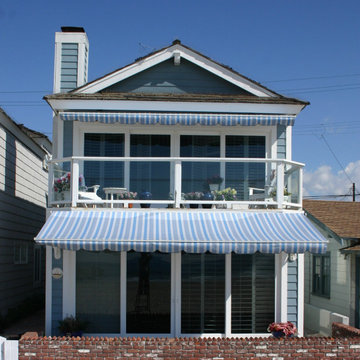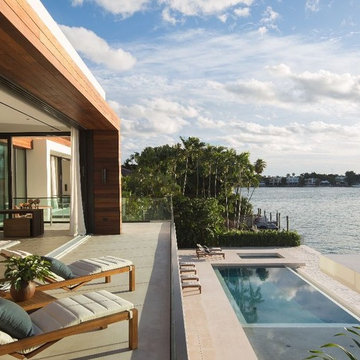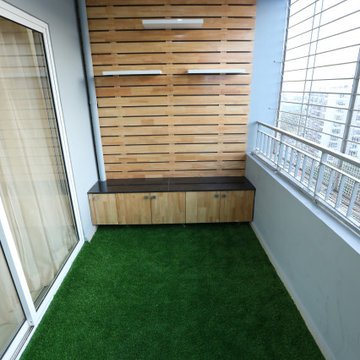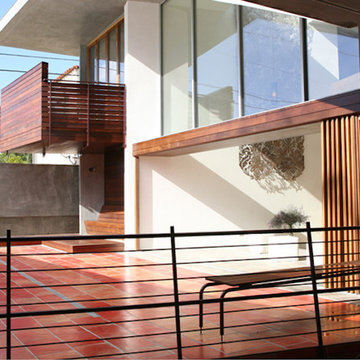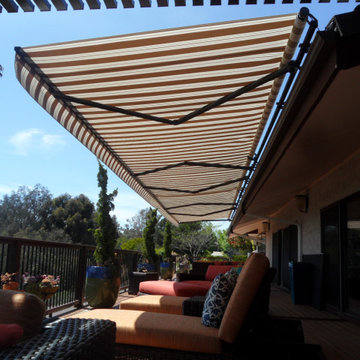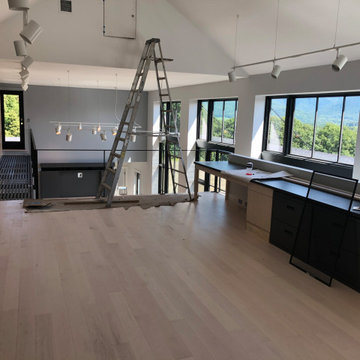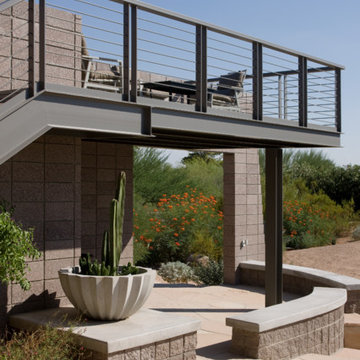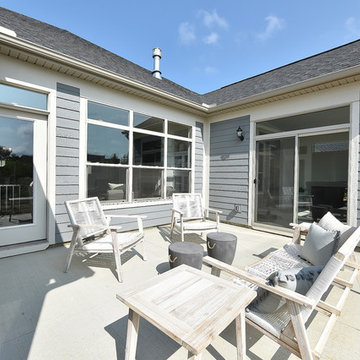Balcony Window Designs & Ideas
Sort by:Relevance
3121 - 3140 of 3,234 photos
Item 1 of 2
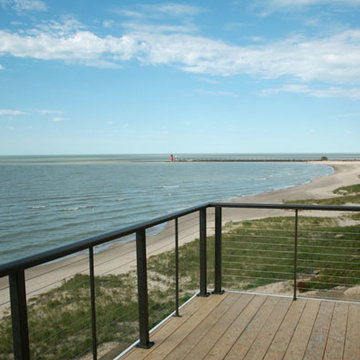
The “Pinecliff” is a unique solution to a common problem in waterfront property: a narrow lot. What it lacks in width, this home makes up for in height and length, maximizing the available space and taking full advantage of what are sure to be expansive views from each of its three stories. Featuring porthole windows and outdoor upper decks, the “Pinecliff” exudes a distinctly nautical air, perching on its steep grade like a great docked ship. The entry-level functions as the main living space, featuring a half bath, entry area, kitchen, dining, and living room. One floor up is the laundry, bunkroom and master suite. The basement level is home to another bedroom suite and office space. Across the way, through the covered patio alcove, is the lower level family room, complete with kitchenette and walkout access to the water.
Find the right local pro for your project
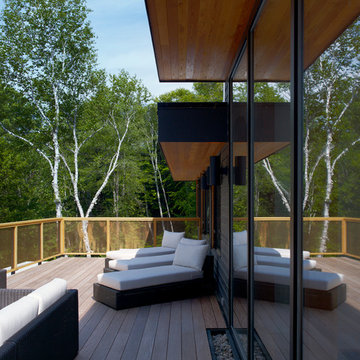
Architecture: Trevor McIvor
Engineering: CUCCO engineering + design
Photography: Jonathan Savoie
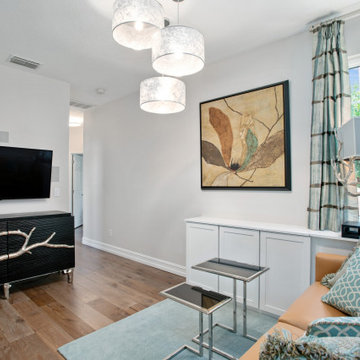
The Loft is a cozy nook with a pullout sofa bed and tv area. Narrow cabinets provide storage under the windows.
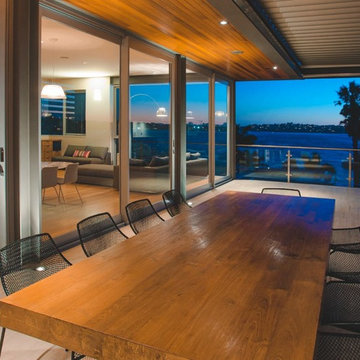
This project for a young family is situated on a 527m2 strata lot in Claremont commanding extensive elevated views over the Swan River.
The house is concealed behind a brick wall and unique metal gates subtly embodying the family’s birthdays. Entry is via a bridge over a shallow pond with a bed of river pebbles.
The full impact of the stunning river views are felt upon moving into the open plan living space with its full height windows and sliding doors.
The 12m x 4.5m terrace off the living room offers the best views of the river and the sunset. It incorporates an operable roof allowing winter sun penetration when open and is weatherproof when closed.
The materials and finishes were carefully selected to maintain a simple and restrained palette throughout the house.
Photography by Andrew Pritchard Photography
Balcony Window Designs & Ideas
157
