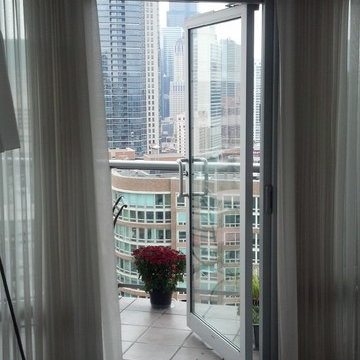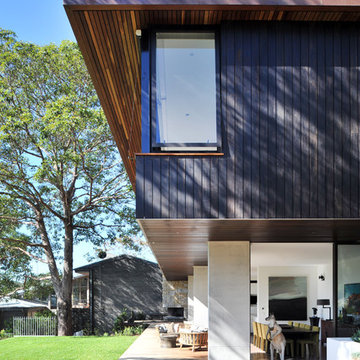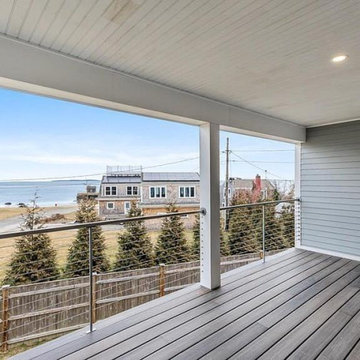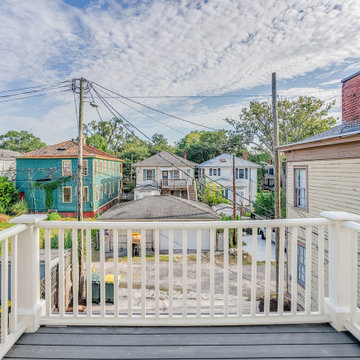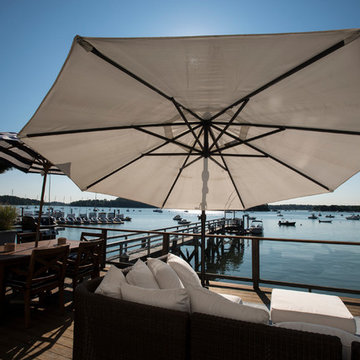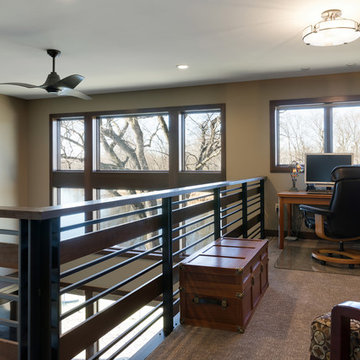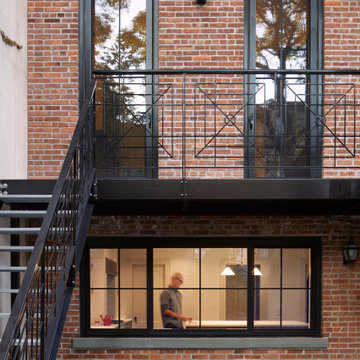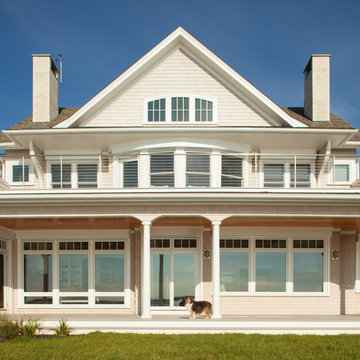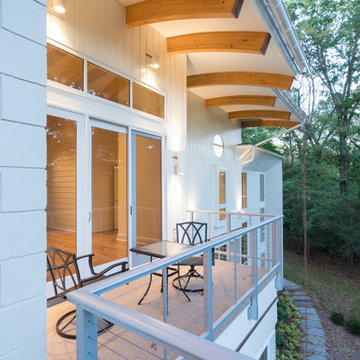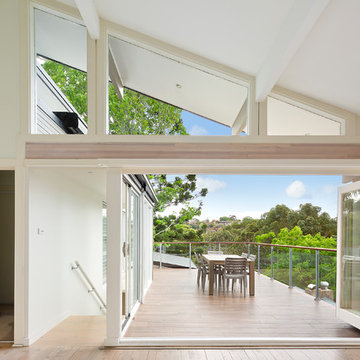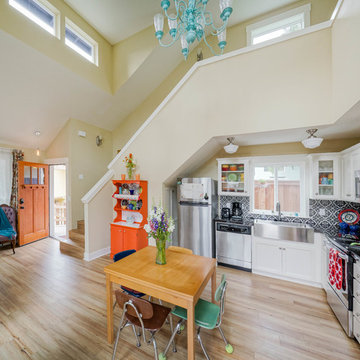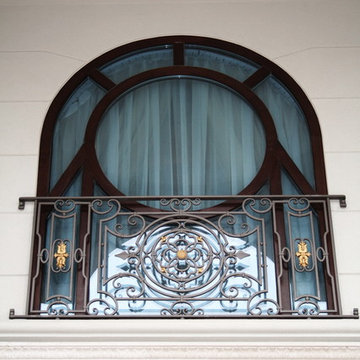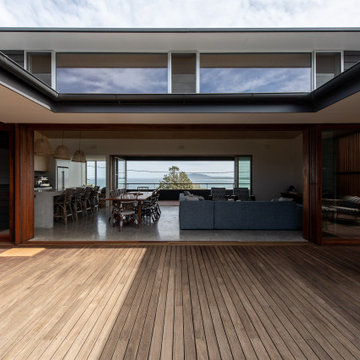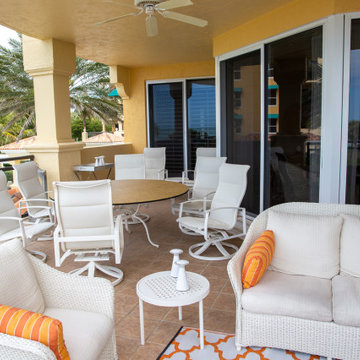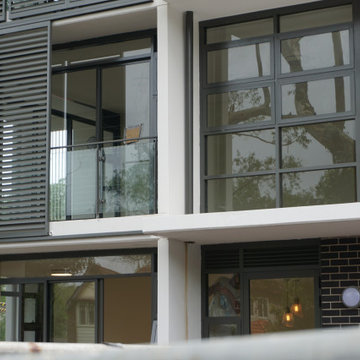Balcony Window Designs & Ideas
Sort by:Relevance
2541 - 2560 of 3,238 photos
Item 1 of 2
This home is a prominent feature on Eagle Mountain. This home boasts clean lines, expansive windows, and undeniable sleekness. Silver fox (2108-50) stucco body has been offset with black tar (2126-10) hardie panel and trim. Soffits and siding are Longboard alternative (Lux Ash Woodgrain) and stone is Nora Moorecrest).
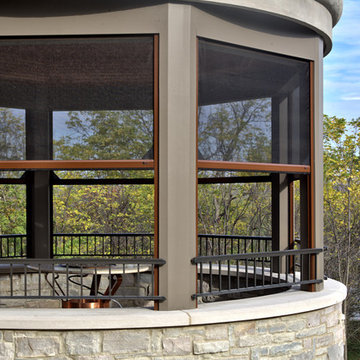
Phantom Screens installed seven recessed motorized Executive screens on a private residence in Ohio. Perfect for providing shade and protecting from pesky bugs, the screens retract out of sight when not in use. The recessed housing hides the screens completely, and keeps the design of the building intact.
Find the right local pro for your project
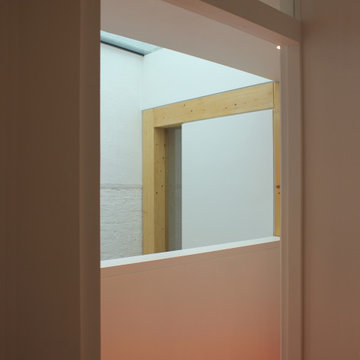
Two storey rear extension with double height lightwell and timber frame
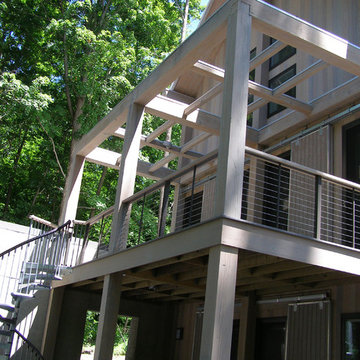
This secluded weekend guest house has plenty of one of the last great luxury: privacy. Based upon a simple rectangular layout, a dramatic entry porch and pergola terrace develops and enriches the form and lend a human scale to the overall composition of elements. Unique design features include: generous roof overhangs with exposed heavy timber beam ends, sliding solid wood shutters for all ground level windows and doors, a two story living space, balcony office overlook , cathedral ceilings and a careful selection of finish materials and more minimal trim detailing set this get-away apart.
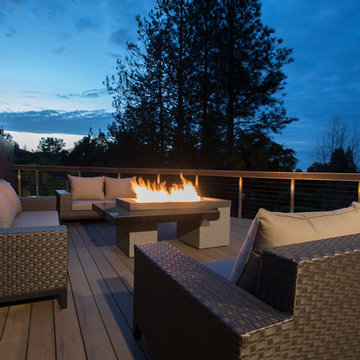
This one-of-a-kind real estate was designed originally by SF architect in 1972 and re-designed and remodeled in 2016 by designer Hamid Rafiei and built by Hamta Partners INC. This 6,400 sqft European minimal-modern design home with a state of the art automation system by Control 4, and 27 recessed ceiling speakers is the most desirable custom home anyone can dream of. Awash in natural light and gorgeous land, offering peace and tranquility, with views from custom made windows throughout. Main house features 5 bedrooms, 5.5 baths and glass railings that lead to a spacious loft. The fireplace, embedded in book-matched quartzite slabs of stone, becomes the focal point of the house as you walk into the door. Every single room and space in this house has been meticulously designed and constructed with attention to all the small details. All of these unique features added to this beautiful home makes it differentiate its self from all others.
Balcony Window Designs & Ideas
128
