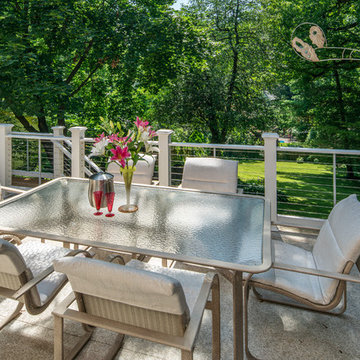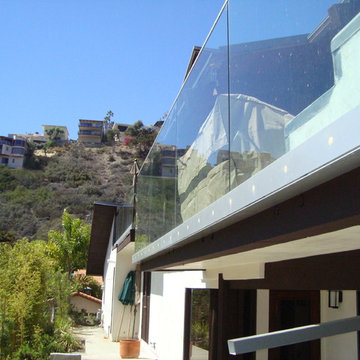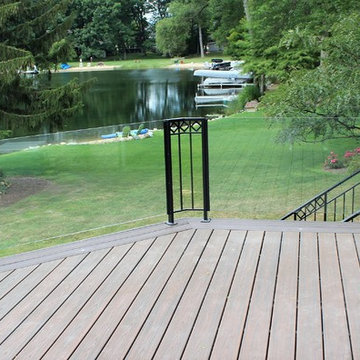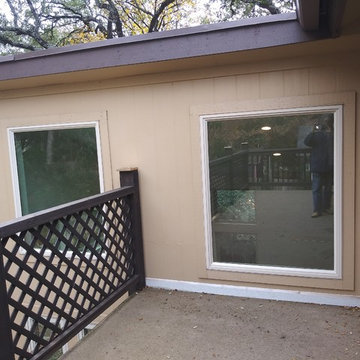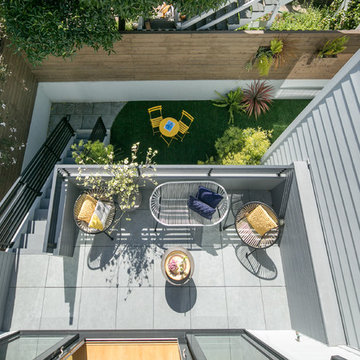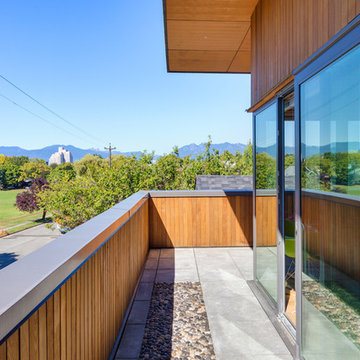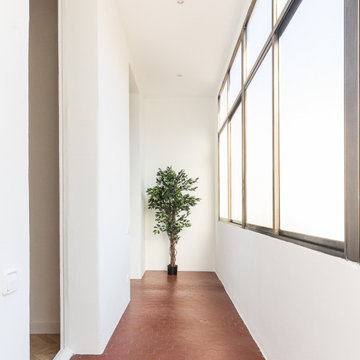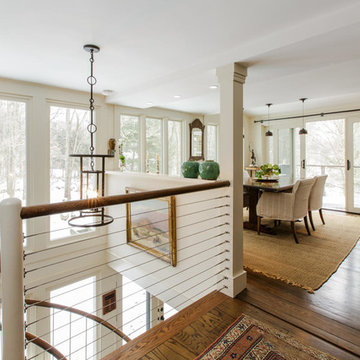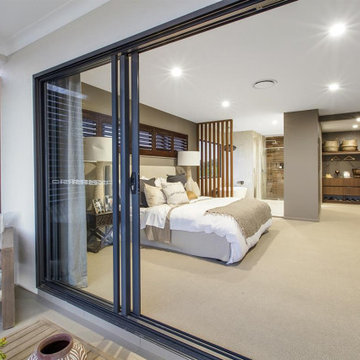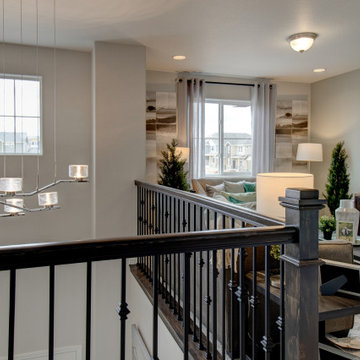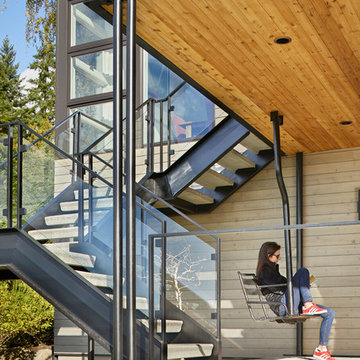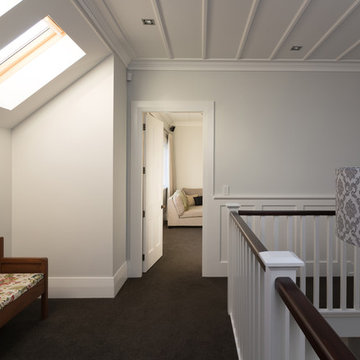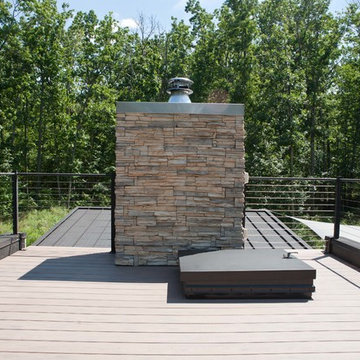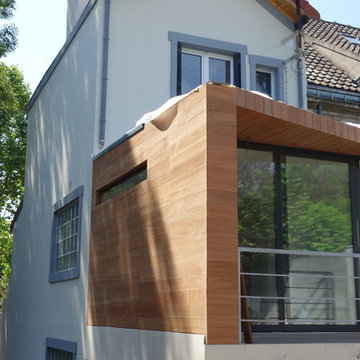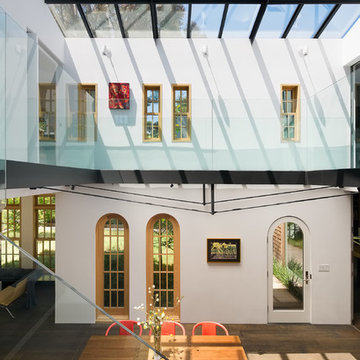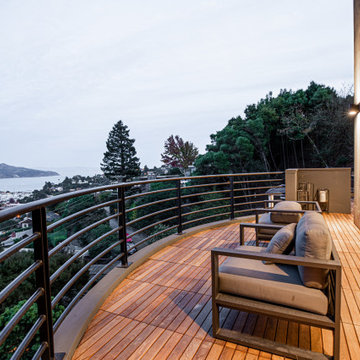Balcony Window Designs & Ideas
Sort by:Relevance
2521 - 2540 of 3,238 photos
Item 1 of 2
Find the right local pro for your project
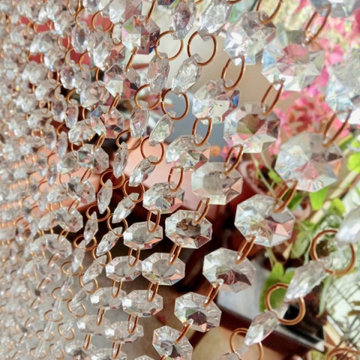
Beautiful beaded installations for room dividers, room partitions, hotel & hospitality interiors, home decor. http://memoriesofabutterfly.com/
High end hand made custom designed Bead Curtains. Buy now! Worldwide Shipping. Custom Designed and Ready Made Collections. Sreeti@gmail.com, Sreeti@memoriesofabutterfly.com.
INTERIOR DESIGN I HOME DECOR | HOTEL INTERIOR I RESTAURANT INTERIOR I HOSPITALITY INTERIOR I INTERIOR STYLE
http://memoriesofabutterfly.com/
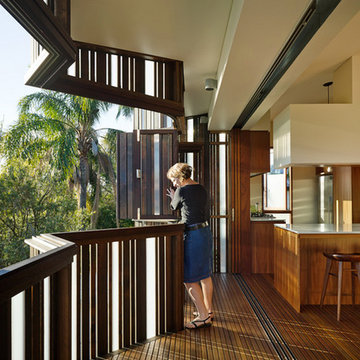
This narrow deck space was designed to increase the edge space as a viewing platform. The deck has an operable screen that allows control of privacy and sun protection from the Western sun.
www.cfjphoto.com.au
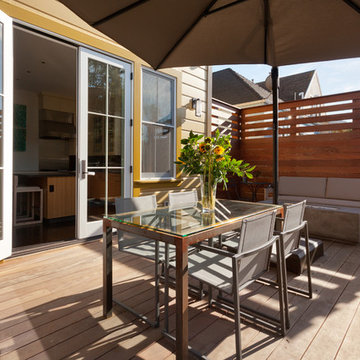
This beautiful 1881 Alameda Victorian cottage, wonderfully embodying the Transitional Gothic-Eastlake era, had most of its original features intact. Our clients, one of whom is a painter, wanted to preserve the beauty of the historic home while modernizing its flow and function.
From several small rooms, we created a bright, open artist’s studio. We dug out the basement for a large workshop, extending a new run of stair in keeping with the existing original staircase. While keeping the bones of the house intact, we combined small spaces into large rooms, closed off doorways that were in awkward places, removed unused chimneys, changed the circulation through the house for ease and good sightlines, and made new high doorways that work gracefully with the eleven foot high ceilings. We removed inconsistent picture railings to give wall space for the clients’ art collection and to enhance the height of the rooms. From a poorly laid out kitchen and adjunct utility rooms, we made a large kitchen and family room with nine-foot-high glass doors to a new large deck. A tall wood screen at one end of the deck, fire pit, and seating give the sense of an outdoor room, overlooking the owners’ intensively planted garden. A previous mismatched addition at the side of the house was removed and a cozy outdoor living space made where morning light is received. The original house was segmented into small spaces; the new open design lends itself to the clients’ lifestyle of entertaining groups of people, working from home, and enjoying indoor-outdoor living.
Photography by Kurt Manley.
https://saikleyarchitects.com/portfolio/artists-victorian/
Balcony Window Designs & Ideas
127
