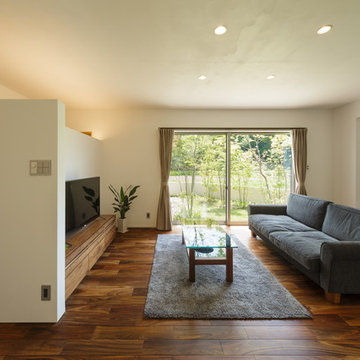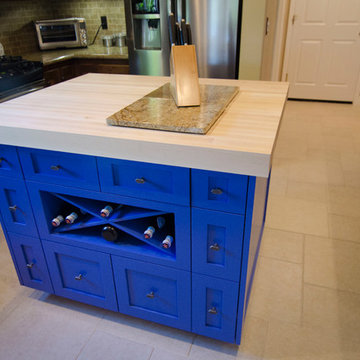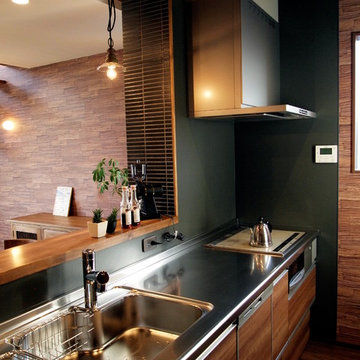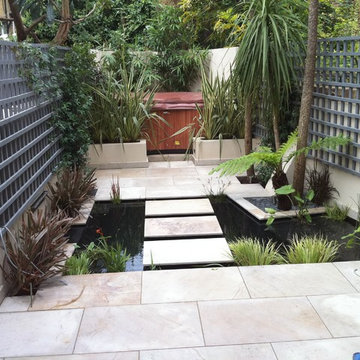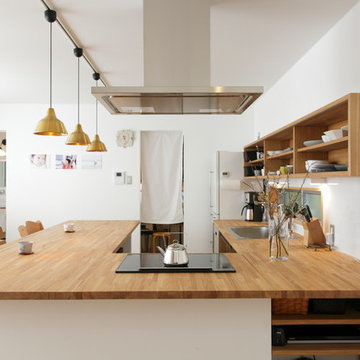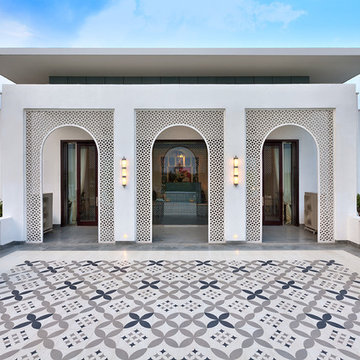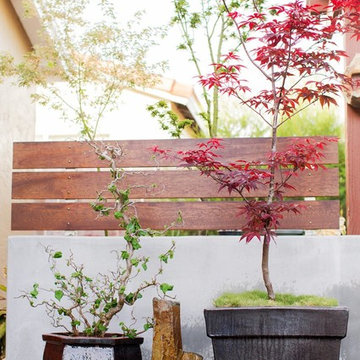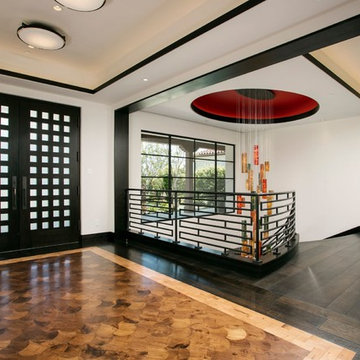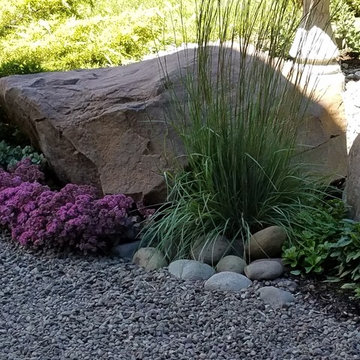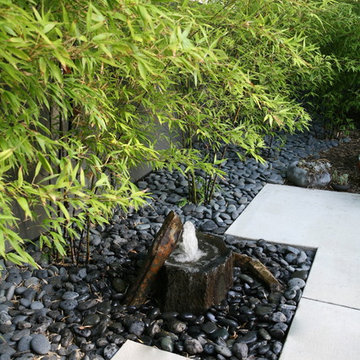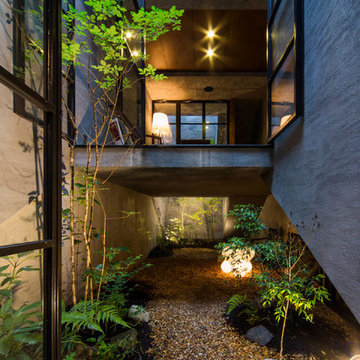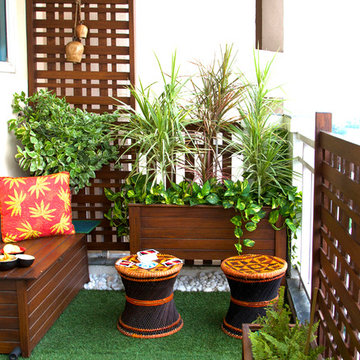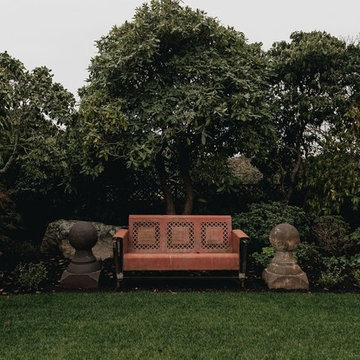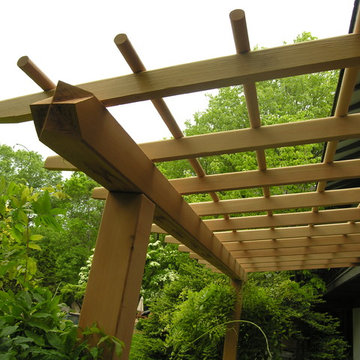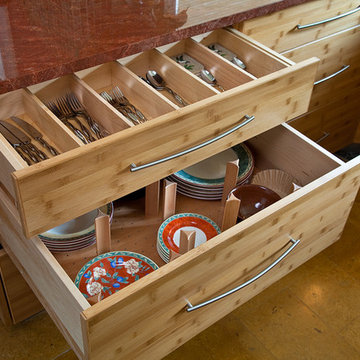1,71,342 Asian Family Room Design Photos
Sort by:Popular Today
101 - 120 of 1,71,342 photos
Item 1 of 2
Find the right local pro for your project
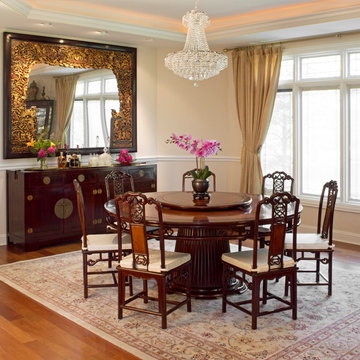
Hand crafted rosewood furniture built in the traditional Chinese style gives this dining room a unique appeal. The delicate hand carved details of the dining set, as well as the balance and symmetry of each piece, create a welcoming and relaxed atmosphere.
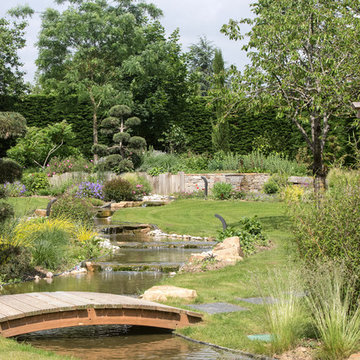
Beaucoup d’espace et un propriétaire n’ayant pas peur des grands projets : il n’en fallait pas plus pour voir naître cet aménagement original.
Tout part d’une retenue de terre alternant roches, murets de pierres sèches et traverses en chêne disposées en jeu d’orgue.
L’ensemble se pare d’une belle collection de vivaces et de sujets remarquables comme ce magnifique pin taillé en nuages.
De là, s’écoule tranquillement à travers le jardin une rivière ponctuée de galets et de quelques roches.
Elle croise sur son chemin un élégant potager constitué de carrés en hauteur et d’un chalet pour faciliter le travail du jardinier. Le tout est joliment ceinturé par une barrière en bois.
Crédit photo : @Benjamin Dubuis
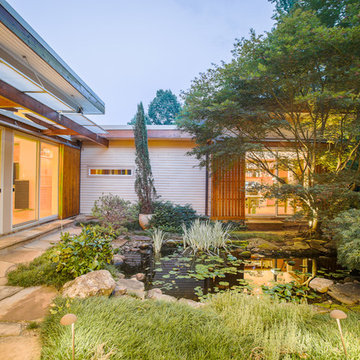
A view from inside the entry courtyard at twilight shows the connection to the outdoors from the main rooms of the residence. On the left, the living room opens up to the water garden, as does the office space across the pond. Duffy Healey, photographer.

Countertop Wood: Burmese Teak
Category: Vanity Top and Divider Wall
Construction Style: Edge Grain
Countertop Thickness: 1-3/4"
Size: Vanity Top 23 3/8" x 52 7/8" mitered to Divider Wall 23 3/8" x 35 1/8"
Countertop Edge Profile: 1/8” Roundover on top horizontal edges, bottom horizontal edges, and vertical corners
Wood Countertop Finish: Durata® Waterproof Permanent Finish in Matte sheen
Wood Stain: The Favorite Stock Stain (#03012)
Designer: Meghan Browne of Jennifer Gilmer Kitchen & Bath
Job: 13806
Undermount or Overmount Sink: Stone Forest C51 7" H x 18" W x 15" Roma Vessel Bowl
1,71,342 Asian Family Room Design Photos
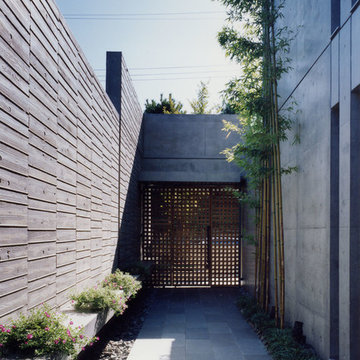
親世帯と子世帯がお互いの気配を感じながら、程よい生活の間合いを保っている二世帯住 宅です。「和風の住まいがほしい、でもコンクリート造でお願いします」との要望があって、 和風建築の要素である光や影をコンセプトに路地空間・格子や下地窓による光の制御・杉 板コンクリートを使った木質感・季節の変化を植栽等によって表現した建築です。二つの ボリュームの各世帯は中庭を介してお互いのプライバシーが程よい距離感を保っています
6
