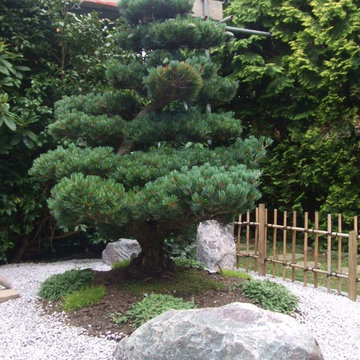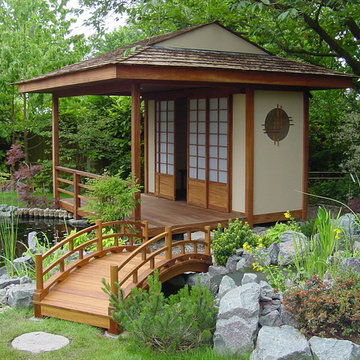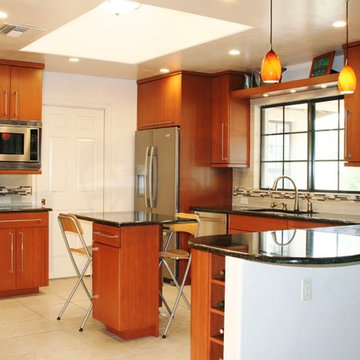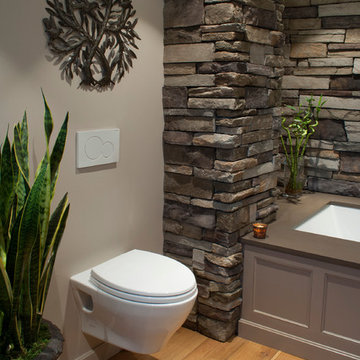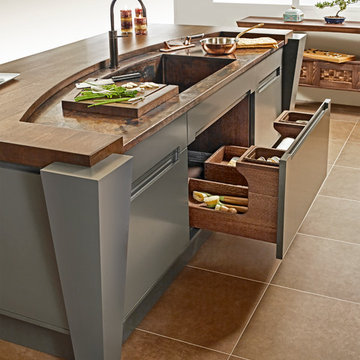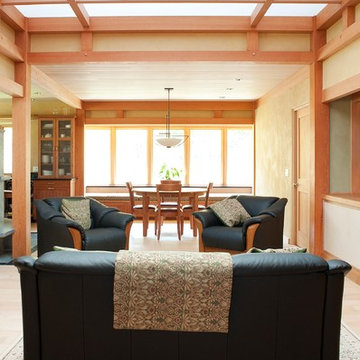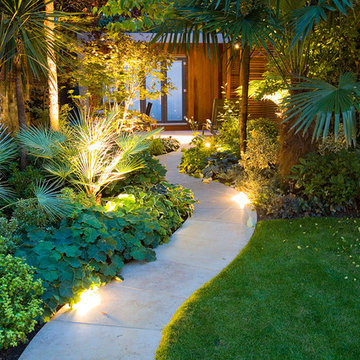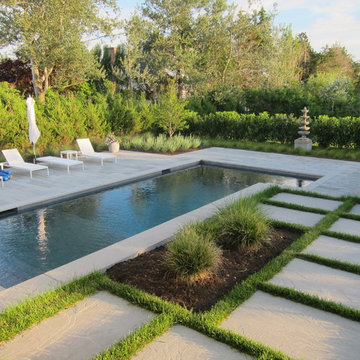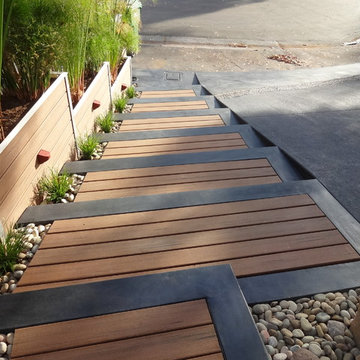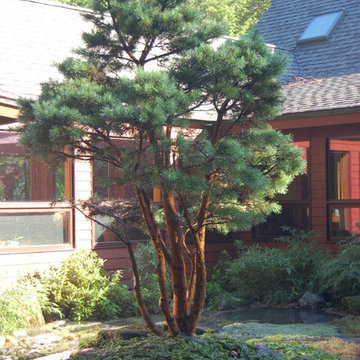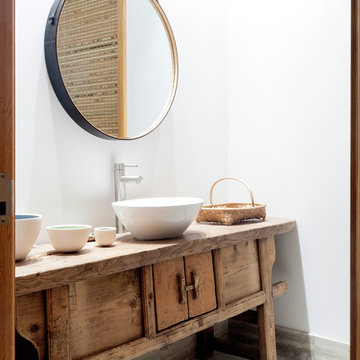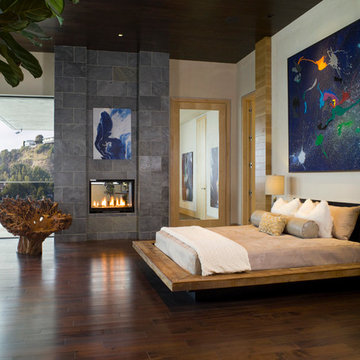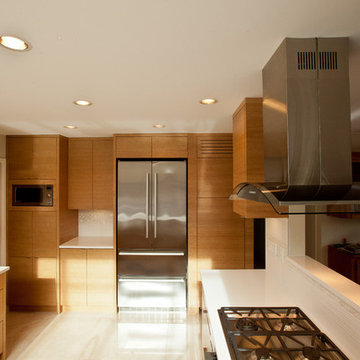1,71,342 Asian Family Room Design Photos
Sort by:Popular Today
161 - 180 of 1,71,342 photos
Item 1 of 2
Find the right local pro for your project
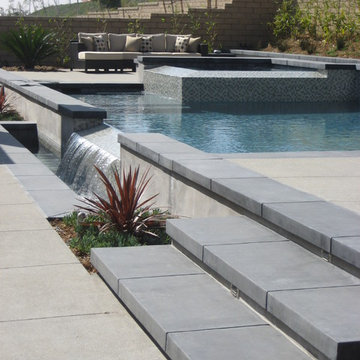
An aboveground pool and spa along with a water feature creates an amazing view from the interior of the home. The cascading water from the pool and spa provides auditory and visual interest.
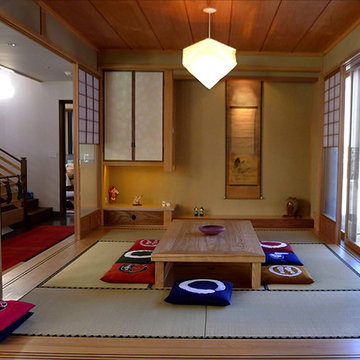
This is a Japanese-style room or "nihonma" built into a newly constructed home. It is enclosed by a combination system of shoji screen and glass sliding doors. The shoji screens can open both vertically and horizontally. The low table in the center can be stored in the recess below and covered with a tatami mat, giving the room multiple uses..
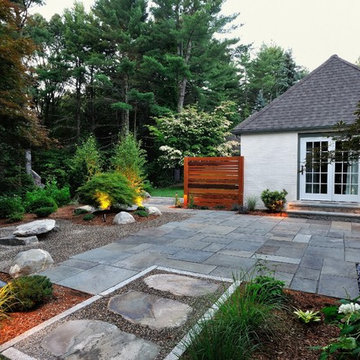
Asian style backyard viewing garden. Boulders and peastone with natural granite bridge, bluestone patio, natural stone bubbler, low voltage lighting and Japanese Maples. - Sallie Hill Design | Landscape Architecture | 339-970-9058 | salliehilldesign.com | photo ©2014 Brian Hill
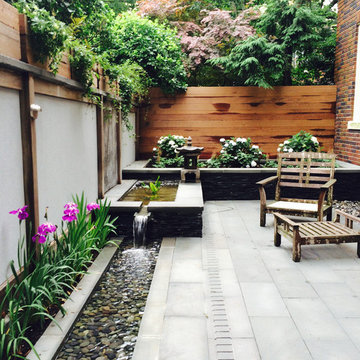
Our clients on this project were inspired by their travels to Asia and wanted to mimic this aesthetic at their DC property. We designed a water feature that effectively masks adjacent traffic noise and maintains a small footprint.
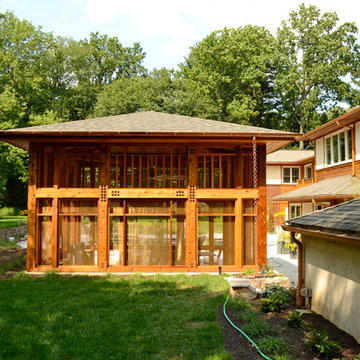
This beautiful screened in porch was handcrafted from Western Red Cedar.
Photos Credit: Archer & Buchanan Architecture
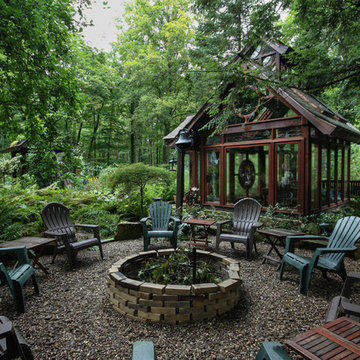
This photo demonstrates the close proximity of the Arbor to the main structure in the overall composition. This was taken before the new fire pit area.
Photo credits: Dan Drobnick
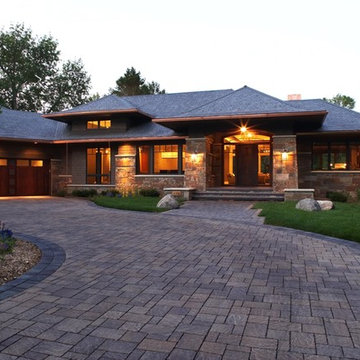
Copper accents subtly show off their wares in the dusk as this home lights the outside from within.
Greer Photo - Jill Greer
1,71,342 Asian Family Room Design Photos
9
