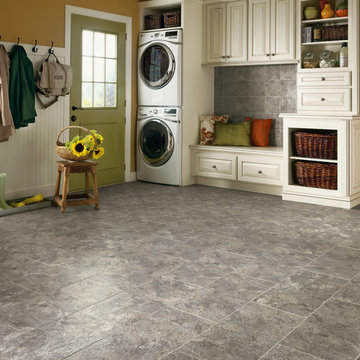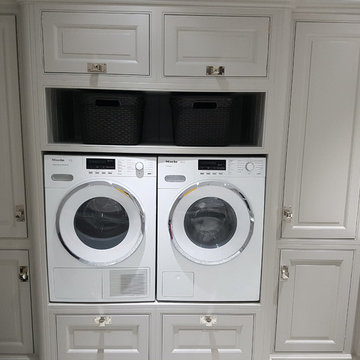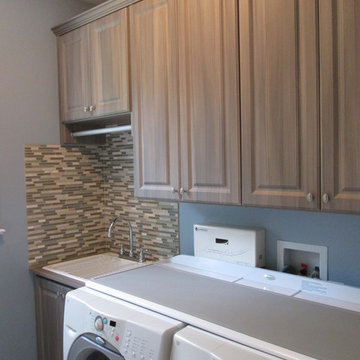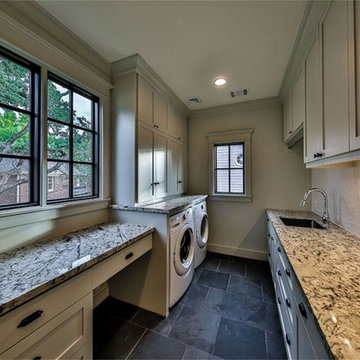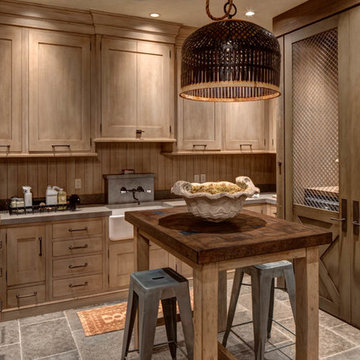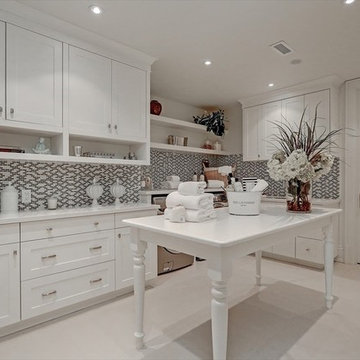42,096 American Utility Room Design Ideas
Sort by:Popular Today
141 - 160 of 42,096 photos
Item 1 of 2

A cluttered suburban laundry room gets a makeover—cubbies and dog-wash station included.
Photography by S. Brenner
Find the right local pro for your project

Hand-made bespoke utility room. Hanging racks. Integrated message board. Laundry basket.

The large counter space and cabinets surrounding this washer and dryer makes doing laundry a breeze in this timber home.
Photo Credit: Roger Wade Studios
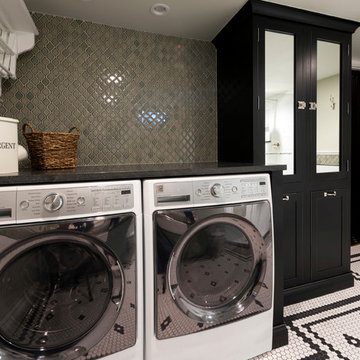
The laundry facilities are located in the basement bathroom. The same countertop and tile was carried over to this wall to connect the multi-use room.

A dog wash was designed at the request of the veterinarian owner. The dog wash is part of the laundry room. The washer and dryer are located opposite the dog wash.
42,096 American Utility Room Design Ideas

Design by Joanna Hartman
Photography by Ryann Ford
Styling by Adam Fortner
This space features shaker-style cabinets by Amazonia Cabinetry, hardware from Restoration Hardware and Pottery Barn selected by PPOC, Crema Marfil Honed 12x12 floor tile and Rittenhouse 3x6 white gloss backsplash tile, and Benjamin Moore "Stonington Gray" for the accent wall.
8



