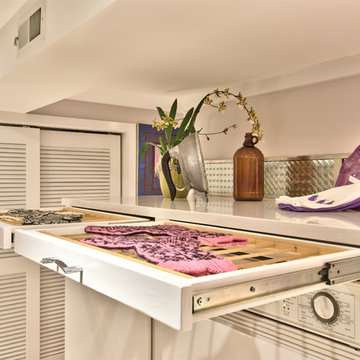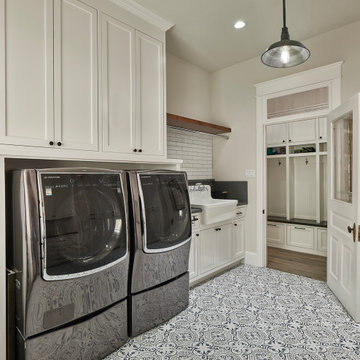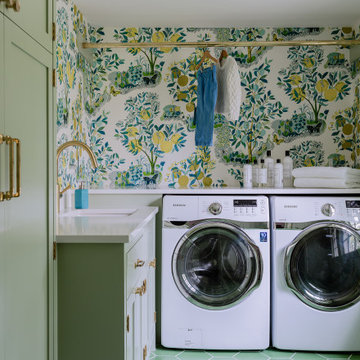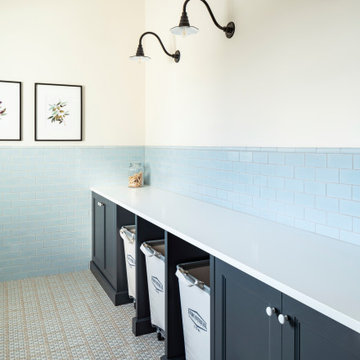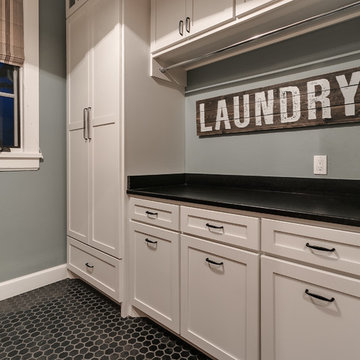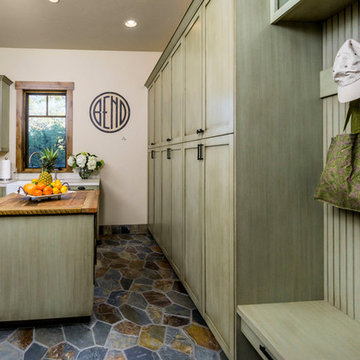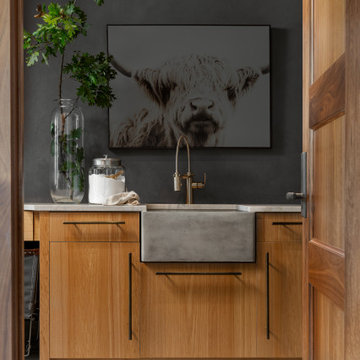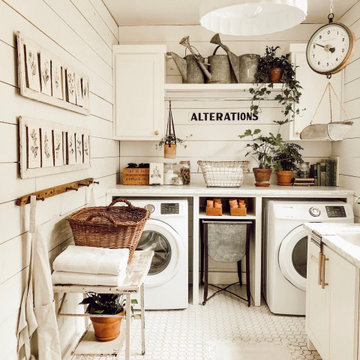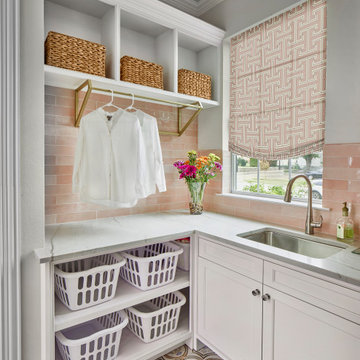41,608 American Utility Room Design Ideas
Sort by:Popular Today
781 - 800 of 41,608 photos
Item 1 of 2
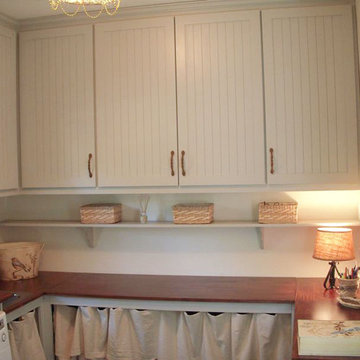
Some photos of our laundry room renovation completed on a budget. Visit the blog for detailed info such as colors, costs, sources, etc.
Find the right local pro for your project
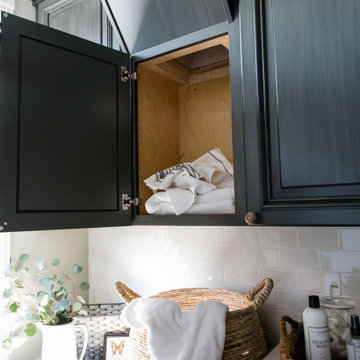
An historic Victorian home in Seattle, Washington receives an update befitting her history and beauty. The design process began by paying close attention to the home's architecture, existing color palette, and hardware details and the homeowner’s design aesthetic. It was important to ensure the renovated rooms would feel period appropriate and flow beautifully from the adjacent spaces. The bathrooms were dressed in Calacatta gold marble, antique brass metal details, ogee edge countertops and painted cabinets with a heritage finish. Elegant stone flooring and trim details, vintage inspired hardware and shower amenities niches were included to elevate the spaces. The laundry room transformation included penny floor tiles, an unexpected sidesplash detail, and a show stopping wallcovering to add a big wow factor. Our signature hidden drying racks and a concealed laundry chute cabinet add convenience and help to keep the laundry room tidy and organized. This laundry room, complete with a secret elevator, makes the tedious task of laundry a joy to complete!
Interior Design: Jennifer Gardner
Photography: Emily Keeney

Bulky appliances such as washing machines and tumble dryers often take up a considerable amount of space in the kitchen. Moving them to a dedicated full-height cabinet in your utility allows you to hide them out of sight when not in use. Stacking them vertically also frees up valuable floor space and makes it easier for you to load washing.
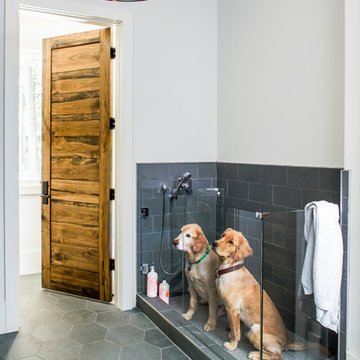
Custom dog wash in slate surround, slate curb, and penny round floor; photo by Jeff Herr Photography
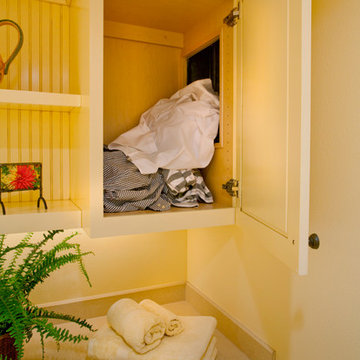
Getting laundry from the top floor to the basement laundry was no easy task but we neatly hid the chute behind the custom yellow glazed cabinet doors.

The main floor laundry room is just off the primary bedroom suite, complete with a working office one end, and the mudroom entry off the garage on the other. This hard working space is a command center in the day, and a resting place at night for the animals of the house.

Laundry room and mud room, exit to covered breezeway. Laundry sink with cabinet space, area for washing machines and extra refrigerator, coat rack and cubby for children's backpacks and sporting equipment.
41,608 American Utility Room Design Ideas
40
