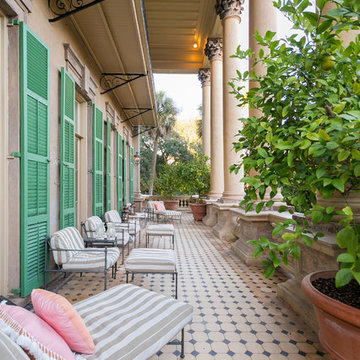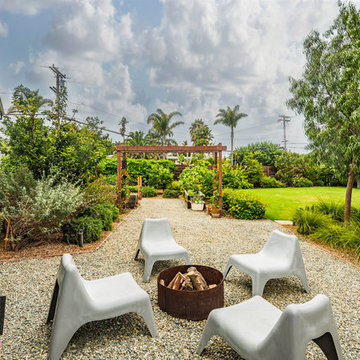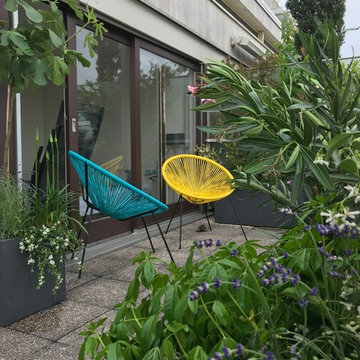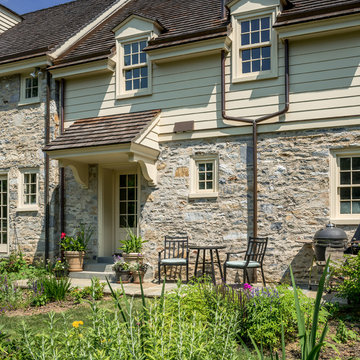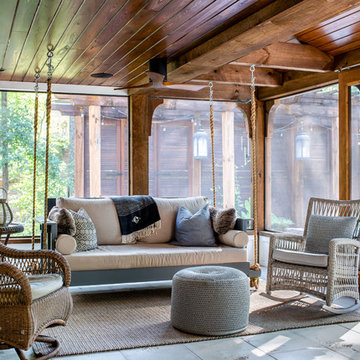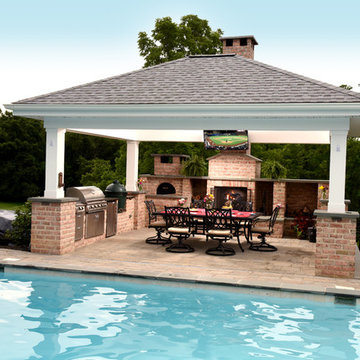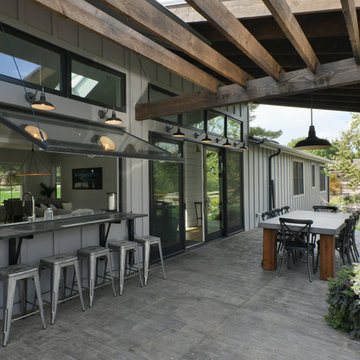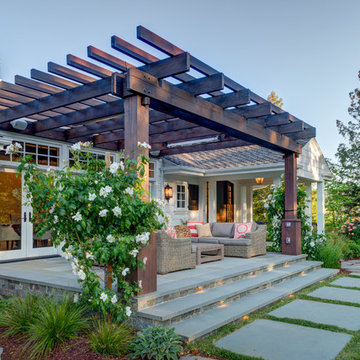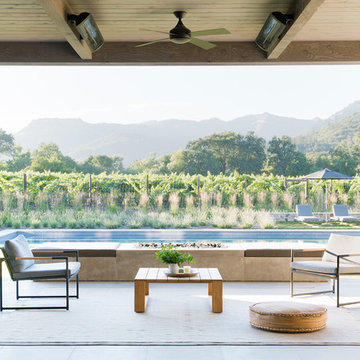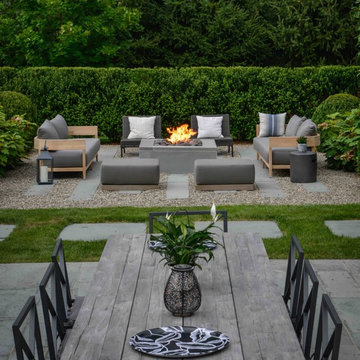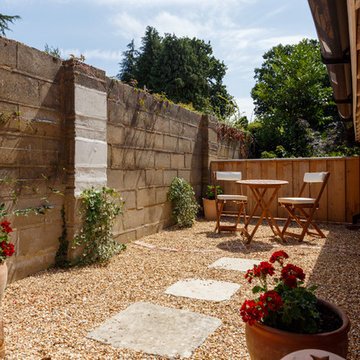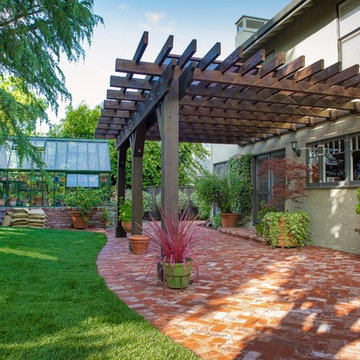2,57,842 American Patio Design Ideas
Sort by:Popular Today
241 - 260 of 2,57,842 photos
Item 1 of 2
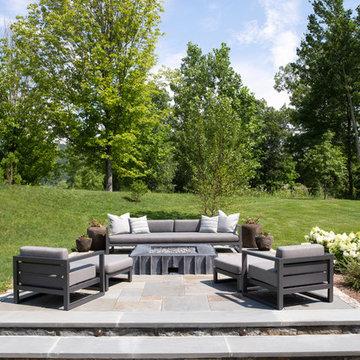
Architectural advisement, Interior Design, Custom Furniture Design & Art Curation by Chango & Co
Photography by Sarah Elliott
See the feature in Rue Magazine
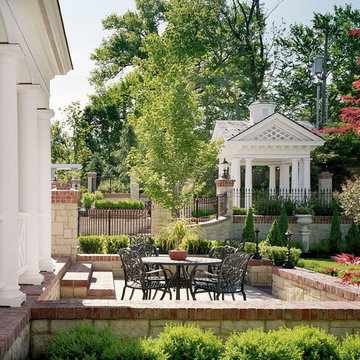
This Georgian Revival house design in Mission Hills, Kansas, is based on a traditional center hall plan and traditional Georgian details. Each detail has been carefully considered in terms of size; scale, and historical appropriateness. A carriage house/cabana, overlooking the pool and traditional English garden is connected to the main structure by a veranda. The interior of the house is designed in a traditional manner. Highlights include an antique long leaf pine paneled library; custom carved rosettes for the frieze board in the formal living and dining rooms; imported 18th century fireplace surrounds; custom-made figured walnut raised panel doors, and reclaimed antique oak flooring.
Interior Designer: Dick Davenport, Wichita, KS
General Contractor: Joel Fritzel Construction, Lawrence, KS
Find the right local pro for your project
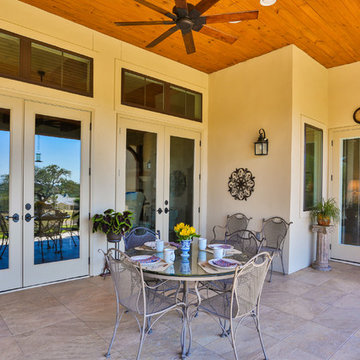
Patio in Hill Country Stone Home. Features tile floor, stained cedar ceiling, outdoor dining area, and sierra pacific windows.

View of front porch of renovated 1914 Dutch Colonial farm house.
© REAL-ARCH-MEDIA

This 2 story home with a first floor Master Bedroom features a tumbled stone exterior with iron ore windows and modern tudor style accents. The Great Room features a wall of built-ins with antique glass cabinet doors that flank the fireplace and a coffered beamed ceiling. The adjacent Kitchen features a large walnut topped island which sets the tone for the gourmet kitchen. Opening off of the Kitchen, the large Screened Porch entertains year round with a radiant heated floor, stone fireplace and stained cedar ceiling. Photo credit: Picture Perfect Homes
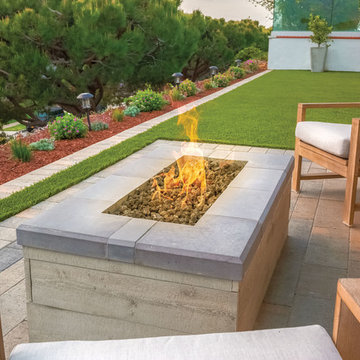
This outdoor remodel consists of a full front yard and backyard re-design. A Small, private paver patio was built off the master bedroom, boasting an elegant fire pit and exquisite views of those West Coast sunsets. In the front courtyard, a paver walkway and patio was built in - perfect for alfresco dining or lounging with loved ones. The front of the home features a new landscape design and LED lighting, creating an elegant look and adding plenty of curb appeal
2,57,842 American Patio Design Ideas
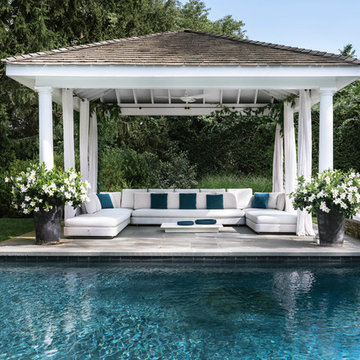
The Watermill House is a beautiful example of a classic Hamptons wood shingle style home. The design and renovation would maintain the character of the exterior while transforming the interiors to create an open and airy getaway for a busy and active family. The house comfortably sits within its one acre lot surrounded by tall hedges, old growth trees, and beautiful hydrangeas. The landscape influenced the design approach of the main floor interiors. Walls were removed and the kitchen was relocated to the front of the house to create an open plan for better flow and views to both the front and rear yards. The kitchen was designed to be both practical and beautiful. The u-shape design features modern appliances, white cabinetry and Corian countertops, and is anchored by a beautiful island with a knife-edge marble countertop. The island and the dining room table create a strong axis to the living room at the rear of the house. To further strengthen the connection to the outdoor decks and pool area of the rear yard, a full height sliding glass window system was installed. The clean lines and modern profiles of the window frames create unobstructed views and virtually remove the barrier between the interior and exterior spaces. The open plan allowed a new sitting area to be created between the dining room and stair. A screen, comprised of vertical fins, allows for a degree of openness, while creating enough separation to make the sitting area feel comfortable and nestled in its own area. The stair at the entry of the house was redesigned to match the new elegant and sophisticated spaces connected to it. New treads were installed to articulate and contrast the soft palette of finishes of the floors, walls, and ceilings. The new metal and glass handrail was intended to reduce visual noise and create subtle reflections of light.
Photo by Guillaume Gaudet
13
