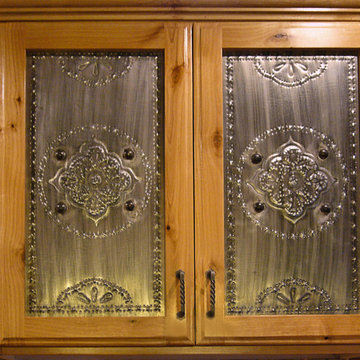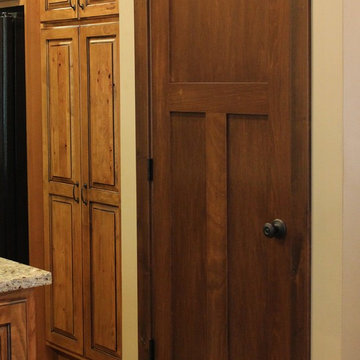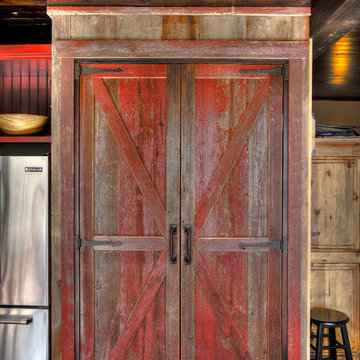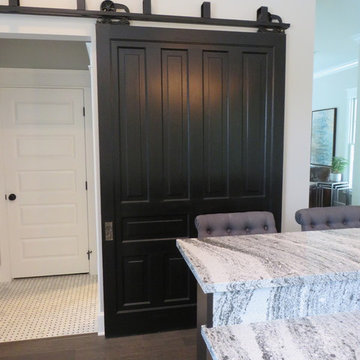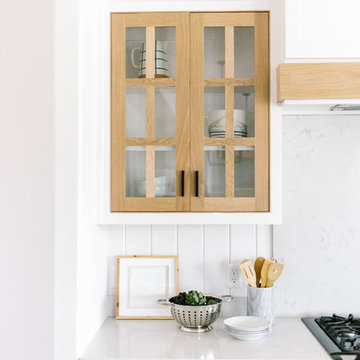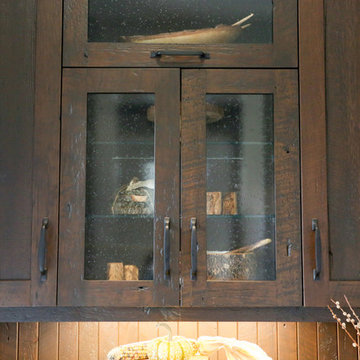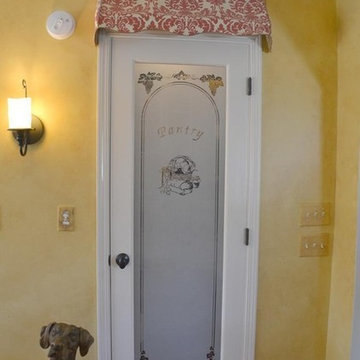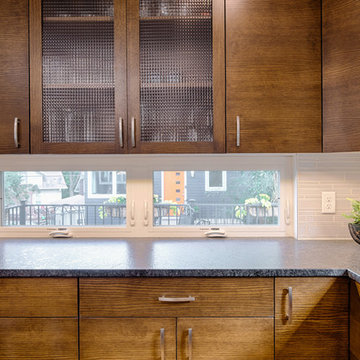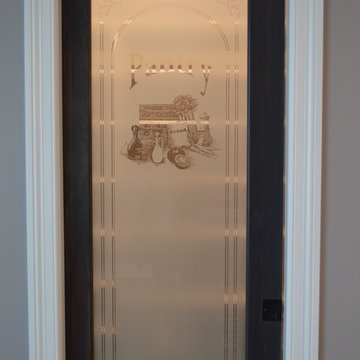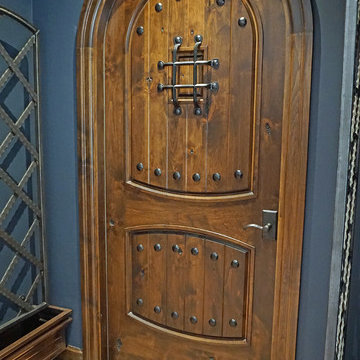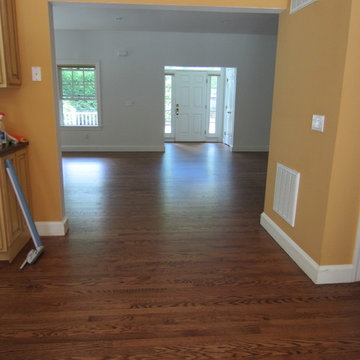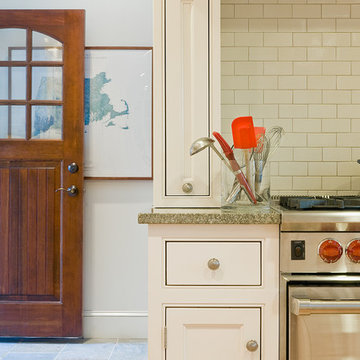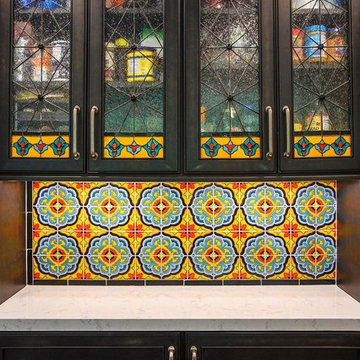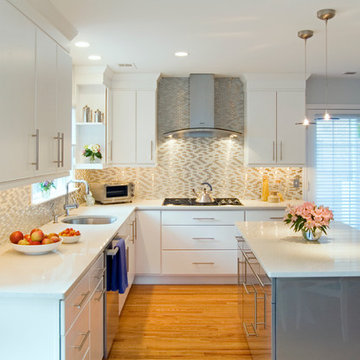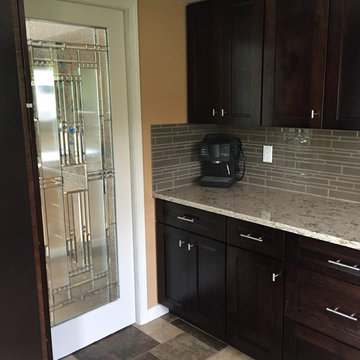1,039 American Kitchen Design Ideas
Sort by:Popular Today
121 - 140 of 1,039 photos
Item 1 of 3
Find the right local pro for your project
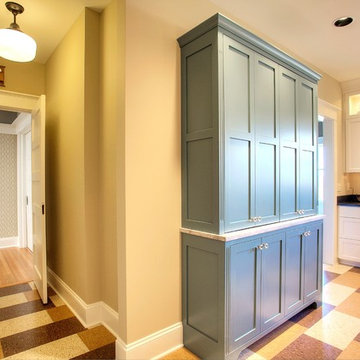
In keeping with the historic nature of the home, white painted custom cabinets with shaker style doors (that echo the paneling in the rest of the house) replaced dated cabinets in the kitchen. An island with seating for five people allows guests to sit and chat with the cook, and the kids to be more involved during busy breakfasts. A custom buffet cabinet was designed to echo traditional free standing cabinets and houses the coffee maker, toaster and breakfast items, which are neatly tucked away behind doors when not in use.
We strived to preserve the unique features of this home, with new items such as period style light fixtures, and trim details that match the rest of the home. The space is complete with historically accurate finishes like marble countertops.
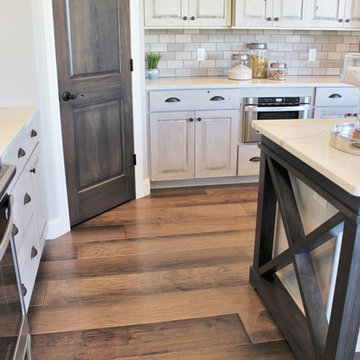
Rustic Birch Koch Cabinetry's painted in the "White Drift" finish paired with Hickory wood accents in a "Stone" stain. "Calacatta Clasique" engineered Q Quartz tops and a Stainless Steel appliance suite by Whirlpool completes the design in this Bettendorf, IA home built by Aspen Homes LLC.

Our clients already had a cottage on Torch Lake that they loved to visit. It was a 1960s ranch that worked just fine for their needs. However, the lower level walkout became entirely unusable due to water issues. After purchasing the lot next door, they hired us to design a new cottage. Our first task was to situate the home in the center of the two parcels to maximize the view of the lake while also accommodating a yard area. Our second task was to take particular care to divert any future water issues. We took necessary precautions with design specifications to water proof properly, establish foundation and landscape drain tiles / stones, set the proper elevation of the home per ground water height and direct the water flow around the home from natural grade / drive. Our final task was to make appealing, comfortable, living spaces with future planning at the forefront. An example of this planning is placing a master suite on both the main level and the upper level. The ultimate goal of this home is for it to one day be at least a 3/4 of the year home and designed to be a multi-generational heirloom.
- Jacqueline Southby Photography
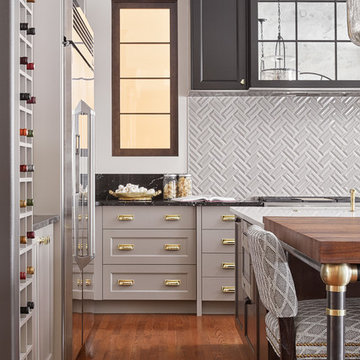
The design concept balances a fine line between modern masculinity and feminine elegance. Mixing metals and materials were key to achieving a timeless aesthetic throughout the room.
Walnut butcher block table supported on a custom Brass leg frame.
Watermark Faucet
Brass Hardware
Downsview Hood
House Brand Cabinetry
Visual Comfort Lights
Monogram Appliances
Sink: Galley Worksattion
Beveled Herringbone Clay tiles
All above is supplied via Astro Design Centre
Design by Astro
Photo by JVL Photography
Ottawa, Ontario Canada
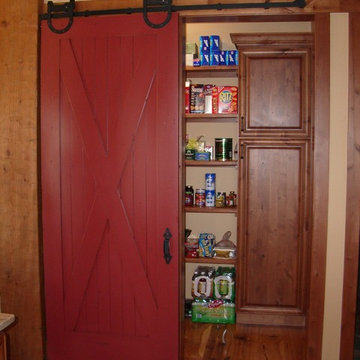
Look at this cool sliding barn door hardware! In this case it was used to conceal the entry to the pantry from the kitchen.
1,039 American Kitchen Design Ideas
7
