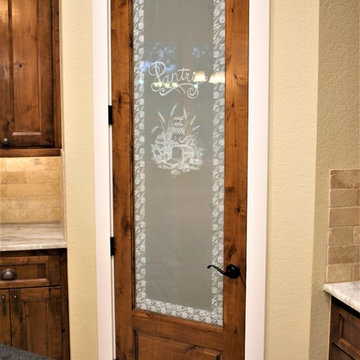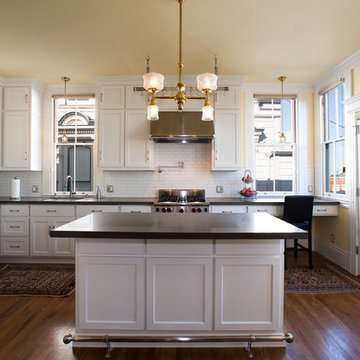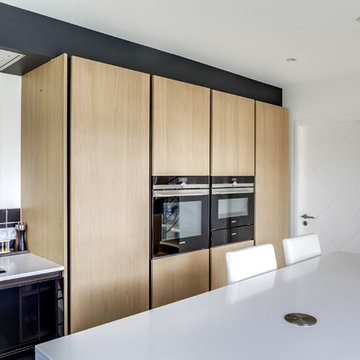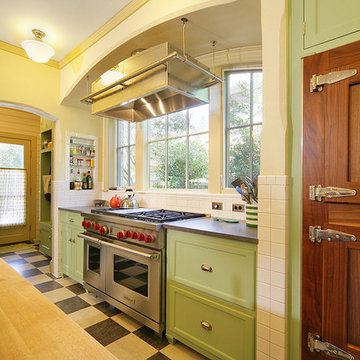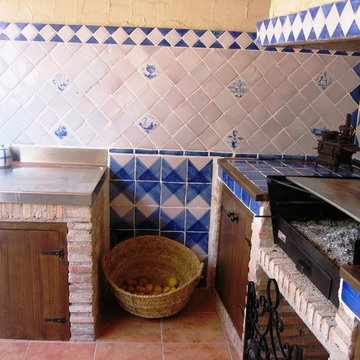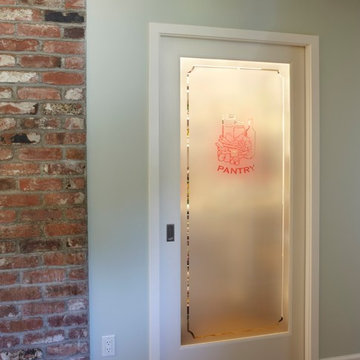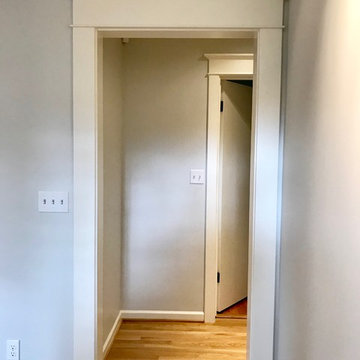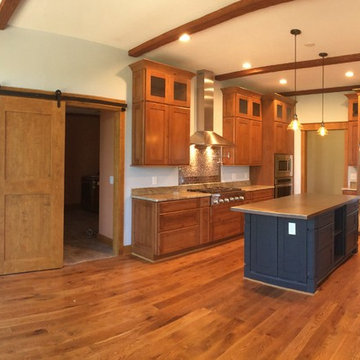1,038 American Kitchen Design Ideas
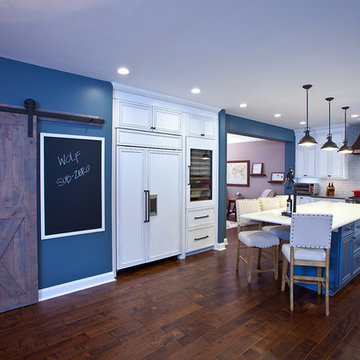
These homeowner loves to entertain friends and family. They wanted a new space that had a farmhouse look and feel. We removed the wall between the kitchen and dining room. Then we closed off the staircase coming from upstairs into the kitchen. We changed the dining room ceiling from a tray ceiling to a flat ceiling. These changes allowed us to incorporate the old dining room and kitchen to make a lavish area for entertaining friends and family.
The perimeter cabinets are from Showplace featuring the Marquis door style in soft white with a pewter glaze and are accented by Heirloom Gray countertops. The contrasting island cabinets are from Showplace in smoky blue with the Marquis door style and are accented by Cosmos Venato countertops. The microwave is located conveniently in the island helping to avoid clutter on the countertops. The pantry is concealed behind a rustic alder barn door which when closed is located beside a magnetic chalkboard for displaying their child’s artwork
The porcelain enamel farm sink has an oil rubbed bronze faucet which matches the pot filler located behind the Wolfe range on the subway glass tile. The new large kitchen window provides plenty of natural light. The focal point of this kitchen is the Wolfe range with the custom Ventahood exhaust hood with copper accents with blends perfectly with the oil rubbed bronze faucet and pot filler.
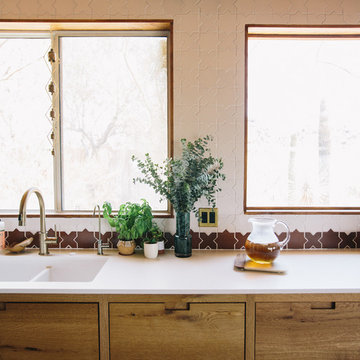
Owners of The Joshua Tree House, Sara and Rich Combs chose our Mini Star and Cross tiles in Tusk and Antique for their kitchen backsplash.
Photo: Sara Combs
Find the right local pro for your project
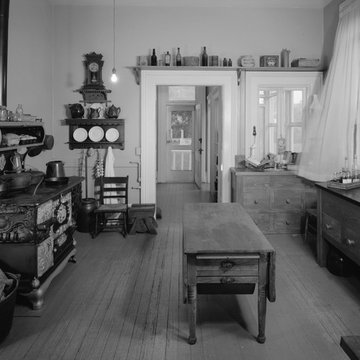
The General Phineas Banning House was built in 1864 in the Greek Revival style. It is located in the Wilmington section of Los Angeles, California.
Source: Library of Congress, Prints & Photographs Division, Historic American Buildings Survey
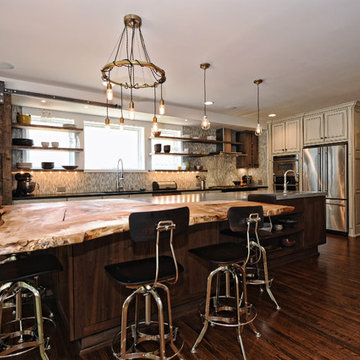
Spalted Maple & Concrete Island.
Sliding Barn Door conceals pantry.
Photo by Matthew Benham
Photo by Matthew Benham
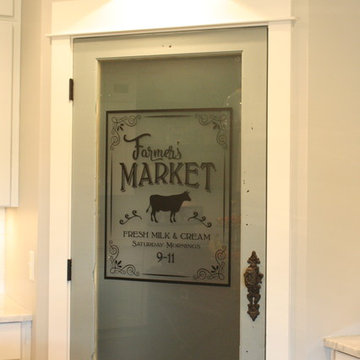
The homeowner salvaged this old door, finished it to compliment the island, then found this stencil on Etsy.com.
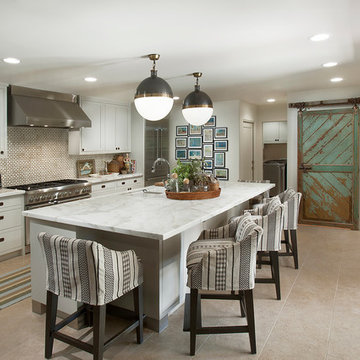
This Paradise Valley stunner was a down-to-the-studs renovation. The owner, a successful business woman and owner of Bungalow Scottsdale -- a fabulous furnishings store, had a very clear vision. DW's mission was to re-imagine the 1970's solid block home into a modern and open place for a family of three. The house initially was very compartmentalized including lots of small rooms and too many doors to count. With a mantra of simplify, simplify, simplify, Architect CP Drewett began to look for the hidden order to craft a space that lived well.
This residence is a Moroccan world of white topped with classic Morrish patterning and finished with the owner's fabulous taste. The kitchen was established as the home's center to facilitate the owner's heart and swagger for entertaining. The public spaces were reimagined with a focus on hospitality. Practicing great restraint with the architecture set the stage for the owner to showcase objects in space. Her fantastic collection includes a glass-top faux elephant tusk table from the set of the infamous 80's television series, Dallas.
It was a joy to create, collaborate, and now celebrate this amazing home.
Project Details:
Architecture: C.P. Drewett, AIA, NCARB; Drewett Works, Scottsdale, AZ
Interior Selections: Linda Criswell, Bungalow Scottsdale, Scottsdale, AZ
Photography: Dino Tonn, Scottsdale, AZ
Featured in: Phoenix Home and Garden, June 2015, "Eclectic Remodel", page 87.
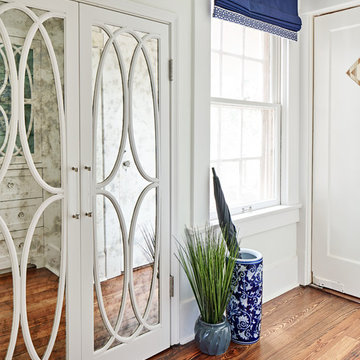
This 1902 San Antonio home was beautiful both inside and out, except for the kitchen, which was dark and dated. The original kitchen layout consisted of a breakfast room and a small kitchen separated by a wall. There was also a very small screened in porch off of the kitchen. The homeowners dreamed of a light and bright new kitchen and that would accommodate a 48" gas range, built in refrigerator, an island and a walk in pantry. At first, it seemed almost impossible, but with a little imagination, we were able to give them every item on their wish list. We took down the wall separating the breakfast and kitchen areas, recessed the new Subzero refrigerator under the stairs, and turned the tiny screened porch into a walk in pantry with a gorgeous blue and white tile floor. The french doors in the breakfast area were replaced with a single transom door to mirror the door to the pantry. The new transoms make quite a statement on either side of the 48" Wolf range set against a marble tile wall. A lovely banquette area was created where the old breakfast table once was and is now graced by a lovely beaded chandelier. Pillows in shades of blue and white and a custom walnut table complete the cozy nook. The soapstone island with a walnut butcher block seating area adds warmth and character to the space. The navy barstools with chrome nailhead trim echo the design of the transoms and repeat the navy and chrome detailing on the custom range hood. A 42" Shaws farmhouse sink completes the kitchen work triangle. Off of the kitchen, the small hallway to the dining room got a facelift, as well. We added a decorative china cabinet and mirrored doors to the homeowner's storage closet to provide light and character to the passageway. After the project was completed, the homeowners told us that "this kitchen was the one that our historic house was always meant to have." There is no greater reward for what we do than that.
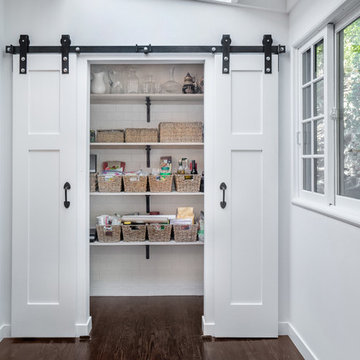
This kitchen was a complete redo including some foundation and framing work to a space that was built before below code.
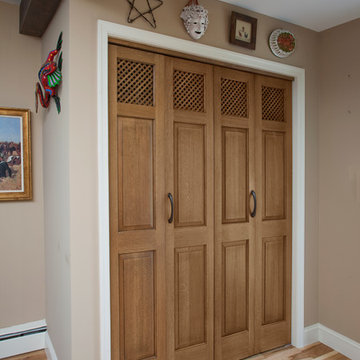
This kitchen is a welcoming and relaxing space in which to gather and enjoy the company of family and friends. The new kitchen opens up to the living room, creating a space that is conducive to entertaining, and the peninsula allows the host to interact with guests while cooking. Natural materials such as the authentic rough sawn wood beams, quarter sawn white oak inset cabinetry, hickory hardwood flooring with a natural finish, and multi-color slate backsplash set in running bond pattern provide the kitchen with a warm and rustic feel. The copper hood complements the overall rustic scheme and is a bold statement in the kitchen. The counter depth refrigerator and inset dishwasher are faced with decorative wood panels that match the cabinetry. Double wall ovens located across from the peninsula make meal preparation easier, while the integral toe kick heating system supplies additional heat to the space. In the adjoining living room, antique white glazed bookcases with wood countertops flank the brick fireplace. Custom closet doors with a decorative lattice detail were incorporated into the space in order to hide mechanicals.
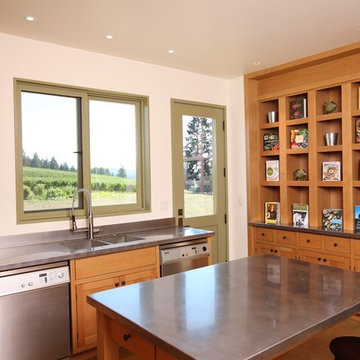
This project features a Zinc Tasting Bar with Integral Zinc sink, Zinc Countertops by the Range, Vintage 3 Exhaust and Fireplace Hood (4 total) with Vintage 3 wrapped Chimney, Custom Spark Arrestors, Stainless Steel Kitchen Counters, Back Splash and Integral Sink, and Stainless Steel Wash Basins

Two Blue Star french door double ovens were incorporated into this large new build kitchen. One stack on each side of the double grill under the wood hood. On the stone columns, sconces were added for ambient lighting.
1,038 American Kitchen Design Ideas
4
