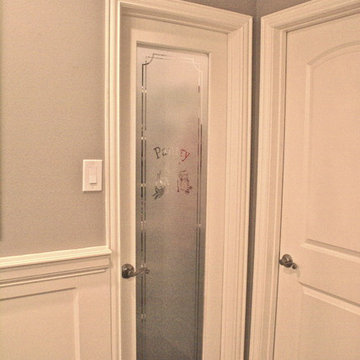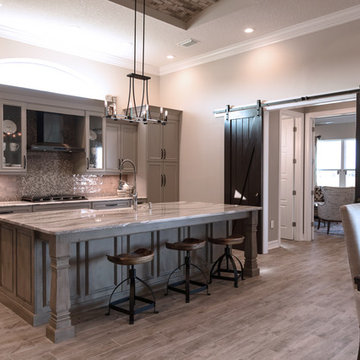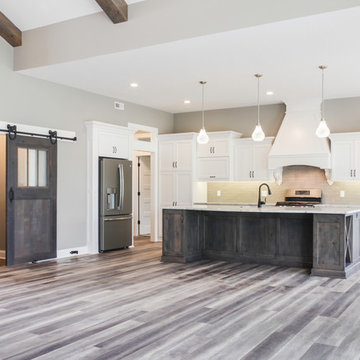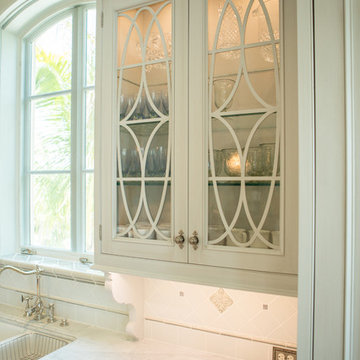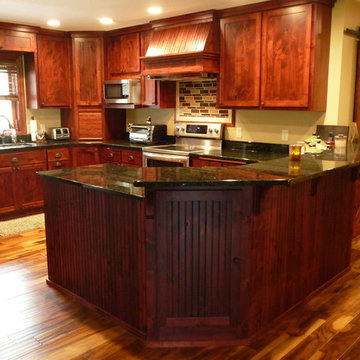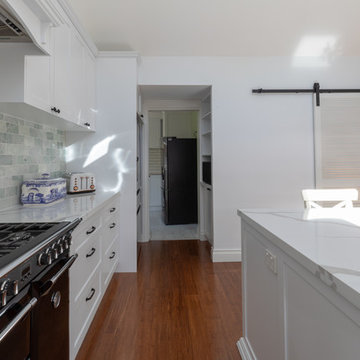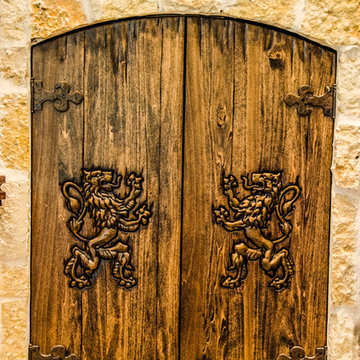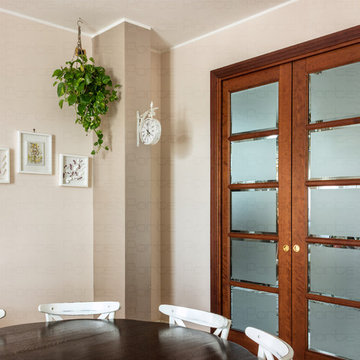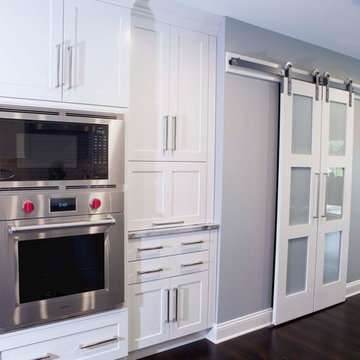1,039 American Kitchen Design Ideas
Sort by:Popular Today
161 - 180 of 1,039 photos
Item 1 of 3
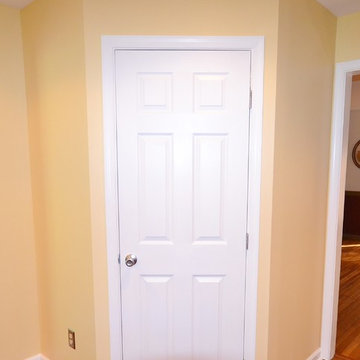
For this traditional kitchen remodel the clients chose Fieldstone cabinets in the Bainbridge door in Cherry wood with Toffee stain. This gave the kitchen a timeless warm look paired with the great new Fusion Max flooring in Chambord. Fusion Max flooring is a great real wood alternative. The flooring has the look and texture of actual wood while providing all the durability of a vinyl floor. This flooring is also more affordable than real wood. It looks fantastic! (Stop in our showroom to see it in person!) The Cambria quartz countertops in Canterbury add a natural stone look with the easy maintenance of quartz. We installed a built in butcher block section to the island countertop to make a great prep station for the cook using the new 36” commercial gas range top. We built a big new walkin pantry and installed plenty of shelving and countertop space for storage.
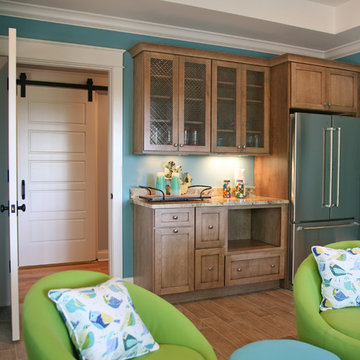
Pool Cabana Kitchenette with Medallion Gold Standard Construction on Cherry cabinets. Door style is Central Park West and the finish is Eagle Rock with glaze. Cabinets feature full extension soft close drawers and soft close doors. Under cabinet lighting fix under molding and wire mesh insets on cabinet doors are decorative and provide quick review of the cabinet contents.
Find the right local pro for your project
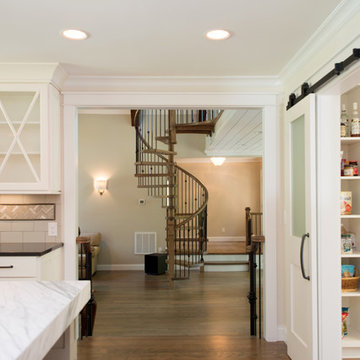
Modern farmhouse entire home remodel, including a custom kitchen, laundry room, 3 bathrooms, and a feature spiral staircase and exposed beams in the living room.
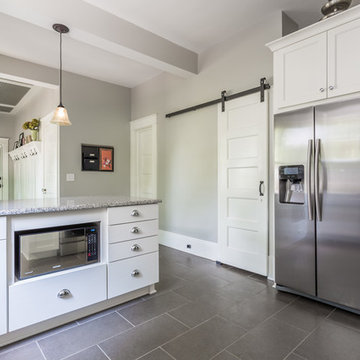
Updated kitchen in historic district. Involved removing existing walls and designing new open concept kitchen while maintaining the Arts and Craft feel.
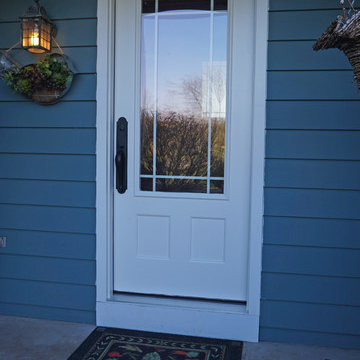
This remodeling project included a 2ft x 22ft kitchen addition and a full kitchen renovation. The great room design incorporated reclaimed barn wood throughout the space, including on the range hood, as a room divider, and on one wall. These accents complement the farmhouse style kitchen design, along with the farmhouse sink, slate veneer on the hood, and the stone fireplace and stone columns. Beautiful details like the distressed finish Jay Rambo cabinetry, furniture style island, dark hardwood Eco Timber floor, and an array of top appliances complete this design.
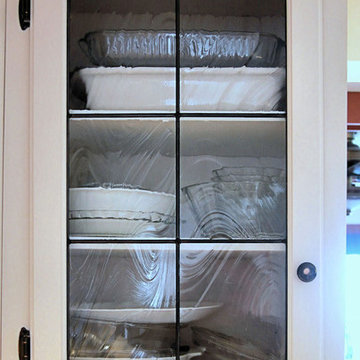
A bit better view...
Please note how we, and with our customer help a few quick measurements went the extra mile & used the existing shelf heights to ensure all the Horizontal Lead Came lined up.. It was well worth the effort to not create extra clutter with horizontal lines...
This project required three different sizes, which is no problem for us... The far left panel measured - 7-5/8" x 24-1/16", the next panel to the right of the Micro-Wave measured - 5-5/8" x 24-1/16", and the panel on the far right measured - 14-7/16" x 24-5/16".
.
All the Glass used was Spectrum Glass BR/CLEAR Clear Baroque. We finished the panels off with Dark Antique Patina Lead Came, which was a great match to their Oil-Rubbed Bronze hardware.
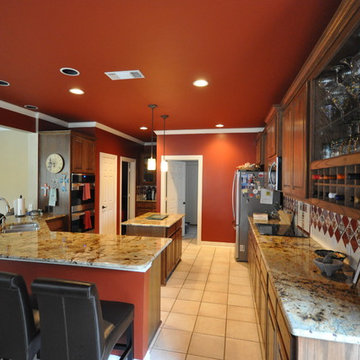
Darrell Hale, Fresh Coat Painters of Allen McKinney
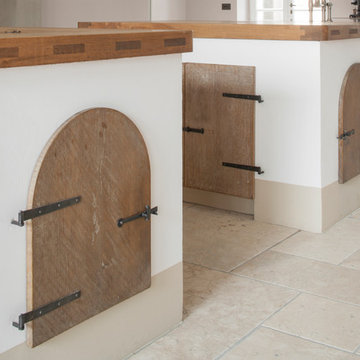
A variety of furniture styles were deployed in this bespoke kitchen to give the impression that the room had evolved over time. The central kitchen islands were designed in plaster, with hand planed and finished arched chesnut doors at the ends, typical of the local vernacular.
The dresser uses bespoke espagnolette ironmongery with rounded inside moulds on the lay-on door frame to introduce a French element, while the furniture flanking the Wolf range oven is more Georgian in feel.
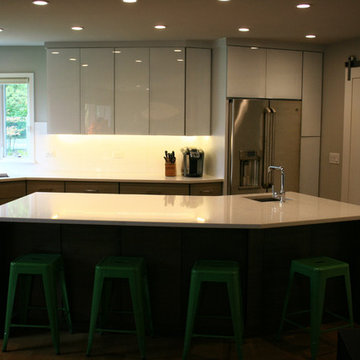
View into kitchen with wall-mounted rolling door entry into a new mudroom.
An existing mid-century ranch was given a new lease on life with a whole house remodel and addition. An existing sunken living room had the floor raised and the front entry was relocated to make room for a complete master suite. The roof/ceiling over the entry and stair was raised with multiple clerestory lights introducing light into the center of the home. Finally, a compartmentalized existing layout was converted to an open plan with the kitchen/dining/living areas sharing a common area at the back of the home.
1,039 American Kitchen Design Ideas
9
