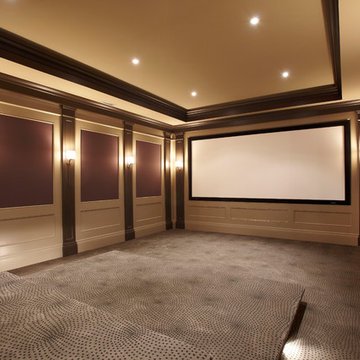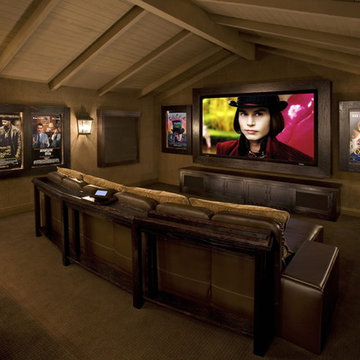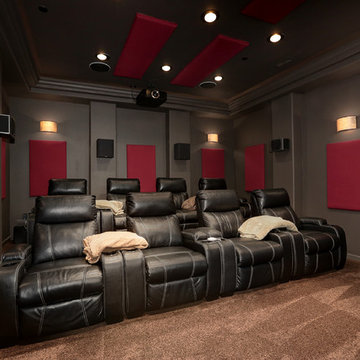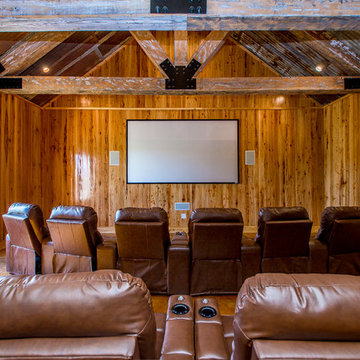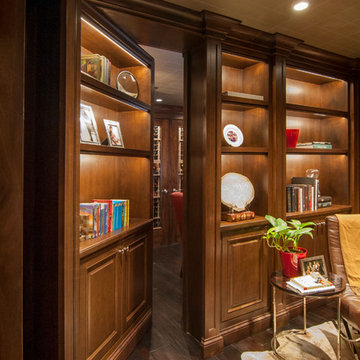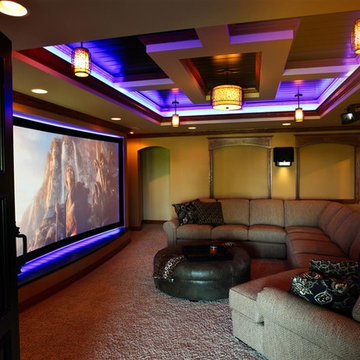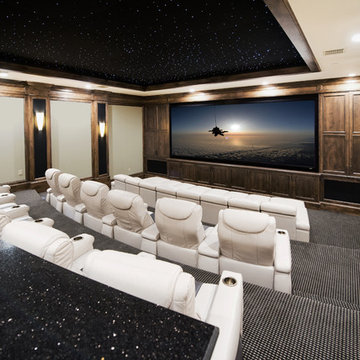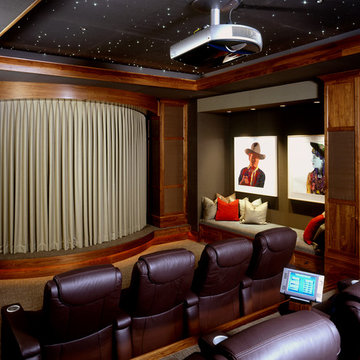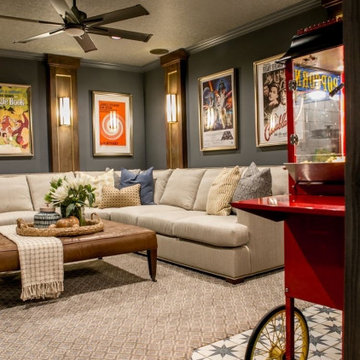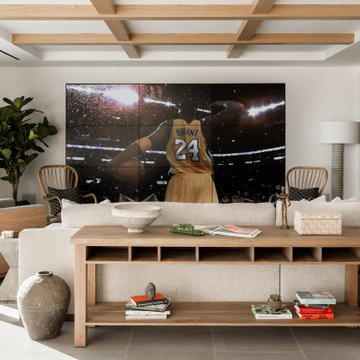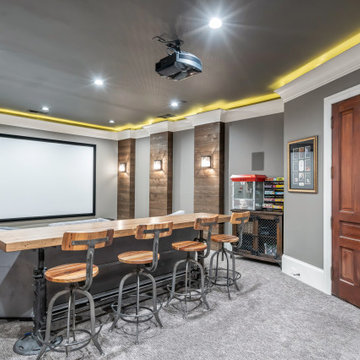19,571 American Home Theatre Design Ideas
Sort by:Popular Today
241 - 260 of 19,571 photos
Item 1 of 2
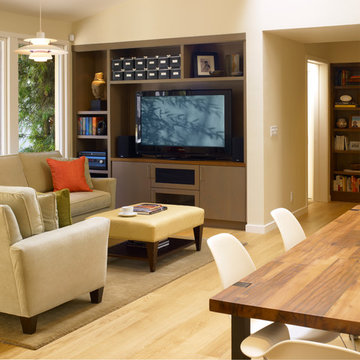
A special lit niche was created in the family entertainment cabinet for the Buddhist sculpture and much of the remainder of the cabinet was designed for home theater equipment – the hall to the bedrooms ends in a new recessed walnut bookcase.
Photo Credit: John Sutton
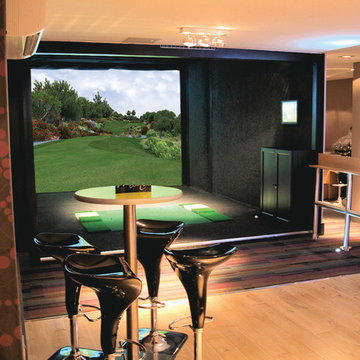
Multipurpose/Multifunctional Media Room and Man Caves - Golf simulator, Movie Theater, and unparalleled Video Gaming
Find the right local pro for your project
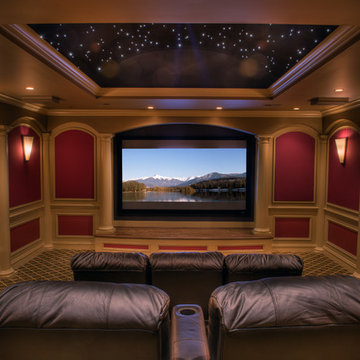
Media room that will hold a LARGE group. State of the art AV system with LED lights simulating stars overhead.
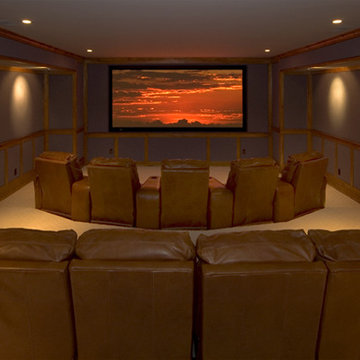
We first designed and constructed this home in 1996. The original design incorporated heavily detailed spaces with dark moldings, cabinetry, built-ins, and trim. The catalyst for this was derived from a unique opportunity. Early in the design phase of the home, we were approached about salvaging a tremendous amount of woodwork from an old bank building in downtown Denver that was being converted to condominiums. This material included historic leaded glass windows, book matched walnut veneer panels, hand carved ornamental moldings, and detailed marquetry pieces. We carefully removed, cleaned, documented, cataloged and ultimately stored all of the salvaged material in a climate controlled storage facility, in hopes that it could be incorporated into the design of the new home.
The house was to be almost a castle, complete with gargoyle scuppers on the downspouts to what resembled a moat crossing at the front door created by large area wells on either side. Throughout the home, the spaces were designed as very masculine and the service areas, including the kitchen, being very utilitarian.
But, as with all things in life, priorities and needs change. Several years later, now married with children, it became apparent that the home was going to have to change to meet those needs. A major remodel and addition to the home was undertaken. Additional bedrooms, a playroom, a basement theater, and pool were some of the requirements, as well as, a more open and inviting kitchen and living area to function as the heart of the home. Recently completed, the home now accommodates family, friends and visits from grandparents, as well as, hosting and entertaining dinner parties. As for the original dark walnut, we were able to retain all of the historic salvaged material including the two story walnut library. Just perfect for that quite place to relax.
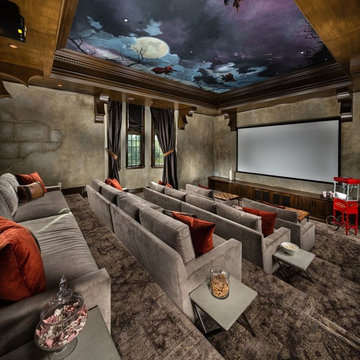
David Guettler Photography 562.225.1941 www.davidguettlerphoto.com david@guettlerphotography.com
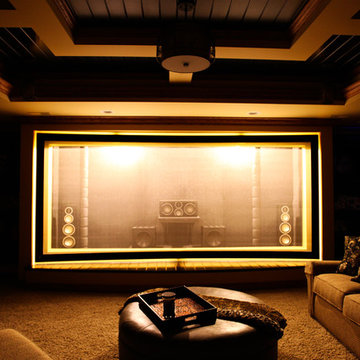
Basement home theater, family room, and entertaining space. Featuring a Monitor Audio Gold Series and James Loudspeaker 7.2 surround system. Contro4 automated shades, sconce, pendant, can, and LED lighting provide the ability to utilize ambient light from the walkout basement in the bar/lounge area to create a "one room" connected feel when entertaining, or close the blinds for complete theater blackout for home movie viewing.
Theater specifications, development, installation and setup/calibration by Integrated Smart Technologies (iST), www.istmi.com
Photography by Meg Marie Photography
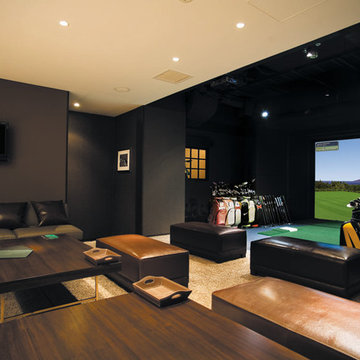
Multipurpose/Multifunctional Media Room and Man Caves - Golf simulator, Movie Theater, and unparalleled Video Gaming
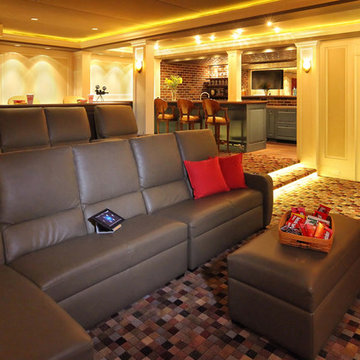
Multi-level leather seating in custom home theater. Acoustic-rated tufted door and fabric paneling on walls and ceiling.
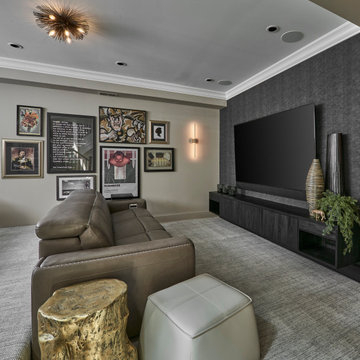
This Lincoln Park home was beautifully updated and completed with designer finishes to better suit the client’s aesthetic and highlight the space to its fullest potential. We focused on the gathering spaces to create a visually impactful and upscale design. We customized the built-ins and fireplace in the living room which catch your attention when entering the home. The downstairs was transformed into a movie room with a custom dry bar, updated lighting, and a gallery wall that boasts personality and style.
19,571 American Home Theatre Design Ideas
13
