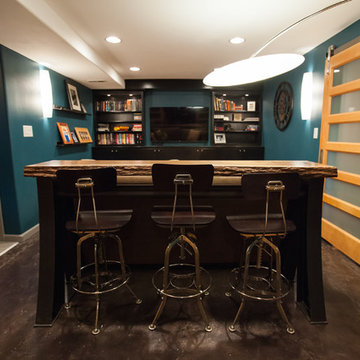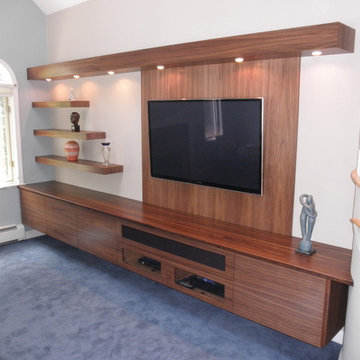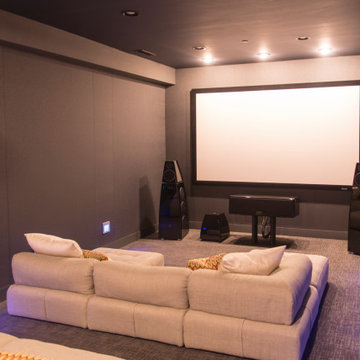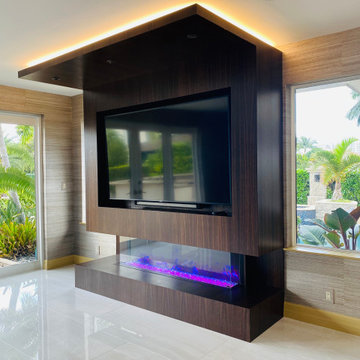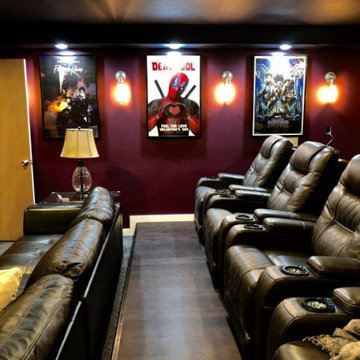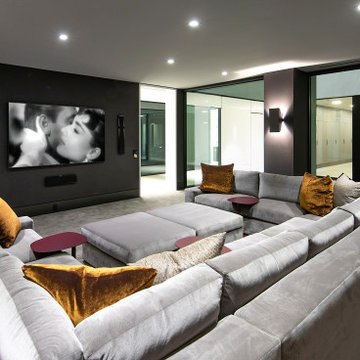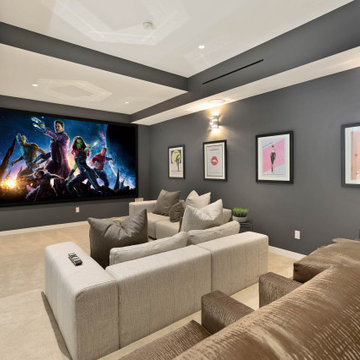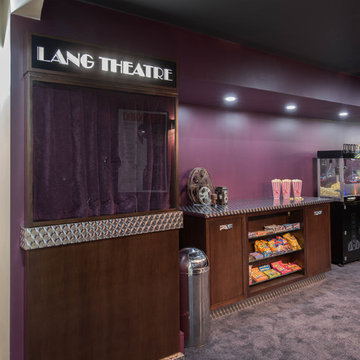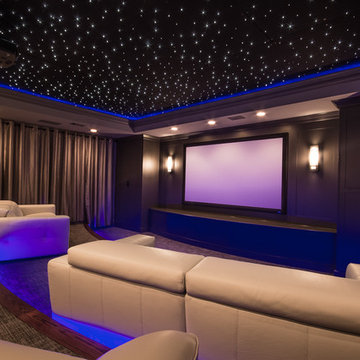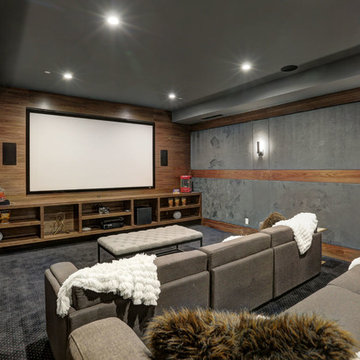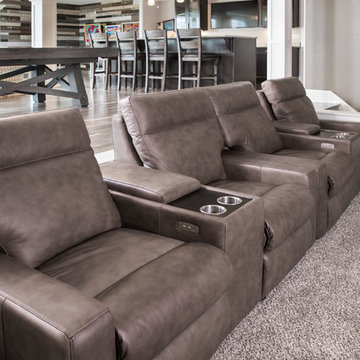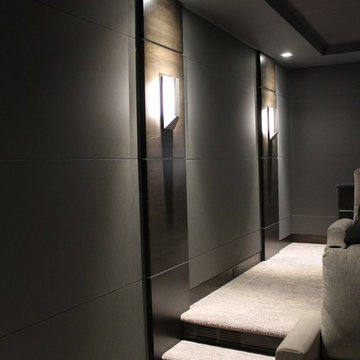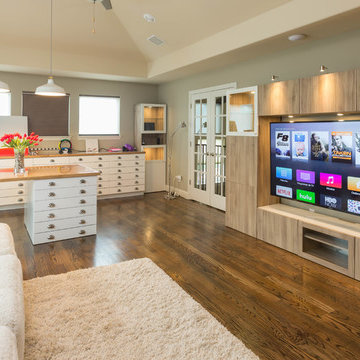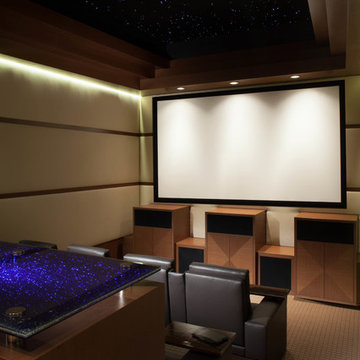17,304 Contemporary Home Theatre Design Ideas
Sort by:Popular Today
1 - 20 of 17,304 photos
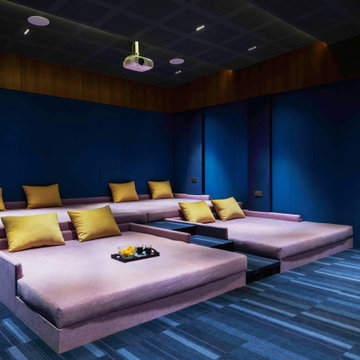
Photo Credit - Photographix | Jacob Nedumchira
The third floor of the house shells the home theater attached with two terraces. This floor of the house is designed to cater to the family’s social commitments. The huge terraces can hold a large gathering of people during festivities and celebrations.
Find the right local pro for your project
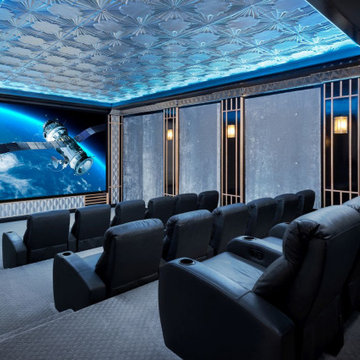
Custom home theater, Reunion Resort Kissimmee FL by Landmark Custom Builder & Remodeling

Probably our favorite Home Theater System. This system makes going to the movies as easy as going downstairs. Based around Sony’s 4K Projector, this system looks incredible and has awesome sound. A Stewart Filmscreen provides the best canvas for our picture to be viewed. Eight speakers by B&W (including a subwoofer) are built into the walls or ceiling. All of the Equipment is hidden behind the screen-wall in a nice rack – out of the way and more importantly – out of view.
Using the simple remote or your mobile device (tablet or phone) you can easily control the system and watch your favorite movie or channel. The system also has streaming service available along with the Kaleidescape System.
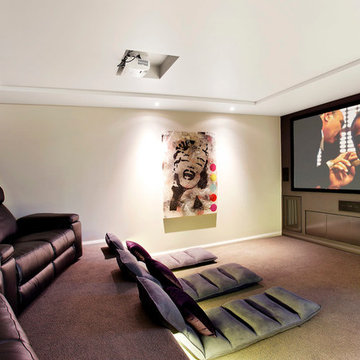
Modern Contemporary Interior Design by Sourcery Design including Finishes, Fixtures, Furniture and Custom Designed Individual Pieces
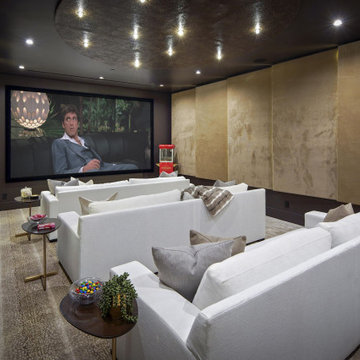
Modern home theater media room with upholstered acoustical walls and contemporary furniture. Wall to wall contemporary carpet and painted ceiling.
17,304 Contemporary Home Theatre Design Ideas
1
