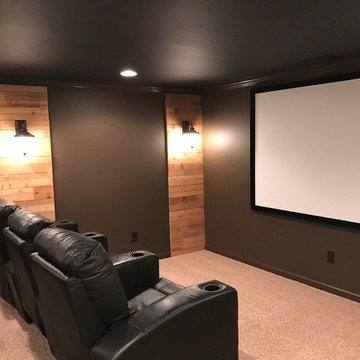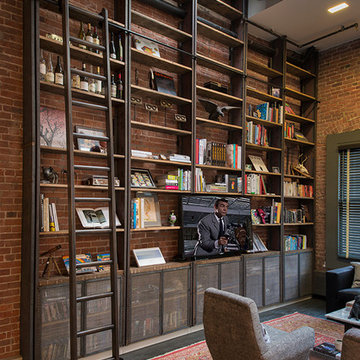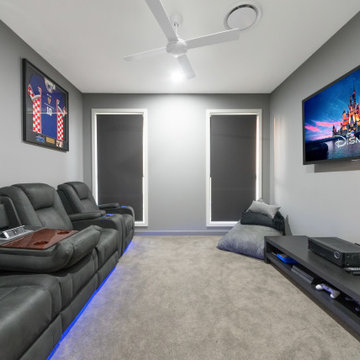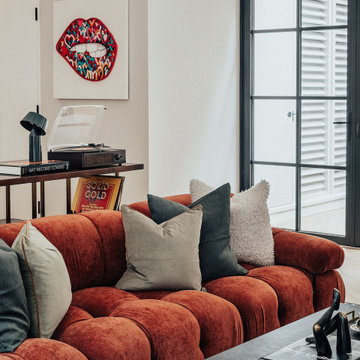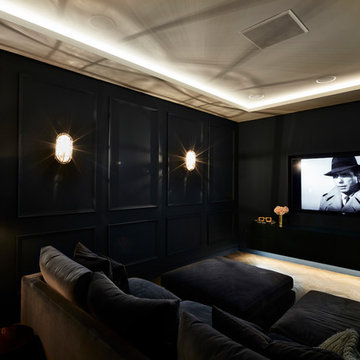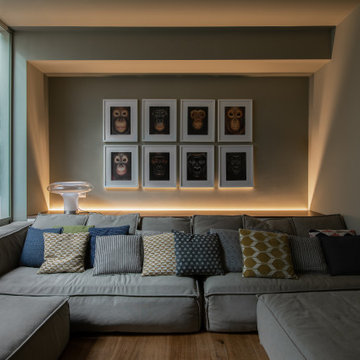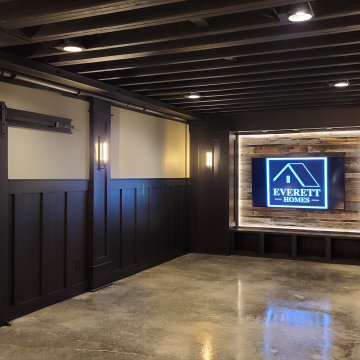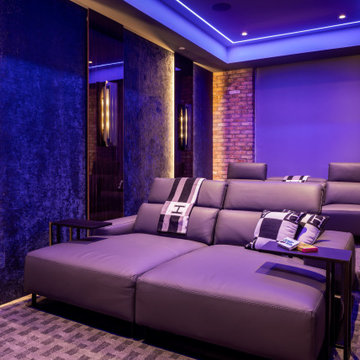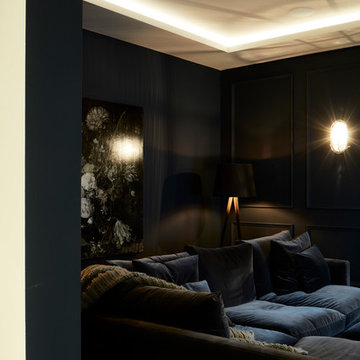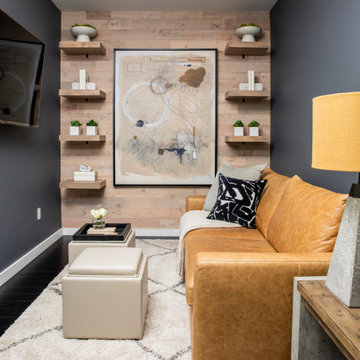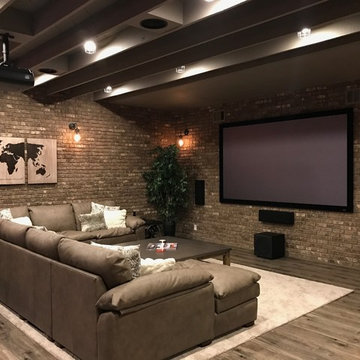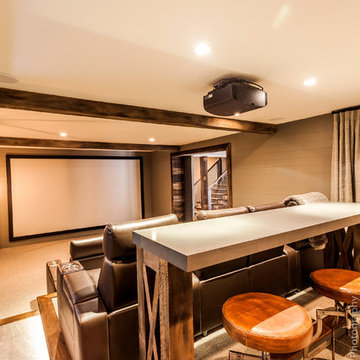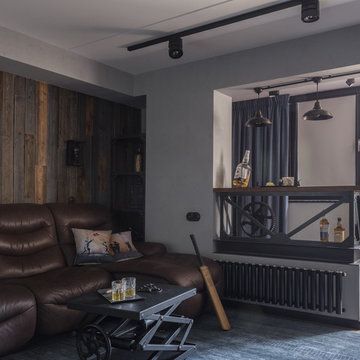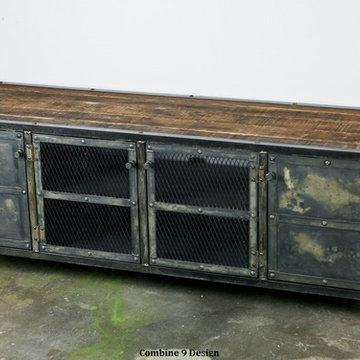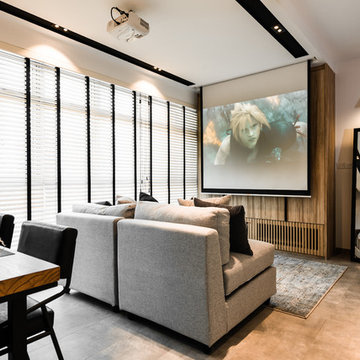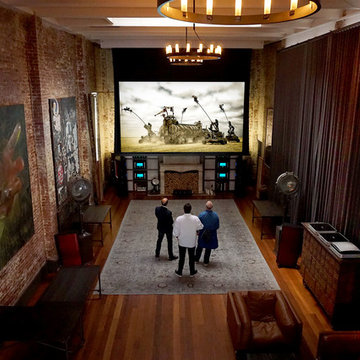486 Industrial Home Theatre Design Ideas
Sort by:Popular Today
1 - 20 of 486 photos
Item 1 of 2
Find the right local pro for your project
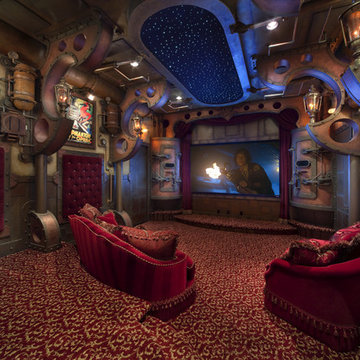
design, theming and photography by Theme Works Studios Inc.
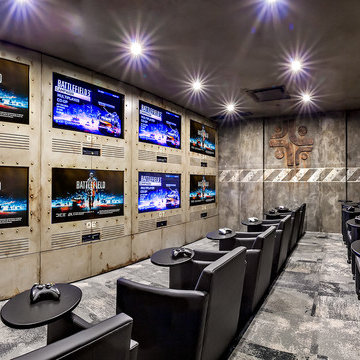
A very cool multi player gaming room. Many Thanks to Tom Johnson of Open Art Inc. who was responsible for the artistic design, build, and paint of this unique and fun space!
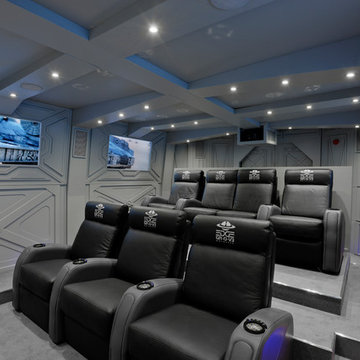
Possibly the most unusual cinema room I have come across in any residential setting.
This bespoke designed and built cinema takes it's ideas from star wars and boasts 4 portal screen showing, other space craft passing by against an alien landscape, giving a feeling that you are in a spacecraft moving as well as a place to watch a movie - Just brilliant!
Murray Russell-Langton - Real Focus
486 Industrial Home Theatre Design Ideas
1
