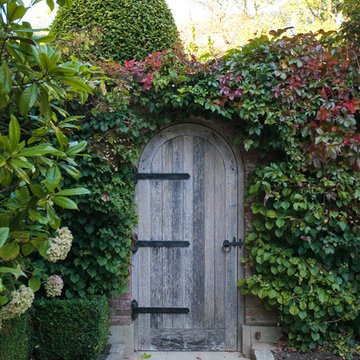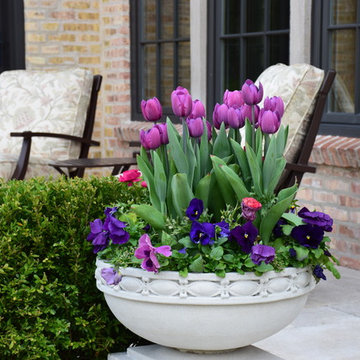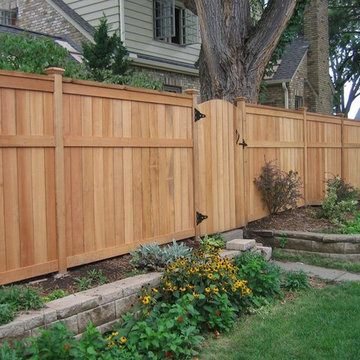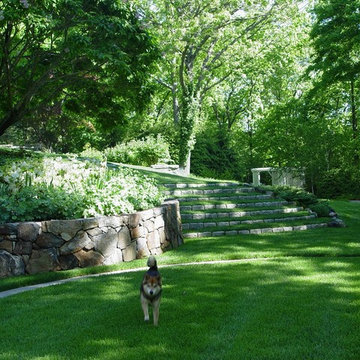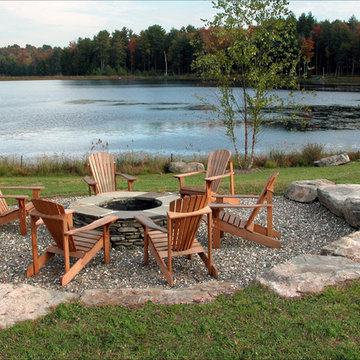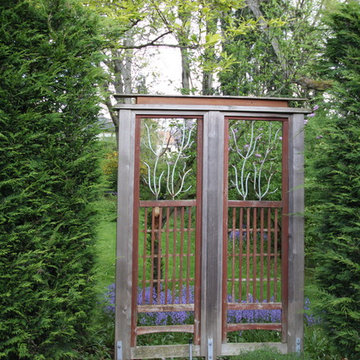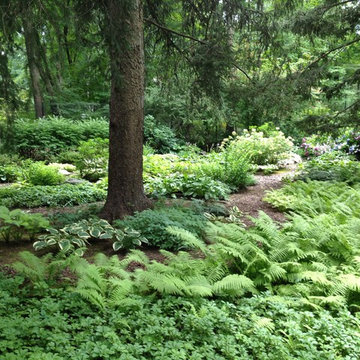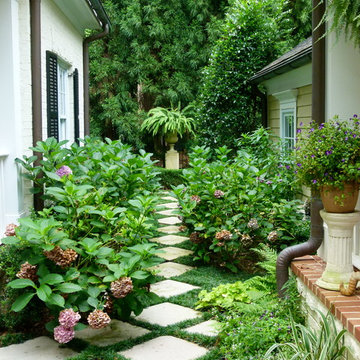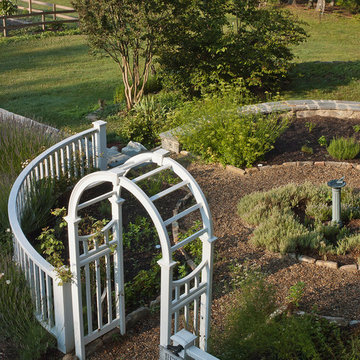3,35,154 American Garden Design Ideas
Sort by:Popular Today
121 - 140 of 3,35,154 photos
Item 1 of 2

Glencoe IL Formal sideyard garden walk leading to rear yard pool oasis. French inspired theme. By: Arrow. Land + Structures. Landscape Architects and Builders----The sideyard path leads visitors towards the rear yard poolside retreat. Sideyards present an opportunity to create an an articulated approach that pulls you in towards your destination.
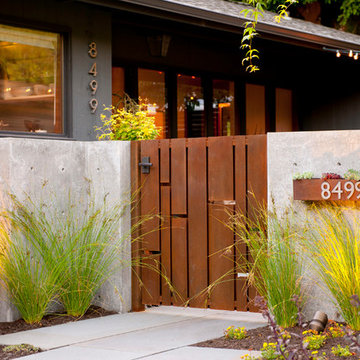
Already partially enclosed by an ipe fence and concrete wall, our client had a vision of an outdoor courtyard for entertaining on warm summer evenings since the space would be shaded by the house in the afternoon. He imagined the space with a water feature, lighting and paving surrounded by plants.
With our marching orders in place, we drew up a schematic plan quickly and met to review two options for the space. These options quickly coalesced and combined into a single vision for the space. A thick, 60” tall concrete wall would enclose the opening to the street – creating privacy and security, and making a bold statement. We knew the gate had to be interesting enough to stand up to the large concrete walls on either side, so we designed and had custom fabricated by Dennis Schleder (www.dennisschleder.com) a beautiful, visually dynamic metal gate.
Other touches include drought tolerant planting, bluestone paving with pebble accents, crushed granite paving, LED accent lighting, and outdoor furniture. Both existing trees were retained and are thriving with their new soil.
Photography by: http://www.coreenschmidt.com/
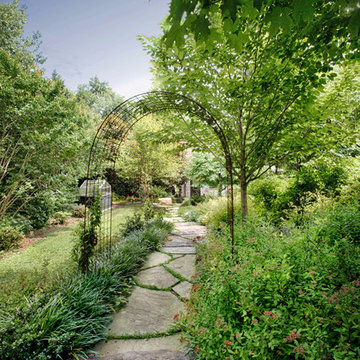
This is one our longest running projects, developed in phases over ten years. Cobblestone driveway, old world craftsmanship, one of a kind elements.
Find the right local pro for your project
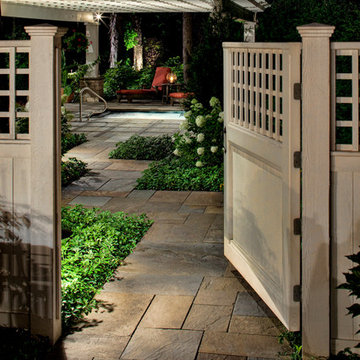
Landscape Design.
A smooth cedar entry gate and fence opens above a dimensional full color range bluestone path. The cross-lapped lattice fence topper repeats the shadow pattern created as downlight casts through the pergola’s rafters and purlins.
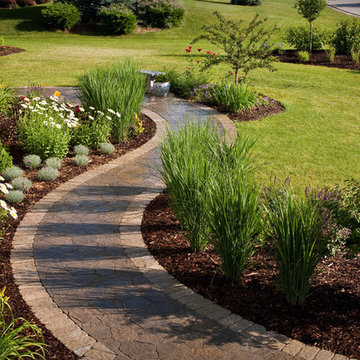
The graceful curves of the front walk lead to a seating area at the halfway point. Landscape beds on both sides make the walkway more welcoming.
Westhauser Photography
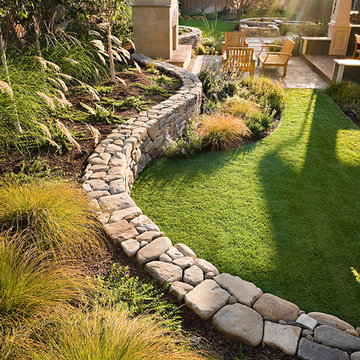
Fireplace Stone Veneer concept, fabrication and installation by Carol Braham, Artistic Creations www.ArtisticCreations.us
Jeff Peters
Vantage Point Photography Inc.
http://www.vantagepointphoto.com
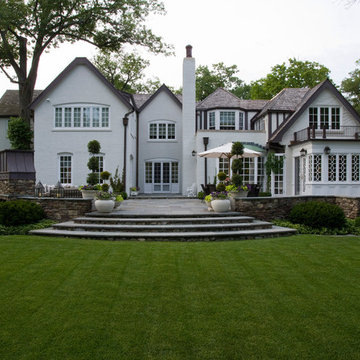
Balance, scale, and proportion are the foundations of this landscape, the perfect accompaniment to the historic home. Garden rooms surround the house, in a palette of deep greens, blues and white with enchanting views from every window. A dramatic rear terrace complete with a furnished outdoor kitchen, and dining and living spaces. The dimensional bluestone matches the bluestone cap of the seat wall, made of New England fieldstone.
Photo Credit: Linda Oyama Bryan
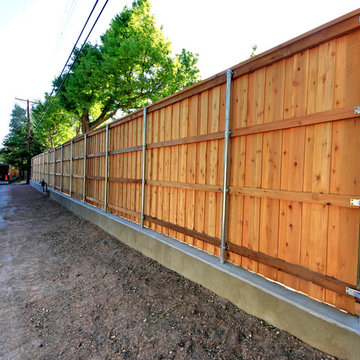
We had the awesome opportunity to complete this 8ft Western Red Cedar board-on-board privacy fence that included metal gate frames with industrial hinges and 2x6 single stage trim cap. We used exterior rated GRK screws for 100% of the installation, not a single nail on the entire project. The project also included demolition and removal of a failed retaining wall followed by the form up and pouring of a new 24” tall concrete retaining wall. As always we are grateful for the opportunity to work with amazing clients who allow us to turn ideas into reality. If you have an idea for a custom fence, retaining wall, or any other outdoor project, give 806 Outdoors a call. 806 690 2344.

Stone steppers lead to an irregular lannon stone fire pit area in this creekside backyard in Cedarburg, Wisconsin.
Westhauser Photography
3,35,154 American Garden Design Ideas
7
