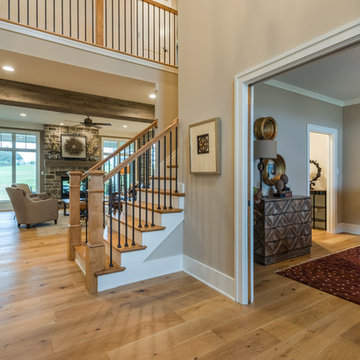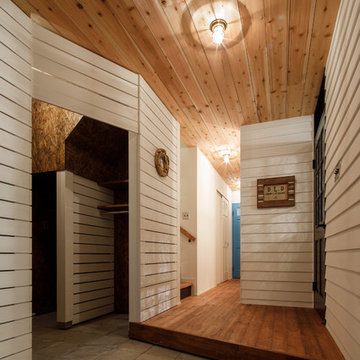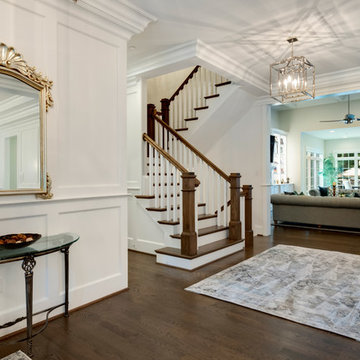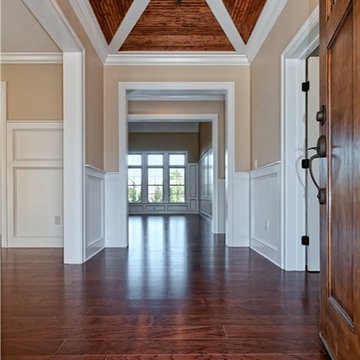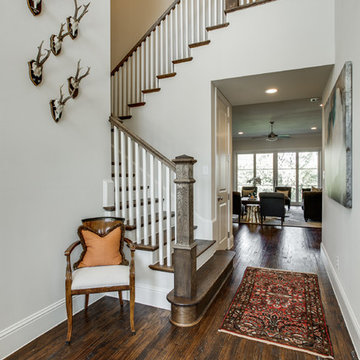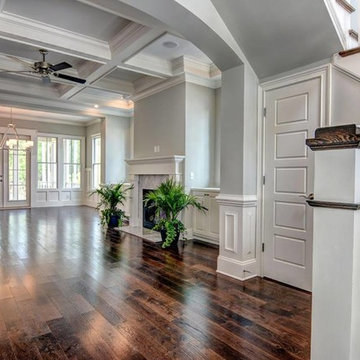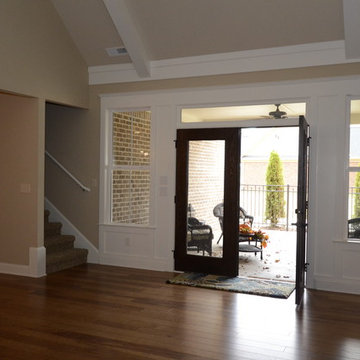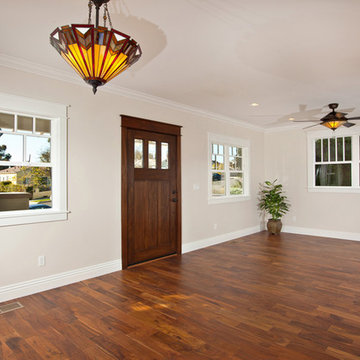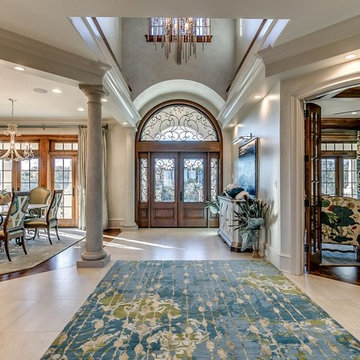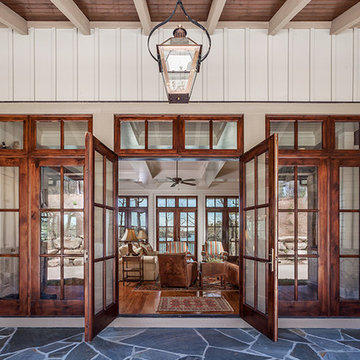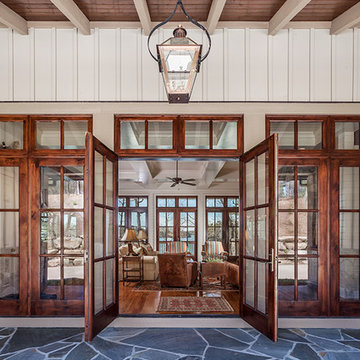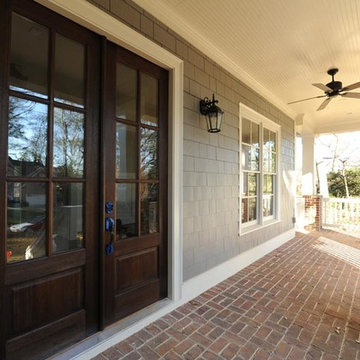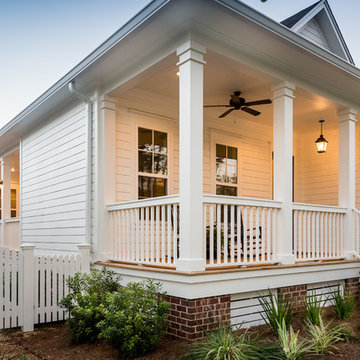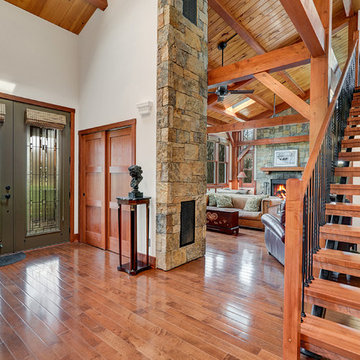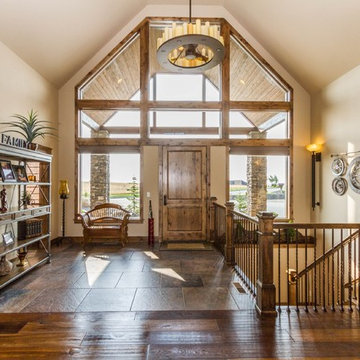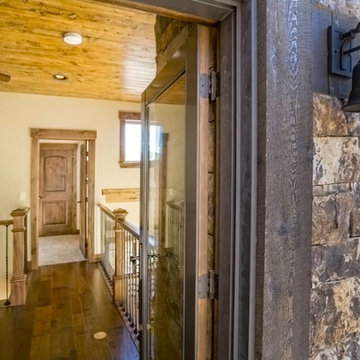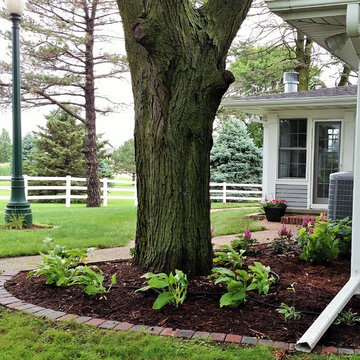1,512 American Entryway Design Ideas
Sort by:Popular Today
121 - 140 of 1,512 photos
Item 1 of 3
Find the right local pro for your project
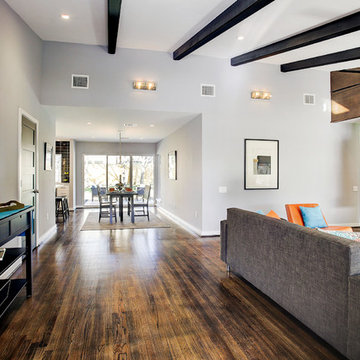
From the entry there is a clear view through the house to exterior Patio that blurs the line between interior and exterior space.
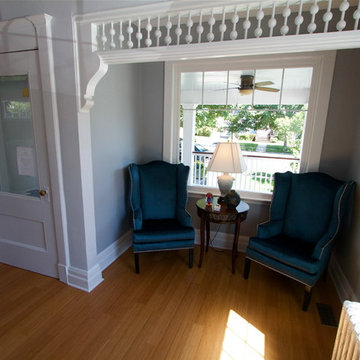
The entry of this home had a lovely alcove but over the decades they had covered over the large front window! We removed the vinyl siding and found the original framing..so we brought in the light with a new window.
Check out our before and after video for this project at:
https://youtu.be/FpTe4or8gUs
1,512 American Entryway Design Ideas
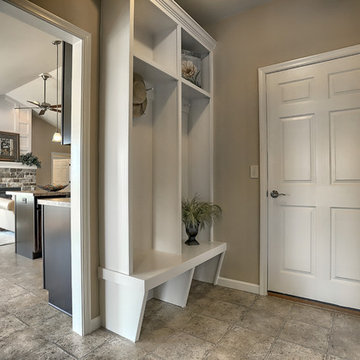
A welcoming front porch invites you into this 1-story home with spacious,open floor plan. The hardwood foyer leads to the formal Dining Room featuring craftsman style wainscoting. The spacious Kitchen with stainless steel appliances and large center island is open to both the Great Room and Breakfast Area. The sunny Breakfast Area provides sliding glass door access to the deck and backyard. The Great room features a cozy gas fireplace with stone surround and colonial style mantel detail.
The Owner’s Suite is tucked quietly to the back of the home and features a tray ceiling, expansive closet, and private bathroom with double bowl vanity and 5’ tile shower. On the opposite side of the home are two additional bedrooms and a full bathroom.
7
