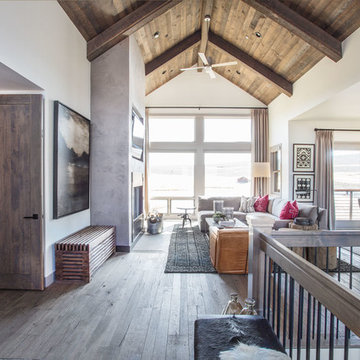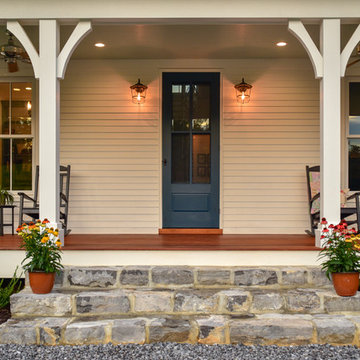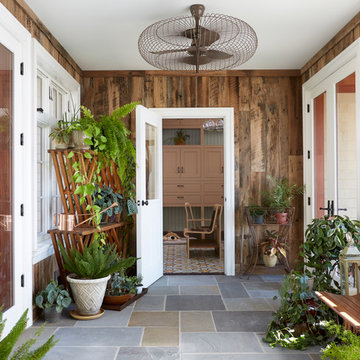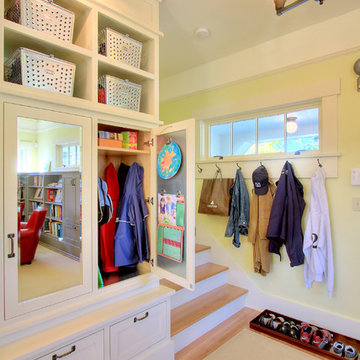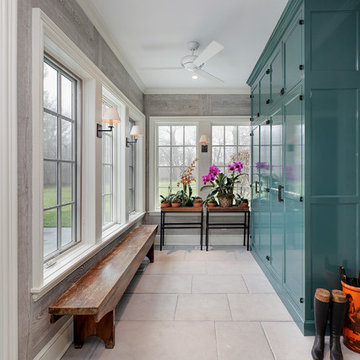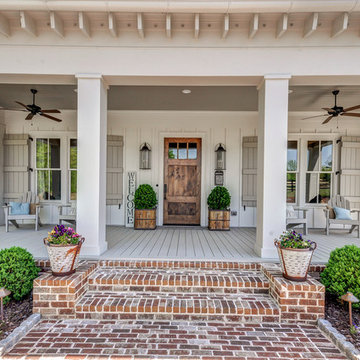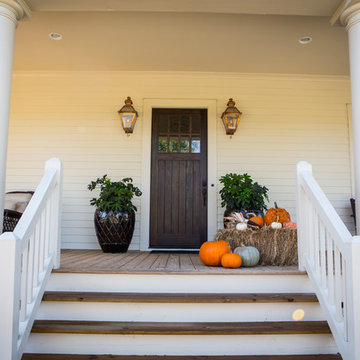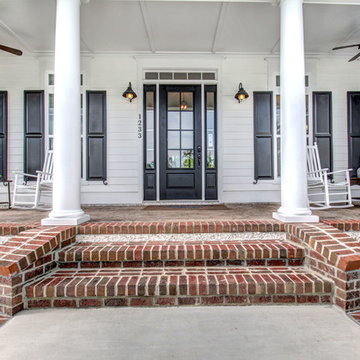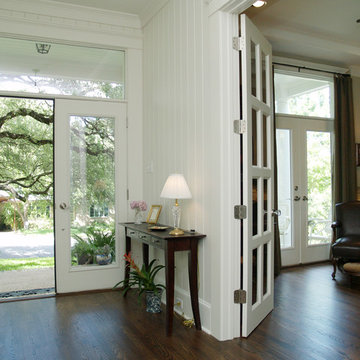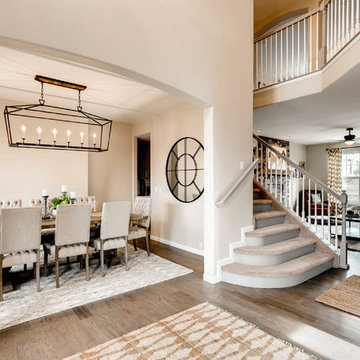1,511 American Entryway Design Ideas
Sort by:Popular Today
1 - 20 of 1,511 photos
Item 1 of 3

Wrap around front porch - relax, read or socialize here - plenty of space for furniture and seating
Find the right local pro for your project
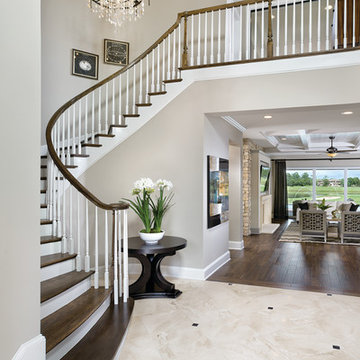
The entryway to this model home makes a dramatic impression with hardwood winding stairs and lighting. arthur rutenberg homes

The Nelson Cigar Pendant Light in Entry of Palo Alto home reconstruction and addition gives a mid-century feel to what was originally a ranch home. Beyond the entry with a skylight is the great room with a vaulted ceiling which opens to the backyard.

A classic traditional porch with tuscan columns and barrel vaulted interior roof with great attention paid to the exterior trim work.

The owners of this home came to us with a plan to build a new high-performance home that physically and aesthetically fit on an infill lot in an old well-established neighborhood in Bellingham. The Craftsman exterior detailing, Scandinavian exterior color palette, and timber details help it blend into the older neighborhood. At the same time the clean modern interior allowed their artistic details and displayed artwork take center stage.
We started working with the owners and the design team in the later stages of design, sharing our expertise with high-performance building strategies, custom timber details, and construction cost planning. Our team then seamlessly rolled into the construction phase of the project, working with the owners and Michelle, the interior designer until the home was complete.
The owners can hardly believe the way it all came together to create a bright, comfortable, and friendly space that highlights their applied details and favorite pieces of art.
Photography by Radley Muller Photography
Design by Deborah Todd Building Design Services
Interior Design by Spiral Studios

This 1919 bungalow was lovingly taken care of but just needed a few things to make it complete. The owner, an avid gardener wanted someplace to bring in plants during the winter months. This small addition accomplishes many things in one small footprint. This potting room, just off the dining room, doubles as a mudroom. Design by Meriwether Felt, Photos by Susan Gilmore
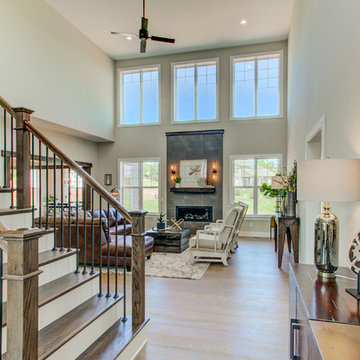
This 2-story home with first-floor owner’s suite includes a 3-car garage and an inviting front porch. A dramatic 2-story ceiling welcomes you into the foyer where hardwood flooring extends throughout the main living areas of the home including the dining room, great room, kitchen, and breakfast area. The foyer is flanked by the study to the right and the formal dining room with stylish coffered ceiling and craftsman style wainscoting to the left. The spacious great room with 2-story ceiling includes a cozy gas fireplace with custom tile surround. Adjacent to the great room is the kitchen and breakfast area. The kitchen is well-appointed with Cambria quartz countertops with tile backsplash, attractive cabinetry and a large pantry. The sunny breakfast area provides access to the patio and backyard. The owner’s suite with includes a private bathroom with 6’ tile shower with a fiberglass base, free standing tub, and an expansive closet. The 2nd floor includes a loft, 2 additional bedrooms and 2 full bathrooms.
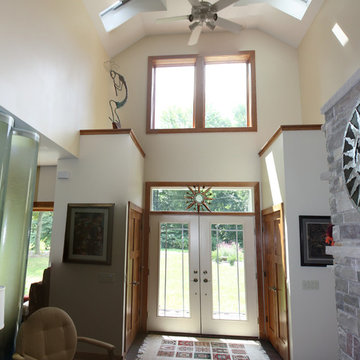
This is the entry to the solar home. To the left are 'water tubes', which are 14" diameter acrylic tubes filled with water to provide additional thermal mass to the home. Thermal mass helps moderate the daily temperature swings in the interior.
On the right is a Russian fireplace, which is also a high thermal mass element. Wood is loaded in and burns quickly and cleanly. It takes about three hours before the heat is felt, and it can radiant heat out for up to 24 hours. On the backside of the fireplace, facing into the dining room, is a bake oven that is heated by the fireplace.
Natural ventilation is assisted in the house with the operable skylights located at the top of high entry ceiling.
Kipnis Architecture + Planning
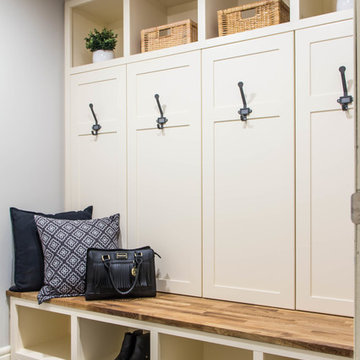
Family friendly farmhouse mudroom with hidden storage concealed behind the locker doors.
1,511 American Entryway Design Ideas
1
