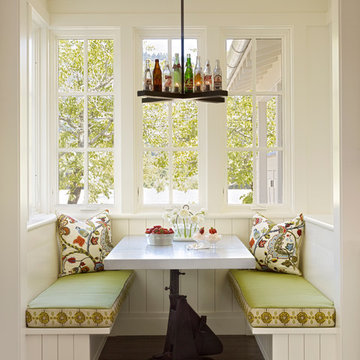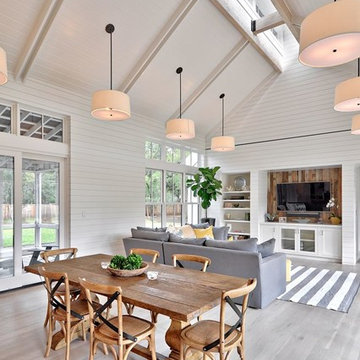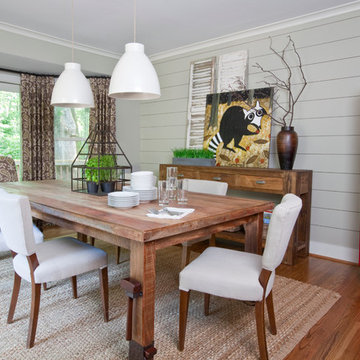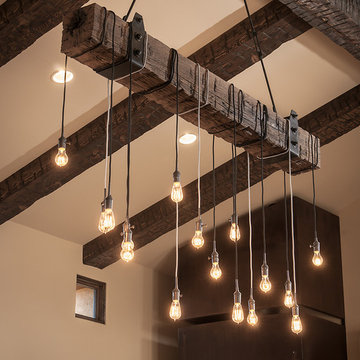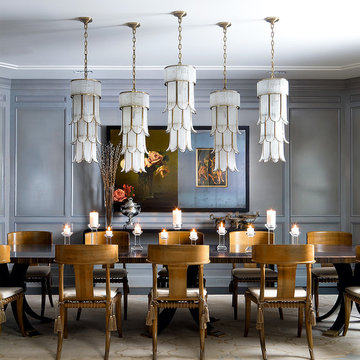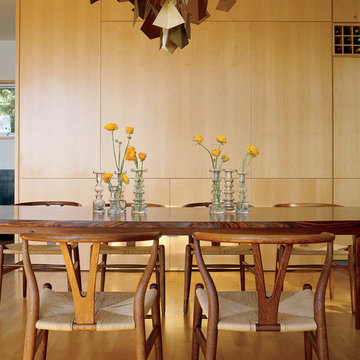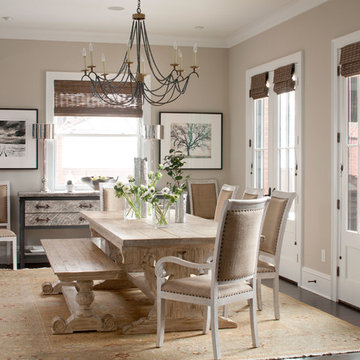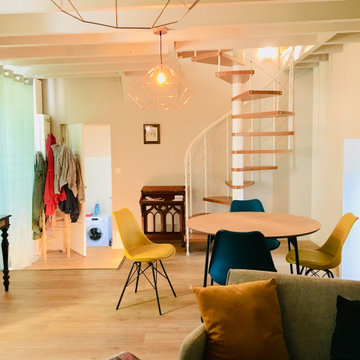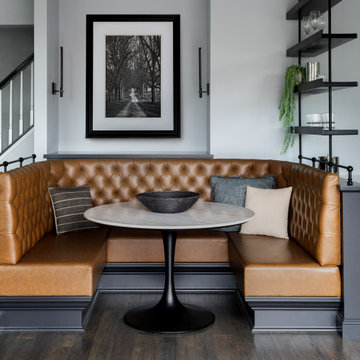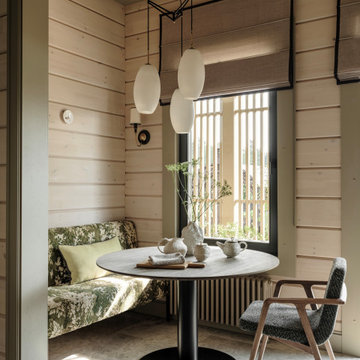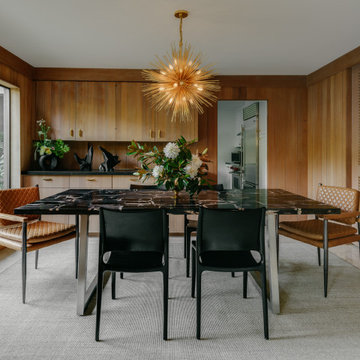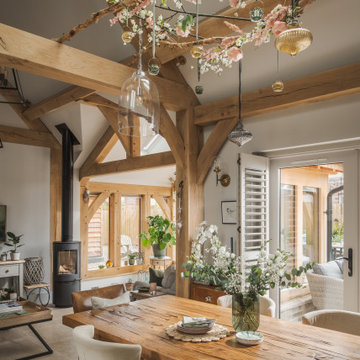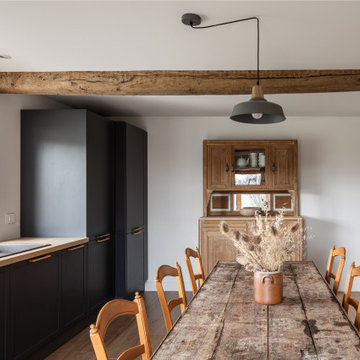2,34,946 American Dining Room Design Ideas
Sort by:Popular Today
41 - 60 of 2,34,946 photos
Item 1 of 2
Find the right local pro for your project
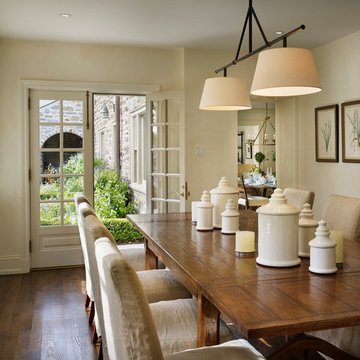
Photo: Barry Halkin
Architect: Philip Ivory Architects
Interior Design: Amy Miller Interior Design

This Greenlake area home is the result of an extensive collaboration with the owners to recapture the architectural character of the 1920’s and 30’s era craftsman homes built in the neighborhood. Deep overhangs, notched rafter tails, and timber brackets are among the architectural elements that communicate this goal.
Given its modest 2800 sf size, the home sits comfortably on its corner lot and leaves enough room for an ample back patio and yard. An open floor plan on the main level and a centrally located stair maximize space efficiency, something that is key for a construction budget that values intimate detailing and character over size.
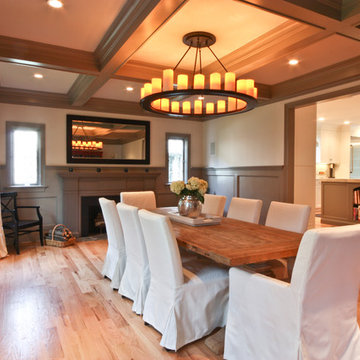
This dining room was the original home's living room. Notice the fire place? It's original - a new coat of paint has it looking brand new. It is one of the only rooms left from the original structure. The homeowners have their extended families nearby and often host large, informal dinners. They felt the large room was much better suited as their dining room, and opted to turn the original smaller dining room into a formal living room.
The wainscoting on the walls and coffered ceilings are new, but constructed to look original. The salvaged wood farmhouse table is the perfect gathering spot for their family and a nice contrast to the more formal touches like the silk window treatments and subdued color palette.
Photo by Mike Mroz of Michael Robert Construction
2,34,946 American Dining Room Design Ideas

Weather House is a bespoke home for a young, nature-loving family on a quintessentially compact Northcote block.
Our clients Claire and Brent cherished the character of their century-old worker's cottage but required more considered space and flexibility in their home. Claire and Brent are camping enthusiasts, and in response their house is a love letter to the outdoors: a rich, durable environment infused with the grounded ambience of being in nature.
From the street, the dark cladding of the sensitive rear extension echoes the existing cottage!s roofline, becoming a subtle shadow of the original house in both form and tone. As you move through the home, the double-height extension invites the climate and native landscaping inside at every turn. The light-bathed lounge, dining room and kitchen are anchored around, and seamlessly connected to, a versatile outdoor living area. A double-sided fireplace embedded into the house’s rear wall brings warmth and ambience to the lounge, and inspires a campfire atmosphere in the back yard.
Championing tactility and durability, the material palette features polished concrete floors, blackbutt timber joinery and concrete brick walls. Peach and sage tones are employed as accents throughout the lower level, and amplified upstairs where sage forms the tonal base for the moody main bedroom. An adjacent private deck creates an additional tether to the outdoors, and houses planters and trellises that will decorate the home’s exterior with greenery.
From the tactile and textured finishes of the interior to the surrounding Australian native garden that you just want to touch, the house encapsulates the feeling of being part of the outdoors; like Claire and Brent are camping at home. It is a tribute to Mother Nature, Weather House’s muse.
3
