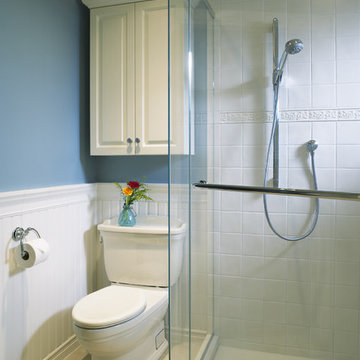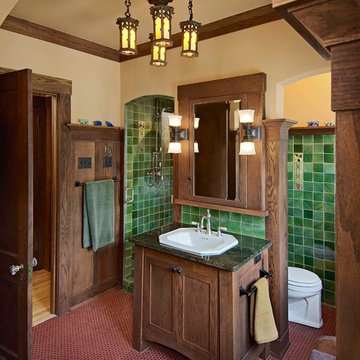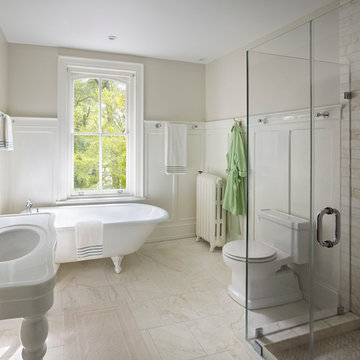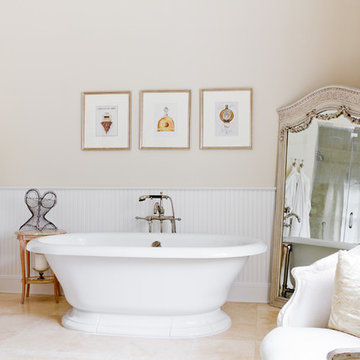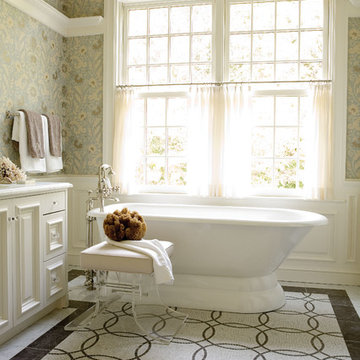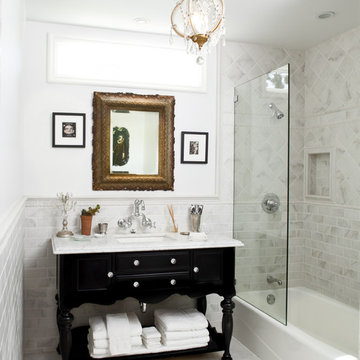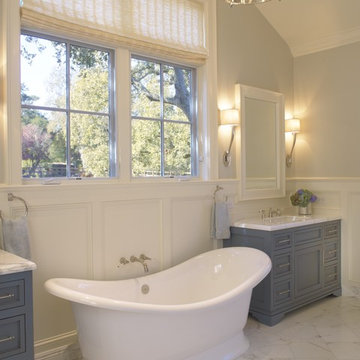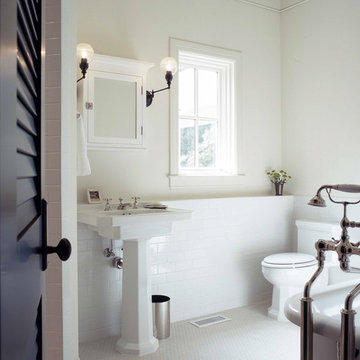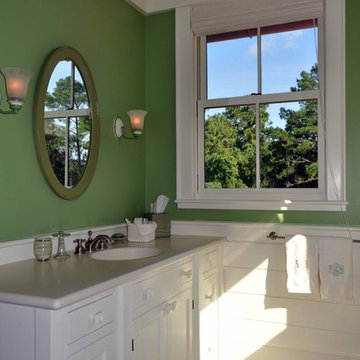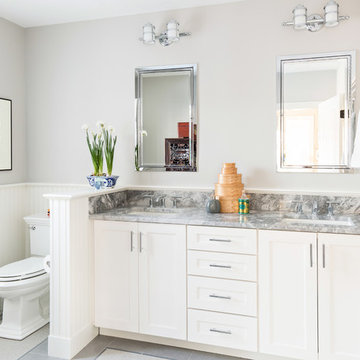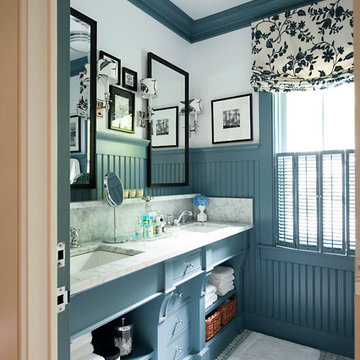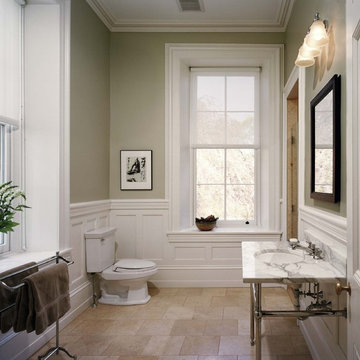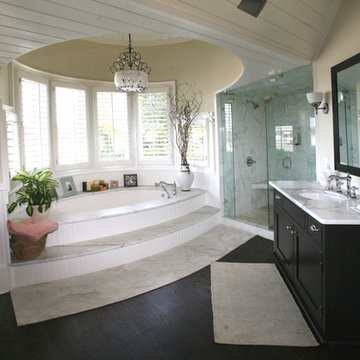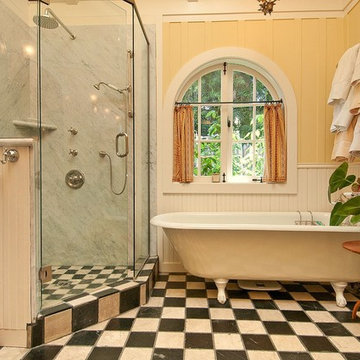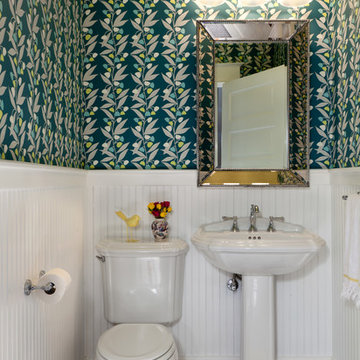430 American Bath Design Ideas
Sort by:Popular Today
101 - 120 of 430 photos
Item 1 of 3

Normandy Designer Vince Weber was able to maximize the potential of the space by creating a corner walk in shower and angled tub with tub deck in this master suite. He was able to create the spa like aesthetic these homeowners had hoped for and a calming retreat, while keeping with the style of the home as well.
Find the right local pro for your project
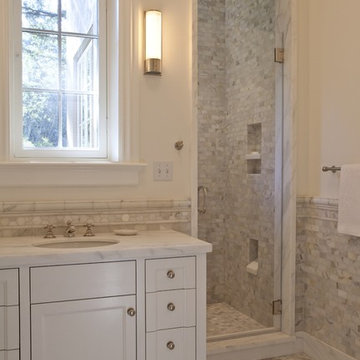
An existing house was deconstructed to make room for 7200 SF of new ground up construction including a main house, pool house, and lanai. This hillside home was built through a phased sequence of extensive excavation and site work, complicated by a single point of entry. Site walls were built using true dry stacked stone and concrete retaining walls faced with sawn veneer. Sustainable features include FSC certified lumber, solar hot water, fly ash concrete, and low emitting insulation with 75% recycled content.
Photos: Mariko Reed
Architect: Ian Moller
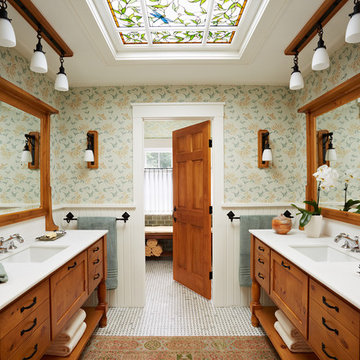
Architecture & Interior Design: David Heide Design Studio -- Photos: Susan Gilmore Photography
430 American Bath Design Ideas
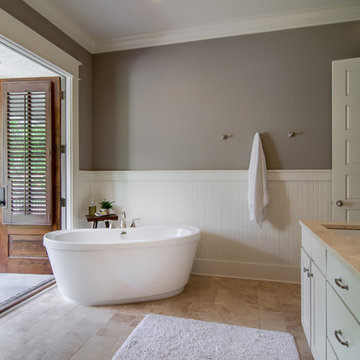
Showcase Photography subcontracted by Garett Buell of studiⓞbuell Photography
6


